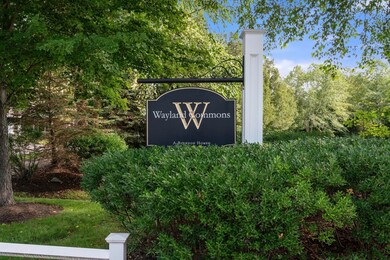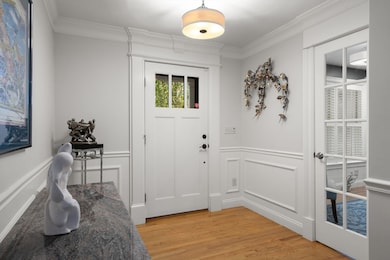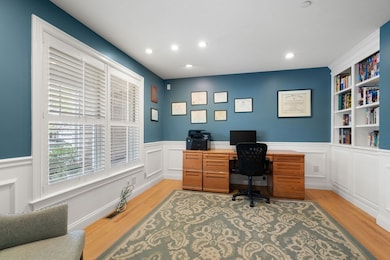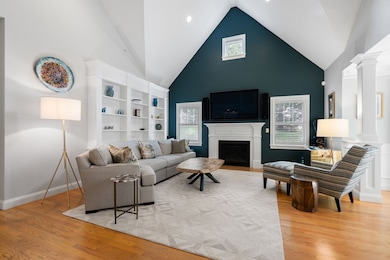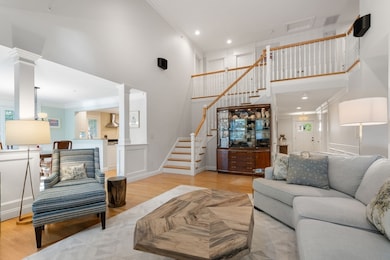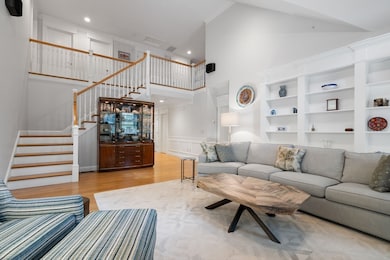17 Hastings Way Unit 17 Wayland, MA 01778
Estimated payment $8,044/month
Highlights
- Golf Course Community
- Home Theater
- Custom Closet System
- Wayland High School Rated A+
- Open Floorplan
- Vaulted Ceiling
About This Home
Turnkey unit featuring one of the community’s most desirable floor plans with sought-after one-floor living.The main level offers a dramatic vaulted great room with gas fireplace, abundant natural light, and custom built-ins, a formal dining room with French slider to a lovely deck, and a bright kitchen with stainless-steel appliances.The first-floor primary suite includes an ensuite bath, organized walk-in closet, and custom built-in cabinetry, while the private office showcases detailed millwork and additional built-ins.Upstairs features a loft area, ensuite bedroom, and an additional bonus room ideal for guests or a second office.The finished lower level with luxury vinyl flooring and full bath provides space for a media room, gym, or extra living area, plus ample storage in the unfinished basement and attic.Quietly set back from Old Sudbury Road, close to the town center, rail trail, and new senior center, this home offers easy, low-maintenance living in a central Wayland location.
Townhouse Details
Home Type
- Townhome
Est. Annual Taxes
- $17,687
Year Built
- Built in 2011
Parking
- 2 Car Garage
Home Design
- Entry on the 17th floor
- Frame Construction
- Blown Fiberglass Insulation
- Shingle Roof
Interior Spaces
- 3-Story Property
- Open Floorplan
- Wainscoting
- Vaulted Ceiling
- Ceiling Fan
- Recessed Lighting
- Insulated Windows
- French Doors
- Insulated Doors
- Living Room with Fireplace
- Sitting Room
- Home Theater
- Home Office
- Bonus Room
- Basement
- Exterior Basement Entry
- Home Security System
Kitchen
- Stove
- Range
- Microwave
- Dishwasher
- Stainless Steel Appliances
- Solid Surface Countertops
Flooring
- Wood
- Ceramic Tile
Bedrooms and Bathrooms
- 2 Bedrooms
- Primary Bedroom on Main
- Custom Closet System
- Walk-In Closet
- Dual Vanity Sinks in Primary Bathroom
- Bathtub with Shower
- Separate Shower
Laundry
- Laundry on main level
- Dryer
- Washer
Schools
- Claypit Hill Elementary School
- WMS Middle School
- WHS High School
Utilities
- Forced Air Heating and Cooling System
- 2 Cooling Zones
- 2 Heating Zones
- 200+ Amp Service
- Private Sewer
Additional Features
- Near Conservation Area
- Property is near schools
Listing and Financial Details
- Assessor Parcel Number 4828509
Community Details
Overview
- Association fees include sewer, insurance, maintenance structure, ground maintenance, snow removal, trash
- 48 Units
Amenities
- Shops
Recreation
- Golf Course Community
- Tennis Courts
- Jogging Path
- Bike Trail
Map
Home Values in the Area
Average Home Value in this Area
Property History
| Date | Event | Price | List to Sale | Price per Sq Ft | Prior Sale |
|---|---|---|---|---|---|
| 10/30/2025 10/30/25 | Pending | -- | -- | -- | |
| 10/21/2025 10/21/25 | For Sale | $1,249,000 | +41.6% | $357 / Sq Ft | |
| 08/15/2018 08/15/18 | Sold | $882,200 | -1.9% | $313 / Sq Ft | View Prior Sale |
| 06/06/2018 06/06/18 | Pending | -- | -- | -- | |
| 05/08/2018 05/08/18 | Price Changed | $899,000 | -9.1% | $319 / Sq Ft | |
| 05/02/2018 05/02/18 | For Sale | $989,000 | -- | $351 / Sq Ft |
Source: MLS Property Information Network (MLS PIN)
MLS Number: 73445845
- 17 Glezen Ln
- 24 Claypit Hill Rd
- 156 Boston Post Rd
- 11 Wadsworth Ln Unit 11
- 50 3 Ponds Rd
- 2 Forest Hill Rd
- 7 Shaw Dr
- 14 Lundy Ln
- 10 Hayward Rd
- 6 Old County Rd Unit 16
- 31 White Rd
- 19 Old Connecticut Path
- 15 Lewis Path
- 208 Cochituate Rd
- 23 Covered Bridge Ln
- 94 Goodmans Hill Rd
- 271 Landham Rd
- 1605 Wisteria Way
- 47 Pequot Rd
- 1601 Wisteria Way

