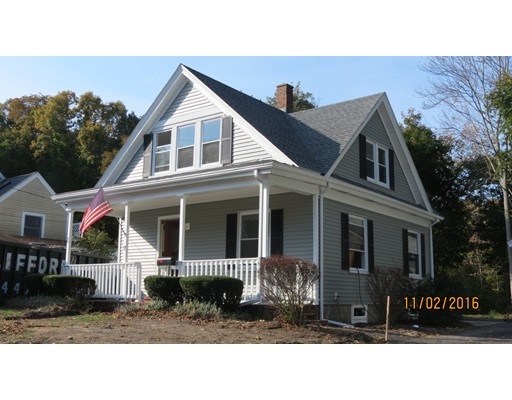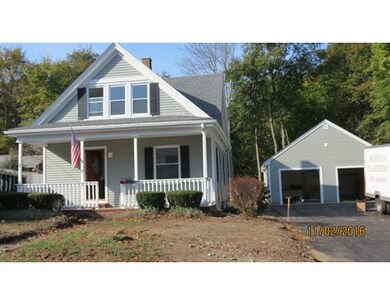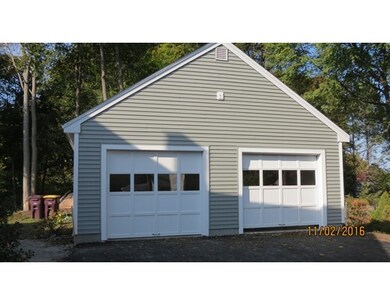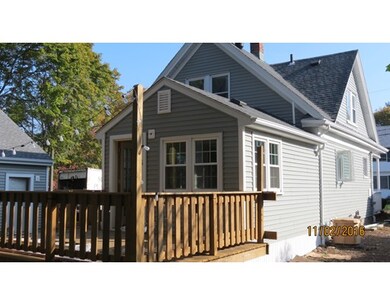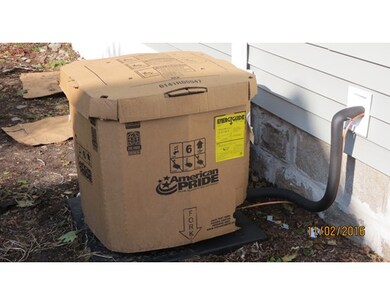
17 Hawthorne St East Weymouth, MA 02189
About This Home
As of August 2023**EXISTING HOUSE JUST REMODELED BY CONTRACTOR** SUPER SIDE STREET AREA CLOSE TO BUS AND COMMUTER RAIL STATION -- ALL BEDROOMS AND FULL BATH ON SECOND FLOOR- CHERRY CABINET KITCHEN CABS W/ GRANITE COUNTER TOPS AND HARDWOOD FLOOR, BUMP OUT FAMILY ROOM OFF KITCHEN TO DECK-- NEWER DETACHED GARAGE BUILT WITH STEEL "I" BEAM-- DOUBLE WIDE DRIVEWAY -- GAS HEAT AND CENTRAL A/C-- **ROOF & WINDOWS 11 YEARS OLD- SIDING,--- KITCHEN, BATHS, FHA HEAT W/ C/A, 200 AMP CB, TOWN SEWER, GARAGE DOORS WITH OPENERS, DOUBLE WIDE DRIVEWAY ALL NEW IN THE PAST MONTH**
Last Buyer's Agent
Susan Condon
Tullish & Clancy License #453500769
Home Details
Home Type
Single Family
Est. Annual Taxes
$6,114
Year Built
1923
Lot Details
0
Listing Details
- Lot Description: Wooded, Paved Drive, Level
- Property Type: Single Family
- Lead Paint: Unknown
- Year Round: Yes
- Special Features: None
- Property Sub Type: Detached
- Year Built: 1923
Interior Features
- Appliances: Range, Dishwasher, Disposal, Microwave, Refrigerator, Washer, Dryer
- Has Basement: Yes
- Number of Rooms: 7
- Amenities: Public Transportation, Shopping, Swimming Pool, Park, Medical Facility, Conservation Area, House of Worship, Marina, Private School, Public School, T-Station
- Electric: Circuit Breakers, 150 Amps
- Energy: Insulated Windows, Insulated Doors
- Flooring: Wood, Vinyl
- Insulation: Partial
- Interior Amenities: Cable Available
- Basement: Full, Bulkhead, Concrete Floor
- Bedroom 2: Second Floor
- Bedroom 3: Second Floor
- Bathroom #1: First Floor
- Bathroom #2: Second Floor
- Kitchen: First Floor
- Living Room: First Floor
- Master Bedroom: Second Floor
- Master Bedroom Description: Closet, Flooring - Hardwood
- Dining Room: First Floor
- Family Room: First Floor
Exterior Features
- Roof: Asphalt/Fiberglass Shingles
- Construction: Frame
- Exterior: Vinyl
- Exterior Features: Porch, Deck, Gutters
- Foundation: Fieldstone, Brick
- Beach Ownership: Public
Garage/Parking
- Garage Parking: Detached, Garage Door Opener, Work Area, Oversized Parking
- Garage Spaces: 2
- Parking: Off-Street
- Parking Spaces: 10
Utilities
- Cooling: Central Air
- Heating: Forced Air, Gas
- Cooling Zones: 1
- Heat Zones: 1
- Hot Water: Natural Gas, Tank
- Utility Connections: for Gas Range, for Gas Dryer, Washer Hookup
- Sewer: City/Town Sewer
- Water: City/Town Water
- Sewage District: MWRA
Schools
- Elementary School: Pingree
- Middle School: Aa & Chapman
- High School: Go Wildcats
Lot Info
- Assessor Parcel Number: M:23 B:313 L:043
- Zoning: R-2
Ownership History
Purchase Details
Home Financials for this Owner
Home Financials are based on the most recent Mortgage that was taken out on this home.Purchase Details
Similar Homes in the area
Home Values in the Area
Average Home Value in this Area
Purchase History
| Date | Type | Sale Price | Title Company |
|---|---|---|---|
| Quit Claim Deed | -- | None Available | |
| Quit Claim Deed | -- | -- |
Mortgage History
| Date | Status | Loan Amount | Loan Type |
|---|---|---|---|
| Open | $292,000 | Stand Alone Refi Refinance Of Original Loan | |
| Previous Owner | $309,900 | New Conventional |
Property History
| Date | Event | Price | Change | Sq Ft Price |
|---|---|---|---|---|
| 08/11/2023 08/11/23 | Sold | $620,000 | +7.8% | $472 / Sq Ft |
| 07/24/2023 07/24/23 | Pending | -- | -- | -- |
| 07/19/2023 07/19/23 | For Sale | $575,000 | 0.0% | $438 / Sq Ft |
| 06/05/2023 06/05/23 | Pending | -- | -- | -- |
| 05/30/2023 05/30/23 | For Sale | $575,000 | +43.8% | $438 / Sq Ft |
| 12/30/2016 12/30/16 | Sold | $399,900 | 0.0% | $333 / Sq Ft |
| 11/10/2016 11/10/16 | Pending | -- | -- | -- |
| 11/09/2016 11/09/16 | For Sale | $399,900 | -- | $333 / Sq Ft |
Tax History Compared to Growth
Tax History
| Year | Tax Paid | Tax Assessment Tax Assessment Total Assessment is a certain percentage of the fair market value that is determined by local assessors to be the total taxable value of land and additions on the property. | Land | Improvement |
|---|---|---|---|---|
| 2025 | $6,114 | $605,300 | $201,800 | $403,500 |
| 2024 | $6,129 | $596,800 | $211,500 | $385,300 |
| 2023 | $5,937 | $568,100 | $195,800 | $372,300 |
| 2022 | $5,780 | $504,400 | $181,300 | $323,100 |
| 2021 | $5,130 | $437,000 | $181,300 | $255,700 |
| 2020 | $4,837 | $405,800 | $181,300 | $224,500 |
| 2019 | $4,726 | $389,900 | $174,300 | $215,600 |
| 2018 | $4,589 | $367,100 | $166,000 | $201,100 |
| 2017 | $3,336 | $260,400 | $143,800 | $116,600 |
| 2016 | $3,205 | $250,400 | $138,200 | $112,200 |
| 2015 | $3,109 | $241,000 | $138,200 | $102,800 |
| 2014 | $2,987 | $224,600 | $128,600 | $96,000 |
Agents Affiliated with this Home
-

Seller's Agent in 2023
Cynthia Houlihan
Berkshire Hathaway HomeServices Robert Paul Properties
(508) 523-8829
1 in this area
109 Total Sales
-

Buyer's Agent in 2023
Judy Parsons
Coldwell Banker Realty - Hingham
(781) 710-7755
2 in this area
6 Total Sales
-

Seller's Agent in 2016
Gary Lawrence
Tullish & Clancy
(781) 331-3232
5 in this area
21 Total Sales
-
S
Buyer's Agent in 2016
Susan Condon
Tullish & Clancy
Map
Source: MLS Property Information Network (MLS PIN)
MLS Number: 72091879
APN: WEYM-000023-000313-000043
- 52 High St
- 34-36 Washburn St
- 8 Lorraine St
- 37 Raleigh Rd
- 15 Suwanee Rd
- 49 Whitman St
- 1141 Commercial St
- 36-38 Madison St
- 163 Lake St
- 47 Alewife Ln
- 68 Putnam St
- 575 Broad St Unit 215
- 573 Broad St Unit 234
- 3 Rosewood Ln
- 48 Ridgewood Crossing Unit 48
- 1799 Commercial St
- 94 Clinton Rd
- 101R,91R,0 High St
- 19 K St
- 86 Black Rock Dr
