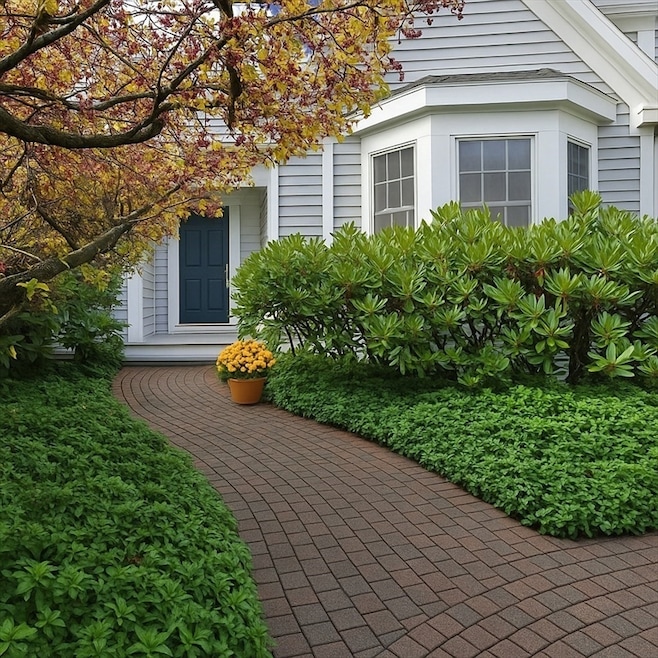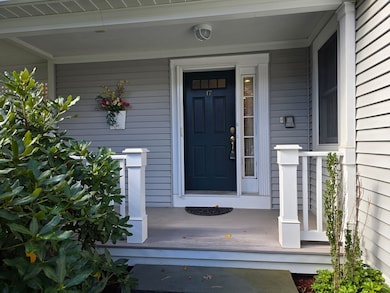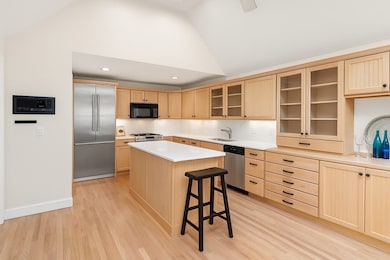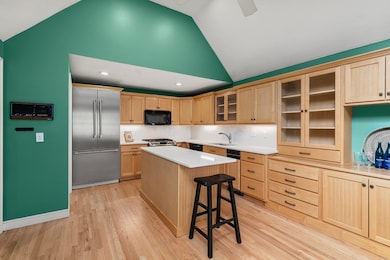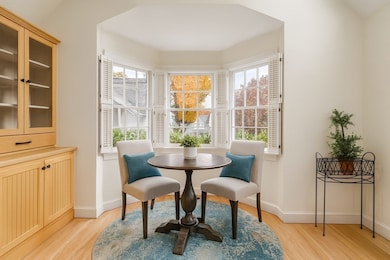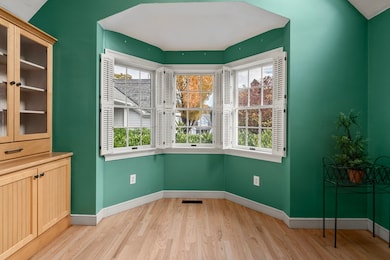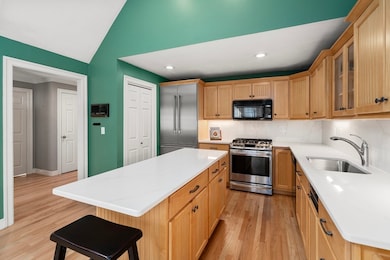
17 Highcroft Way Hopkinton, MA 01748
Estimated payment $5,854/month
Highlights
- Golf Course Community
- Open Floorplan
- Landscaped Professionally
- Elmwood Elementary School Rated A
- Custom Closet System
- Deck
About This Home
NEW LOOK, NEW VALUE at The Village at Highland Park! Sun-filled end-unit townhouse blends elegance w/ easy living. Step into a completely refreshed 1st floor featuring all-NEW hardwoods, NEW QUARTZ countertops w/ a NEW QUARTZ backsplash & a bright, vaulted-ceiling kitchen w/ skylight & bay window breakfast nook. Open-concept living & dining area w/fireplace flows to a private composite deck overlooking tranquil woods - perfect for morning coffee.1st floor primary suite offers newly installed hardwood floors, large walk-in shower & direct deck access. Upstairs, a loft bathed, skylight & a spacious guest bedroom provide flexible space for work/hobbies. Finished walk-out lower level now shines with NEW LUXURY VINYL PLANK flooring, wet bar, office, cedar closet & full bath- ideal for entertaining, guests.Enjoy maintenance-free living w/ water, sewer, landscaping, snow & refuse removal all included in the monthly fee. Located minutes from Hop State Park,commuter rail, top-rated schools
Townhouse Details
Home Type
- Townhome
Est. Annual Taxes
- $10,885
Year Built
- Built in 1988
Lot Details
- End Unit
- Landscaped Professionally
HOA Fees
- $723 Monthly HOA Fees
Parking
- 1 Car Detached Garage
- Parking Storage or Cabinetry
- Driveway
- Open Parking
- Off-Street Parking
- Assigned Parking
Home Design
- Entry on the 1st floor
- Shingle Roof
Interior Spaces
- 2-Story Property
- Open Floorplan
- Wet Bar
- Central Vacuum
- Crown Molding
- Vaulted Ceiling
- Ceiling Fan
- Skylights
- Recessed Lighting
- Light Fixtures
- Insulated Windows
- Bay Window
- Pocket Doors
- Living Room with Fireplace
- Home Office
- Loft
- Basement
- Exterior Basement Entry
Kitchen
- Stove
- Range
- Microwave
- Dishwasher
- Stainless Steel Appliances
- Kitchen Island
- Solid Surface Countertops
- Trash Compactor
Flooring
- Bamboo
- Wood
- Ceramic Tile
Bedrooms and Bathrooms
- 2 Bedrooms
- Primary Bedroom on Main
- Custom Closet System
- Cedar Closet
- Linen Closet
- Dual Vanity Sinks in Primary Bathroom
- Bathtub with Shower
- Separate Shower
Laundry
- Laundry on main level
- Dryer
- Washer
Outdoor Features
- Deck
- Patio
- Rain Gutters
- Porch
Location
- Property is near public transit
- Property is near schools
Schools
- Marathon Elementary School
- HMS Middle School
- HHS High School
Utilities
- Forced Air Heating and Cooling System
- 2 Cooling Zones
- 3 Heating Zones
- Heating System Uses Natural Gas
- Electric Baseboard Heater
- Well
- Private Sewer
Listing and Financial Details
- Assessor Parcel Number M:00R3 B:002A L:17,529713
Community Details
Overview
- Association fees include water, sewer, insurance, maintenance structure, road maintenance, ground maintenance, snow removal, trash
- 26 Units
- The Village At Highland Park Community
Amenities
- Shops
Recreation
- Golf Course Community
- Tennis Courts
- Park
- Jogging Path
- Bike Trail
Pet Policy
- Call for details about the types of pets allowed
Map
Home Values in the Area
Average Home Value in this Area
Tax History
| Year | Tax Paid | Tax Assessment Tax Assessment Total Assessment is a certain percentage of the fair market value that is determined by local assessors to be the total taxable value of land and additions on the property. | Land | Improvement |
|---|---|---|---|---|
| 2025 | $10,885 | $767,600 | $0 | $767,600 |
| 2024 | $8,262 | $565,500 | $0 | $565,500 |
| 2023 | $8,106 | $512,700 | $0 | $512,700 |
| 2022 | $7,948 | $466,700 | $0 | $466,700 |
| 2021 | $7,606 | $445,300 | $0 | $445,300 |
| 2020 | $7,344 | $436,600 | $0 | $436,600 |
| 2019 | $7,220 | $420,500 | $0 | $420,500 |
| 2018 | $7,083 | $419,100 | $0 | $419,100 |
| 2017 | $7,074 | $421,100 | $0 | $421,100 |
| 2016 | $7,681 | $451,000 | $0 | $451,000 |
| 2015 | $6,590 | $366,900 | $0 | $366,900 |
Property History
| Date | Event | Price | List to Sale | Price per Sq Ft |
|---|---|---|---|---|
| 10/23/2025 10/23/25 | For Sale | $799,900 | 0.0% | $266 / Sq Ft |
| 09/17/2025 09/17/25 | Off Market | $799,900 | -- | -- |
| 06/18/2025 06/18/25 | Price Changed | $799,900 | -2.3% | $266 / Sq Ft |
| 06/05/2025 06/05/25 | For Sale | $819,000 | -- | $273 / Sq Ft |
Purchase History
| Date | Type | Sale Price | Title Company |
|---|---|---|---|
| Deed | $447,500 | -- | |
| Deed | $295,000 | -- |
Mortgage History
| Date | Status | Loan Amount | Loan Type |
|---|---|---|---|
| Open | $195,000 | No Value Available | |
| Closed | $200,000 | Purchase Money Mortgage | |
| Previous Owner | $235,000 | Purchase Money Mortgage |
About the Listing Agent

"Treating others, the way you'd like to be treated" is the philosophy Donna lives and works by. As her client, you will know you are her priority. Whether you're a seller or buyer, you and your real estate goals will receive her exceptional attention.
With over 18 years of real estate experience, she will work with you to get your home sold, find you the right one to purchase, or both - all with honest information, professional staging - and her full-blown, highly effective, marketing
Donna's Other Listings
Source: MLS Property Information Network (MLS PIN)
MLS Number: 73386143
APN: HOPK-000003R-000002A-000017
- 9 Highcroft Way Unit 9
- 12 Highcroft Way
- 262 Parkerville Rd
- 37 Lincoln St
- 35 Lincoln St
- 2 Spring Meadow Dr
- 3 Candlewood Ln
- 118 Southville Rd
- 20 Southville Rd
- 8 Parker St
- 24 Greenwood Rd
- 2 Aikens Rd
- 19 Gilmore Rd
- 54 Gilmore Rd
- 26 Kruger Rd
- 39 Woodbury Rd
- 75 Wilson St
- 71 Weston Ln Unit 71
- 2 Fairview Dr
- 13 Birkdale Ln Unit 13
- 4 Summit Way Unit 1
- 6 Candlewood Ln Unit 1
- 6 Lincoln St
- 1 Homestead Blvd
- 22 Kruger Rd
- 17 Walnut Way
- 7 Locust Ln
- 1200 Madison Place
- 6 John Matthews Rd
- 8 Patriots Blvd
- 6 Mayhew St Unit 1L
- 100 Main St Unit 2
- 10 Cirrus Dr
- 5 Frostpane Ln
- 13 Macneill Dr Unit 1
- 5 Woodview Way
- 1800 Computer Dr
- 1-2 Ashland Woods Ln
- 14 Heartwood Way
- 8 Spicebush Ct
