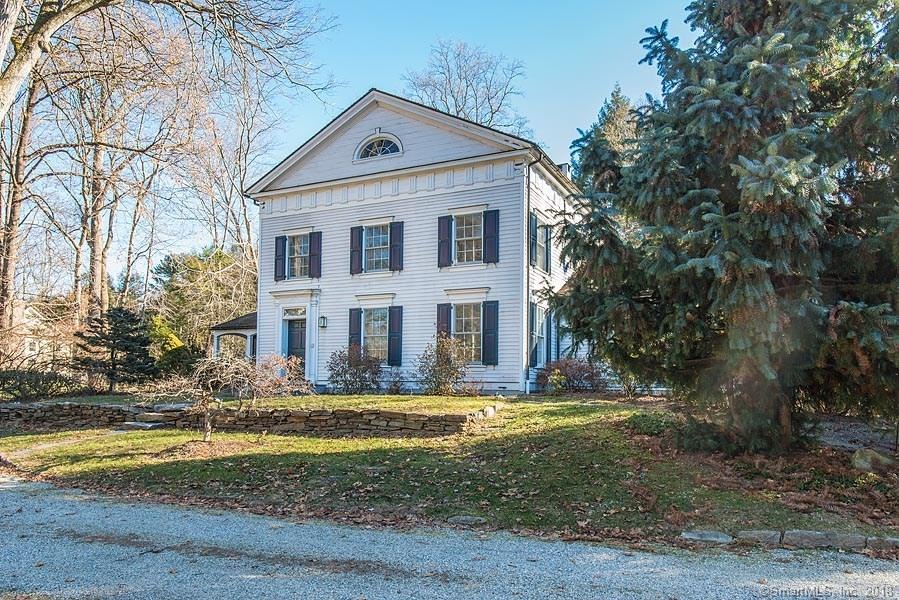
17 Hockanum Rd Westport, CT 06880
Coleytown NeighborhoodHighlights
- Outdoor Pool
- Colonial Architecture
- 4 Fireplaces
- Coleytown Elementary School Rated A+
- Wetlands on Lot
- No HOA
About This Home
As of August 2021Set on a beautiful and quiet Coleytown street, this 4,000 sqft home has classic details and charming accents. There are four bedrooms and four baths, including a master suite with dressing room and library. The rooms are large, with high ceilings, and details like fireplaces, built-ins and top appliances. With a circle drive, gorgeous brick patio and in ground pool this home is ready to be restored to splendor.
Last Agent to Sell the Property
Coldwell Banker Realty License #REB.0750642 Listed on: 01/27/2018

Home Details
Home Type
- Single Family
Est. Annual Taxes
- $17,828
Year Built
- Built in 1952
Lot Details
- 1.38 Acre Lot
- Property is zoned AA
Parking
- 2 Car Attached Garage
Home Design
- Colonial Architecture
- Concrete Foundation
- Frame Construction
- Wood Shingle Roof
- Wood Siding
Interior Spaces
- 4 Fireplaces
- Partial Basement
Bedrooms and Bathrooms
- 4 Bedrooms
Outdoor Features
- Outdoor Pool
- Wetlands on Lot
Schools
- Coleytown Elementary And Middle School
- Staples High School
Utilities
- Zoned Heating and Cooling System
- Baseboard Heating
- Heating System Uses Oil
- Heating System Uses Oil Above Ground
Community Details
- No Home Owners Association
Ownership History
Purchase Details
Home Financials for this Owner
Home Financials are based on the most recent Mortgage that was taken out on this home.Purchase Details
Home Financials for this Owner
Home Financials are based on the most recent Mortgage that was taken out on this home.Purchase Details
Similar Homes in the area
Home Values in the Area
Average Home Value in this Area
Purchase History
| Date | Type | Sale Price | Title Company |
|---|---|---|---|
| Warranty Deed | $2,500,000 | None Available | |
| Warranty Deed | $2,500,000 | None Available | |
| Not Resolvable | $1,100,000 | -- | |
| Warranty Deed | $1,250,000 | -- | |
| Warranty Deed | $1,250,000 | -- |
Mortgage History
| Date | Status | Loan Amount | Loan Type |
|---|---|---|---|
| Open | $1,000,000 | Purchase Money Mortgage | |
| Closed | $1,000,000 | Purchase Money Mortgage | |
| Previous Owner | $880,000 | Adjustable Rate Mortgage/ARM | |
| Previous Owner | $43,000 | No Value Available | |
| Previous Owner | $305,000 | No Value Available |
Property History
| Date | Event | Price | Change | Sq Ft Price |
|---|---|---|---|---|
| 08/17/2021 08/17/21 | Sold | $2,500,000 | +13.9% | $542 / Sq Ft |
| 06/18/2021 06/18/21 | Pending | -- | -- | -- |
| 06/01/2021 06/01/21 | For Sale | $2,195,000 | +99.5% | $476 / Sq Ft |
| 04/06/2018 04/06/18 | Sold | $1,100,000 | +10.1% | $241 / Sq Ft |
| 02/07/2018 02/07/18 | Pending | -- | -- | -- |
| 01/27/2018 01/27/18 | For Sale | $999,000 | -- | $219 / Sq Ft |
Tax History Compared to Growth
Tax History
| Year | Tax Paid | Tax Assessment Tax Assessment Total Assessment is a certain percentage of the fair market value that is determined by local assessors to be the total taxable value of land and additions on the property. | Land | Improvement |
|---|---|---|---|---|
| 2025 | $25,833 | $1,369,700 | $421,100 | $948,600 |
| 2024 | $25,504 | $1,369,700 | $421,100 | $948,600 |
| 2023 | $25,134 | $1,369,700 | $421,100 | $948,600 |
| 2022 | $24,750 | $1,369,700 | $421,100 | $948,600 |
| 2021 | $23,496 | $1,300,300 | $421,100 | $879,200 |
| 2020 | $17,669 | $1,057,400 | $441,100 | $616,300 |
| 2019 | $17,828 | $1,057,400 | $441,100 | $616,300 |
| 2018 | $17,828 | $1,057,400 | $441,100 | $616,300 |
| 2017 | $17,828 | $1,057,400 | $441,100 | $616,300 |
| 2016 | $17,828 | $1,057,400 | $441,100 | $616,300 |
| 2015 | $17,309 | $956,800 | $372,800 | $584,000 |
| 2014 | $17,165 | $956,800 | $372,800 | $584,000 |
Agents Affiliated with this Home
-
Brian Milton

Seller's Agent in 2021
Brian Milton
Compass Connecticut, LLC
(203) 343-0141
2 in this area
129 Total Sales
-
John Dunn

Buyer's Agent in 2021
John Dunn
Compass Connecticut, LLC
(203) 388-5353
1 in this area
23 Total Sales
-
Judy Michaelis

Seller's Agent in 2018
Judy Michaelis
Coldwell Banker Realty
(203) 227-8424
15 in this area
91 Total Sales
Map
Source: SmartMLS
MLS Number: 170047252
APN: WPOR-000013D-000000-000132
- 26 Hitchcock Rd
- 489 Main St
- 158 Compo Rd N
- 19 Joann Cir
- 110 Cross Hwy
- 21 Warnock Dr
- 5 Northside Ln
- 6 Janson Dr
- 138 Roseville Rd
- 5 Brookside Dr
- 27 Blue Ribbon Dr
- 19A Darbrook Rd
- 33 Pumpkin Hill Rd
- 18 Calumet Rd
- 36 Bonnie Brook Rd
- 4 Reimer Rd
- 19 Twin Circle Dr
- 57 Evergreen Ave
- 31 Richmondville Ave
- 310 Main St
