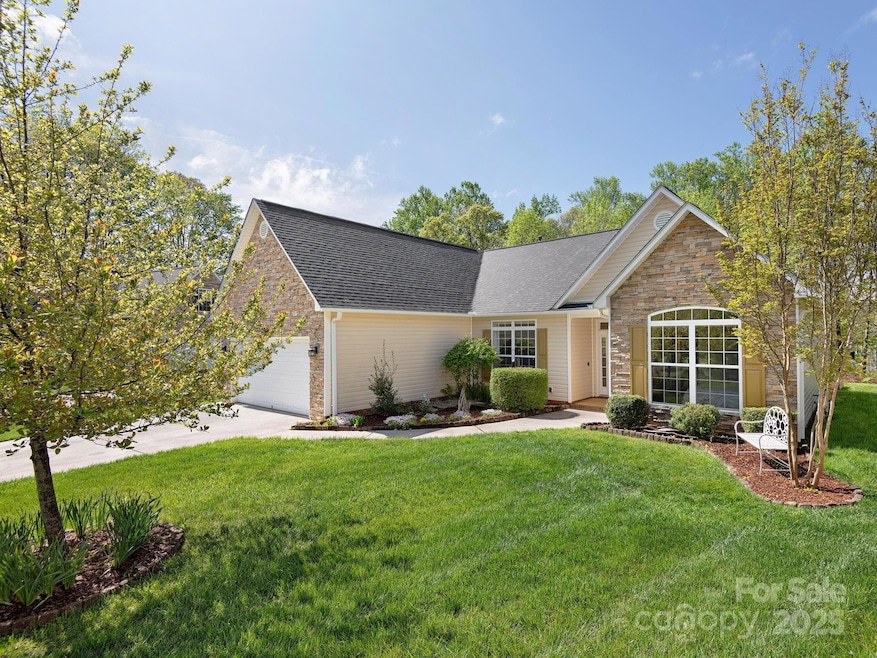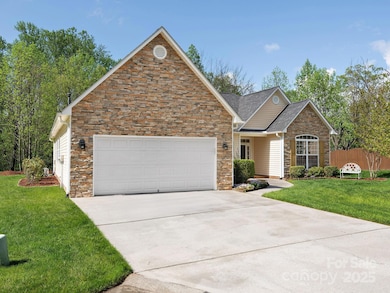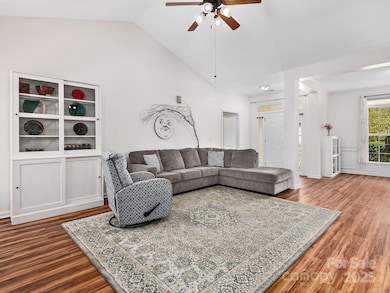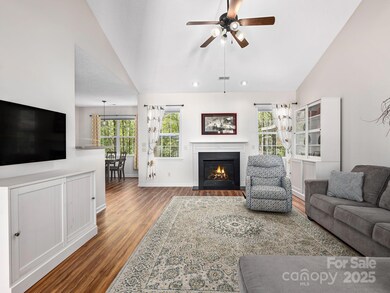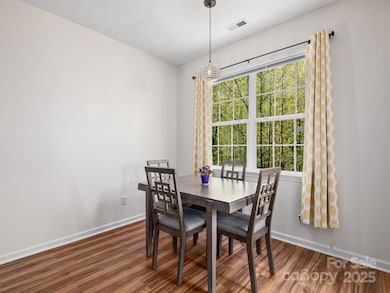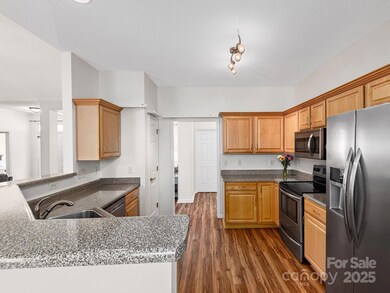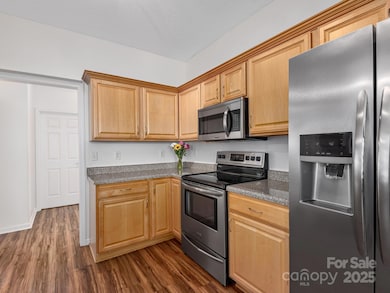Estimated payment $2,870/month
Highlights
- Open Floorplan
- Covered Patio or Porch
- Laundry Room
- T.C. Roberson High School Rated A
- 2 Car Attached Garage
- No Interior Steps
About This Home
Meticulously maintained and truly move-in ready—one-level living in Hadley Park! This light-filled home offers a bright, open layout with soaring ceilings, a desirable split-bedroom floor plan, and thoughtful updates throughout. Enjoy brand-new LVP flooring, updated HVAC system, newer roof, and a recently replaced water heater—major systems are done, so you can move right in and enjoy. The spacious two-car garage includes a utility sink, and the large, grassy backyard (maintained by the HOA!) is a true retreat—surrounded by perennials and backing to a wooded area that brings both privacy and peaceful charm. Frequent visitors include birds, chipmunks, and even a resident white squirrel!Located at the end of a quiet street on nearly half an acre (0.44 acres), this home feels tucked away yet remains incredibly convenient—just 3 miles to Biltmore Park’s shops, dining, and groceries-only 10 minutes to the Asheville Regional Airport. A must-see property that offers both ease and serenity
Listing Agent
Nest Realty Asheville Brokerage Email: hannah.bayles@nestrealty.com License #294590 Listed on: 05/02/2025

Co-Listing Agent
Nest Realty Asheville Brokerage Email: hannah.bayles@nestrealty.com License #299355
Home Details
Home Type
- Single Family
Est. Annual Taxes
- $1,963
Year Built
- Built in 2006
HOA Fees
- $92 Monthly HOA Fees
Parking
- 2 Car Attached Garage
- Front Facing Garage
- Driveway
Home Design
- Slab Foundation
- Vinyl Siding
- Stone Veneer
Interior Spaces
- 1,837 Sq Ft Home
- 1-Story Property
- Open Floorplan
- Ceiling Fan
- Gas Fireplace
- Living Room with Fireplace
- Pull Down Stairs to Attic
Kitchen
- Electric Range
- Microwave
- Plumbed For Ice Maker
- Dishwasher
- Disposal
Flooring
- Linoleum
- Vinyl
Bedrooms and Bathrooms
- 4 Main Level Bedrooms
- Split Bedroom Floorplan
- 2 Full Bathrooms
- Garden Bath
Laundry
- Laundry Room
- Dryer
- Washer
Accessible Home Design
- No Interior Steps
- More Than Two Accessible Exits
Outdoor Features
- Covered Patio or Porch
Schools
- Avery's Creek/Koontz Elementary School
- Valley Springs Middle School
- T.C. Roberson High School
Utilities
- Forced Air Heating and Cooling System
- Heating System Uses Natural Gas
- Underground Utilities
- Gas Water Heater
Community Details
- Ipm Association, Phone Number (828) 650-6875
- Hadley Park Subdivision
- Mandatory home owners association
Listing and Financial Details
- Assessor Parcel Number 963480491200000
Map
Home Values in the Area
Average Home Value in this Area
Tax History
| Year | Tax Paid | Tax Assessment Tax Assessment Total Assessment is a certain percentage of the fair market value that is determined by local assessors to be the total taxable value of land and additions on the property. | Land | Improvement |
|---|---|---|---|---|
| 2025 | $1,963 | $318,800 | $42,300 | $276,500 |
| 2024 | $1,963 | $318,800 | $42,300 | $276,500 |
| 2023 | $1,963 | $318,800 | $42,300 | $276,500 |
| 2022 | $1,868 | $318,800 | $42,300 | $276,500 |
| 2021 | $1,868 | $318,800 | $0 | $0 |
| 2020 | $1,632 | $259,100 | $0 | $0 |
| 2019 | $1,632 | $259,100 | $0 | $0 |
| 2018 | $1,632 | $259,100 | $0 | $0 |
| 2017 | $1,632 | $206,300 | $0 | $0 |
| 2016 | $1,434 | $206,300 | $0 | $0 |
| 2015 | $1,434 | $206,300 | $0 | $0 |
| 2014 | $1,434 | $206,300 | $0 | $0 |
Property History
| Date | Event | Price | Change | Sq Ft Price |
|---|---|---|---|---|
| 06/10/2025 06/10/25 | Price Changed | $495,000 | -2.9% | $269 / Sq Ft |
| 05/02/2025 05/02/25 | For Sale | $510,000 | +51.6% | $278 / Sq Ft |
| 12/17/2019 12/17/19 | Sold | $336,500 | -1.8% | $191 / Sq Ft |
| 11/02/2019 11/02/19 | Pending | -- | -- | -- |
| 10/31/2019 10/31/19 | For Sale | $342,500 | +21.9% | $194 / Sq Ft |
| 05/04/2017 05/04/17 | Sold | $281,000 | -3.1% | $158 / Sq Ft |
| 04/05/2017 04/05/17 | Pending | -- | -- | -- |
| 03/16/2017 03/16/17 | For Sale | $289,900 | -- | $163 / Sq Ft |
Purchase History
| Date | Type | Sale Price | Title Company |
|---|---|---|---|
| Warranty Deed | $336,500 | None Available | |
| Interfamily Deed Transfer | -- | None Available | |
| Warranty Deed | $281,000 | None Available | |
| Warranty Deed | $216,500 | Title Insurance Title Agency |
Mortgage History
| Date | Status | Loan Amount | Loan Type |
|---|---|---|---|
| Open | $186,500 | New Conventional |
Source: Canopy MLS (Canopy Realtor® Association)
MLS Number: 4251025
APN: 9634-80-4912-00000
- 12 Asher Ln
- 30 Asher Ln
- 10 Summer Meadow Rd
- 20 Locole Dr
- 27 George Allen Ridge
- 23 George Allen Ridge
- 238 Ledbetter Rd
- 182 Victoria Hill Dr Unit 3
- 29 Kaylor Dr
- 505 Blue River Dr Unit 89
- 318 Avery Trail Dr
- 5 Wetland Way
- 14 Kaylor Dr
- 8 Ringed Teal Ct Unit 14
- 419 Big Hill Dr Unit 83
- 10 Heartleaf Cir
- Madison Plan at Glen Haven
- Andover Plan at Glen Haven
- Kingsley Plan at Glen Haven
- Hamilton Plan at Glen Haven
- 4 Bramble Ct
- 10 Arden Farms Ln
- 260 Amethyst Cir
- 2224 Brevard Rd Unit ID1234557P
- 14 Wooster St
- 46 Cozy Cottage Way
- 200 Park Blvd S
- 8 Duncan Ln
- 120 Rockberry Way
- 1000 Flycatcher Way
- 1000 Aventine Dr
- 300 Long Shoals Rd
- 160 Fairway Falls Rd
- 300 Long Shoals Rd Unit 10L.1410581
- 300 Long Shoals Rd Unit 17I.1410582
- 300 Long Shoals Rd Unit 14C.1410583
- 300 Long Shoals Rd Unit 5H.1410584
- 300 Long Shoals Rd Unit 16L.1410228
- 300 Long Shoals Rd Unit 12G.1410232
- 300 Long Shoals Rd Unit 12L.1410229
