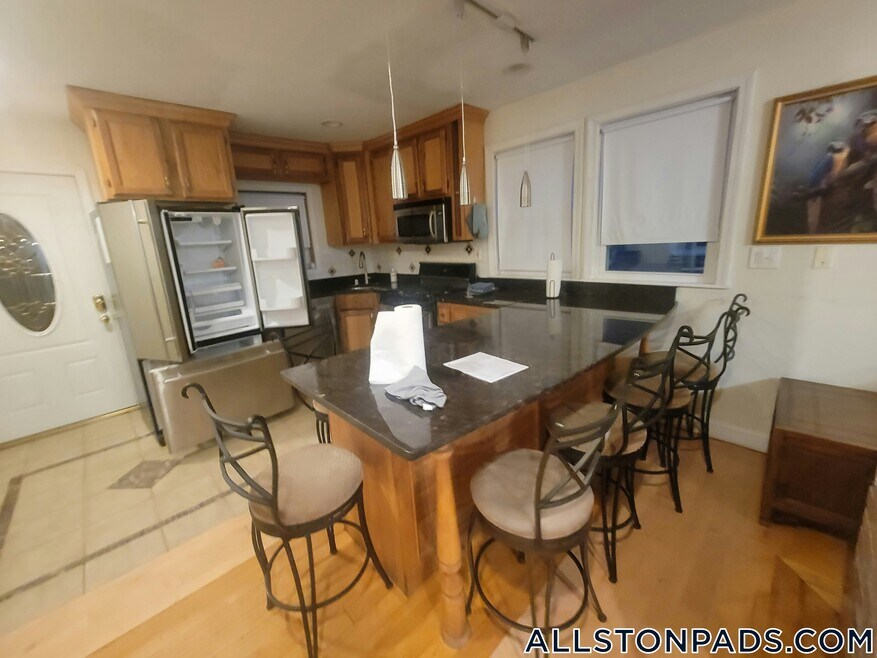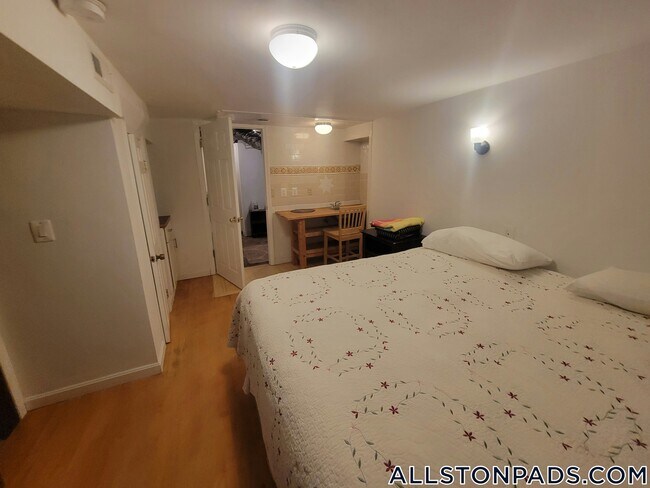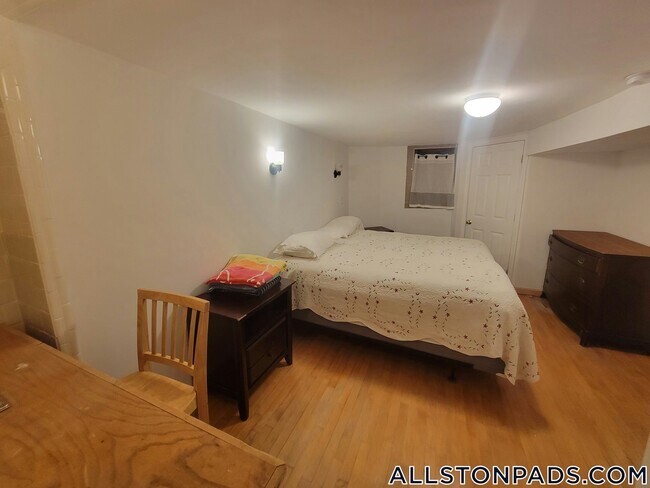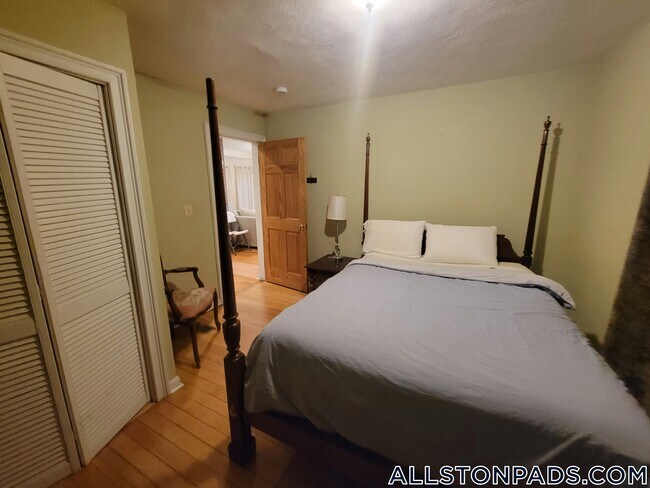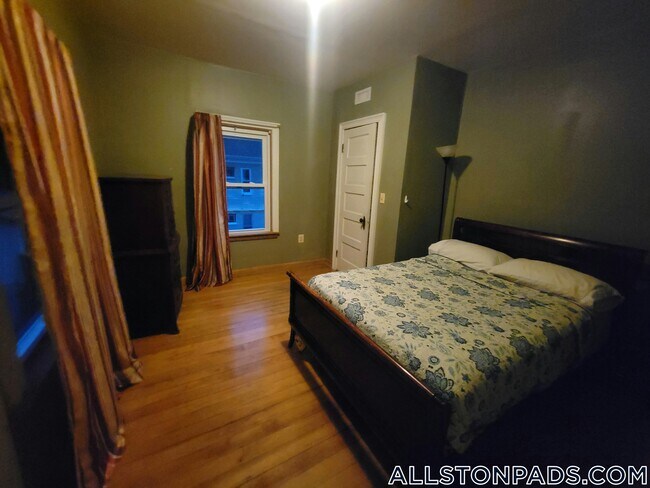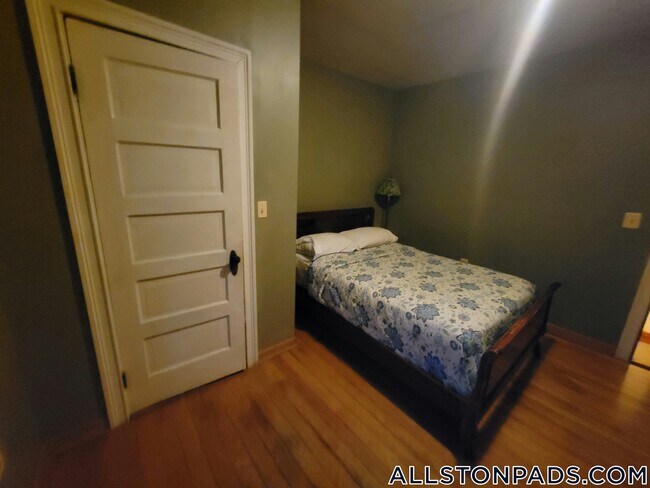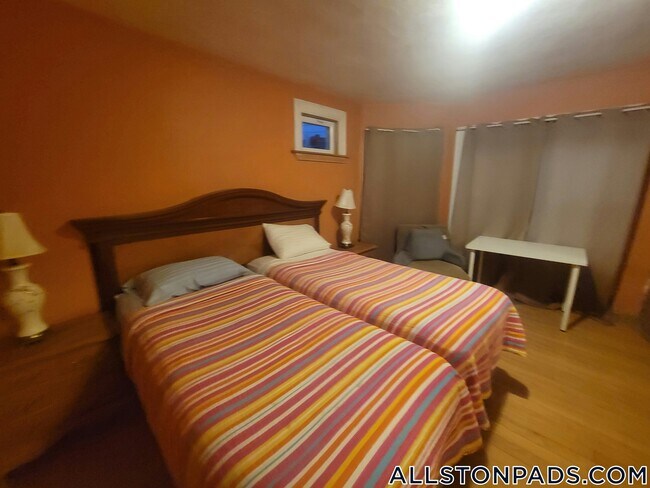17 Holman St Unit 1 Allston, MA 02134
Allston NeighborhoodAbout This Home
Beautiful Furnished 5 beds 3 baths in Boston is available Now. Parking DriveWay NO PETS Pets? NO PETS;
Boston Pads is not responsible for any errors, omissions and change in price, prior sale, rent and withdrawal without notice. All information from sources reliable but not guaranteed. Photographs, videos, description and information about the properties reflect conditions at the time the information was obtained. We are pledged to this letter and spirit of U.S. policy for the achievement of equal housing opportunity throughout the Nation. We encourage and support an affirmative advertising and marketing program in which there are no barriers to obtaining housing because of race, color, religion, sex, handicap, familial status, or national origin. ListingID = 50249

Map
- 27 Coolidge Rd Unit 1
- 8 Franklin St Unit 202
- 8 Franklin St Unit 401
- 1 Highgate St
- 195 Cambridge St Unit 3
- 4 Franklin St Unit 403
- 42 Hopedale St
- 35 Adamson St
- 54-60 Holton St Unit 58
- 231 Everett St Unit 1
- 106 Chester St Unit 3
- 20 Penniman Rd Unit P3
- 20 Penniman Rd Unit 208
- 30 Penniman Rd Unit 201
- 59 Brighton Ave Unit 1
- 57 Brighton Ave Unit C
- 57 Brighton Ave Unit B
- 180 Telford St Unit 5-9
- 180 Telford St Unit 614
- 15 N Beacon St Unit 328
- 17 Holman St Unit 4
- 17 Holman St
- 17 Holman St
- 19 Holman St Unit 2
- 3 Holman St Unit 2
- 52 Coolidge Rd Unit 1
- 38 Hooker St
- 26 Haskell St Unit 1
- 26 Haskell St
- 28 Haskell St
- 4 Haskell St
- 4 Haskell St Unit T
- 4 Haskell St Unit 4
- 44 Hooker St Unit 2
- 45-47 Coolidge Rd Unit 2
- 20 Coolidge Rd Unit 2
- 25 Haskell St
- 25 Haskell St Unit 2
- 26 Royal St Unit 5
- 37 Haskell St Unit 1
