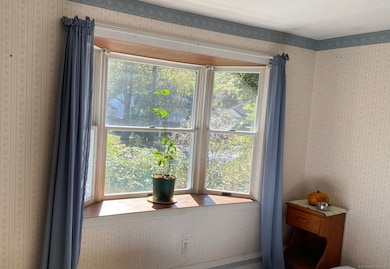17 Hoye St Terryville, CT 06786
Estimated payment $1,828/month
Highlights
- Fruit Trees
- Attic
- Garden
- Ranch Style House
- Shed
- Hot Water Circulator
About This Home
Once in a lifetime opportunity to own a mini farm in the suburbs! Owners added fruit trees, black berry bushes, herb gardens, etc. Newer wood stove insert with new chimney liner, can heat the whole house with wood, and there's large piles neatly stacked waiting for a chilly night. Kloter Farms shed, tent/carport, chicken coop, detached 1-car garage only 8 years young. Gorgeous new farmhouse/barn wood vinyl plank flooring in kitchen, NEWER ROOF and so much more. Open & useful full basement. Nothing like this on the market, a little piece of paradise in Terryville. ** $3000 CREDIT TO BUYERS AT CLOSING FOR CLOSING COSTS ** UPDATES: Tub JUST re-glazed! Looks like new! Brand new kitchen stove installed Oct 17, 2025! Yay!
Listing Agent
Finish Line Realty Brokerage Phone: (203) 733-5999 License #REB.0791419 Listed on: 10/04/2025
Home Details
Home Type
- Single Family
Est. Annual Taxes
- $4,257
Year Built
- Built in 1954
Lot Details
- 0.35 Acre Lot
- Fruit Trees
- Garden
- Property is zoned RA2
Parking
- 1 Car Garage
Home Design
- Ranch Style House
- Concrete Foundation
- Frame Construction
- Asphalt Shingled Roof
- Ridge Vents on the Roof
- Vinyl Siding
Interior Spaces
- 912 Sq Ft Home
- Ceiling Fan
- Self Contained Fireplace Unit Or Insert
- Concrete Flooring
- Pull Down Stairs to Attic
- Dishwasher
Bedrooms and Bathrooms
- 2 Bedrooms
- 1 Full Bathroom
Laundry
- Dryer
- Washer
Basement
- Basement Fills Entire Space Under The House
- Interior Basement Entry
- Sump Pump
- Laundry in Basement
- Basement Storage
Outdoor Features
- Shed
- Rain Gutters
Schools
- Terryville High School
Utilities
- Hot Water Heating System
- Heating System Uses Oil
- Hot Water Circulator
- Oil Water Heater
- Fuel Tank Located in Basement
Additional Features
- Energy-Efficient Insulation
- Property is near a golf course
Listing and Financial Details
- Exclusions: specialized stove in kitchen
- Assessor Parcel Number 857764
Map
Home Values in the Area
Average Home Value in this Area
Tax History
| Year | Tax Paid | Tax Assessment Tax Assessment Total Assessment is a certain percentage of the fair market value that is determined by local assessors to be the total taxable value of land and additions on the property. | Land | Improvement |
|---|---|---|---|---|
| 2025 | $4,257 | $107,590 | $43,680 | $63,910 |
| 2024 | $4,157 | $107,590 | $43,680 | $63,910 |
| 2023 | $4,056 | $107,590 | $43,680 | $63,910 |
| 2022 | $3,908 | $107,590 | $43,680 | $63,910 |
| 2021 | $3,635 | $89,460 | $46,060 | $43,400 |
| 2020 | $3,635 | $89,460 | $46,060 | $43,400 |
| 2019 | $3,635 | $89,460 | $46,060 | $43,400 |
| 2016 | $3,485 | $96,754 | $46,060 | $50,694 |
| 2015 | $3,428 | $96,754 | $46,060 | $50,694 |
| 2014 | $3,372 | $96,754 | $46,060 | $50,694 |
Property History
| Date | Event | Price | List to Sale | Price per Sq Ft | Prior Sale |
|---|---|---|---|---|---|
| 10/19/2025 10/19/25 | Price Changed | $278,880 | -3.4% | $306 / Sq Ft | |
| 10/10/2025 10/10/25 | Price Changed | $288,800 | -3.7% | $317 / Sq Ft | |
| 10/04/2025 10/04/25 | For Sale | $300,000 | +87.5% | $329 / Sq Ft | |
| 02/02/2021 02/02/21 | Sold | $160,000 | -3.0% | $175 / Sq Ft | View Prior Sale |
| 12/14/2020 12/14/20 | For Sale | $164,900 | -- | $181 / Sq Ft |
Purchase History
| Date | Type | Sale Price | Title Company |
|---|---|---|---|
| Warranty Deed | $160,000 | None Available | |
| Warranty Deed | $160,000 | None Available |
Mortgage History
| Date | Status | Loan Amount | Loan Type |
|---|---|---|---|
| Open | $128,000 | Purchase Money Mortgage | |
| Closed | $128,000 | Purchase Money Mortgage |
Source: SmartMLS
MLS Number: 24131346
APN: PLYM-000033-000023-000021
- 21 Sandra Ave
- 2 Sandra Ave
- 10 Diamond St
- 14 Church St
- 565 Clark Ave Unit 17
- 565 Clark Ave Unit 18
- 565 Clark Ave Unit 70
- 19 Main St
- 140A E Plymouth Rd
- 43A Hillside Ave
- 15 Woodside Ln
- 820 Matthews St Unit 29
- 7 Allen St
- 441 Clark Ave Unit 2
- 441 Clark Ave Unit 5
- Lots 16, 18 and 22 E Hill St
- 28 Allen St
- 16 Wood Ct
- 11 Bobin Rd
- 20 High St
- 8 Burnham St Unit 3B
- 8 Burnham St Unit 2-A
- 11 Burnham St Unit 8
- 12 Wood Ct
- 19 High St Unit 1st FL
- 42 Beach Ave Unit 3
- 10 Benedict St
- 255 Main St
- 329 Main St Unit 3
- 5 Franklin St Unit 2nd Fl.
- 5 Franklin St Unit 3 Fl apartment
- 24 James St
- 79 N Pond St
- 444-445 West St
- 436 West St Unit 1st FL
- 3 North St
- 491 West St Unit 491 West st
- 454 West St
- 52 Jacobs St
- 7 Willoughby St







