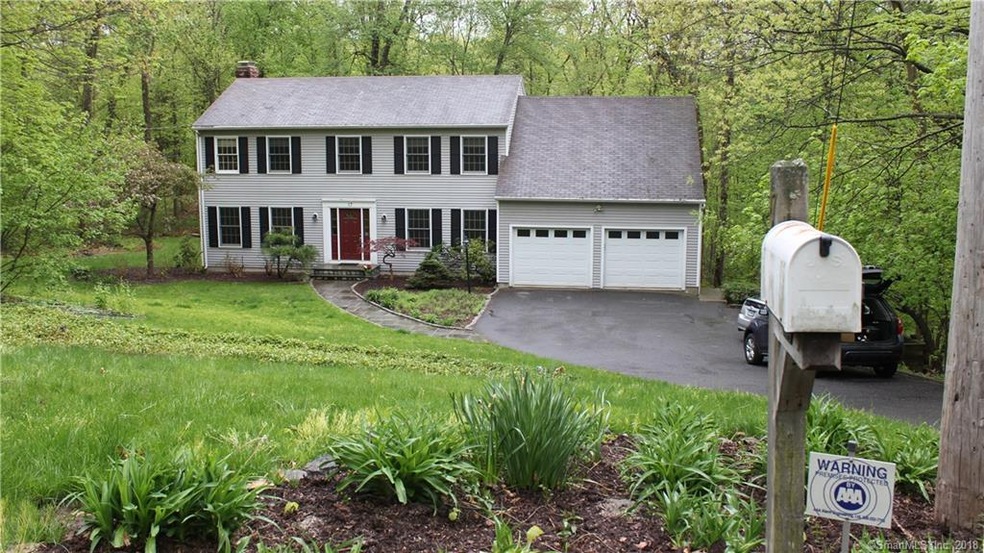
17 Hoyt Rd Bethel, CT 06801
Highlights
- 1.17 Acre Lot
- Colonial Architecture
- Attic
- Bethel High School Rated A-
- Partially Wooded Lot
- 1 Fireplace
About This Home
As of September 2018LOVELY CENTER HALL COLONIAL SITUATED IN QUIET SETTING ON OVER ONE ACRE, MINUTES FROM DOWNTOWN BETHEL. 2,720 SQUARE FEET OF LIVING SPACE FEATURES FOUR BEDROOMS WITH HARDWOOD FLOORS WITH TWO AND HALF BATHS.
A DECK IS ACCESSED FROM THE FULLY EQUIPPED EAT-IN KITCHEN WITH PANTRY STORAGE. A SECOND STAIRCASE LEADS FROM THE 2 CAR GARAGE TO THE BONUS ROOM OVERHEAD.
COZY UP IN FRONT OF THE LIVING ROOM FIREPLACE WITH BUILT-INS AND A WET BAR. ENTERTAIN FAMILY AND FRIENDS IN THE SPACIOUS DINING ROOM.
THE MASTER BEDROOM FEATURES A NEWLY RENOVATED BATH WITH JACUZZI AND A WALK-IN CLOSET.
FULL BASEMENT FOR STORAGE AND ATTACHED GARAGE. THIS IS A HOME YOU WILL NOT WANT TO MISS.
SEE THE MATTAPORT 3-D FOR SPECIFIC VIEWING.
Last Agent to Sell the Property
RE/MAX Right Choice License #RES.0784492 Listed on: 04/28/2018

Home Details
Home Type
- Single Family
Est. Annual Taxes
- $9,573
Year Built
- Built in 1987
Lot Details
- 1.17 Acre Lot
- Partially Wooded Lot
- Property is zoned R-40
Parking
- 2 Car Attached Garage
Home Design
- Colonial Architecture
- Concrete Foundation
- Frame Construction
- Asphalt Shingled Roof
- Aluminum Siding
Interior Spaces
- 2,720 Sq Ft Home
- 1 Fireplace
- Entrance Foyer
- Concrete Flooring
- Pull Down Stairs to Attic
Kitchen
- Electric Range
- Microwave
- Dishwasher
Bedrooms and Bathrooms
- 4 Bedrooms
Unfinished Basement
- Basement Fills Entire Space Under The House
- Garage Access
Utilities
- Baseboard Heating
- Hot Water Heating System
- Heating System Uses Oil
- Private Company Owned Well
- Hot Water Circulator
- Oil Water Heater
- Fuel Tank Located in Basement
Community Details
- No Home Owners Association
Ownership History
Purchase Details
Home Financials for this Owner
Home Financials are based on the most recent Mortgage that was taken out on this home.Purchase Details
Purchase Details
Home Financials for this Owner
Home Financials are based on the most recent Mortgage that was taken out on this home.Purchase Details
Home Financials for this Owner
Home Financials are based on the most recent Mortgage that was taken out on this home.Similar Homes in Bethel, CT
Home Values in the Area
Average Home Value in this Area
Purchase History
| Date | Type | Sale Price | Title Company |
|---|---|---|---|
| Warranty Deed | $419,000 | -- | |
| Quit Claim Deed | -- | -- | |
| Warranty Deed | $292,000 | -- | |
| Deed | $290,000 | -- |
Mortgage History
| Date | Status | Loan Amount | Loan Type |
|---|---|---|---|
| Open | $377,100 | Stand Alone Refi Refinance Of Original Loan | |
| Closed | $377,100 | Purchase Money Mortgage | |
| Previous Owner | $215,660 | No Value Available | |
| Previous Owner | $227,100 | No Value Available | |
| Previous Owner | $233,600 | Unknown | |
| Previous Owner | $56,250 | No Value Available |
Property History
| Date | Event | Price | Change | Sq Ft Price |
|---|---|---|---|---|
| 07/29/2025 07/29/25 | Pending | -- | -- | -- |
| 06/12/2025 06/12/25 | For Sale | $650,000 | +55.1% | $221 / Sq Ft |
| 09/17/2018 09/17/18 | Sold | $419,000 | 0.0% | $154 / Sq Ft |
| 08/04/2018 08/04/18 | Pending | -- | -- | -- |
| 06/18/2018 06/18/18 | Price Changed | $419,000 | +2.4% | $154 / Sq Ft |
| 06/18/2018 06/18/18 | Price Changed | $409,000 | -4.7% | $150 / Sq Ft |
| 04/28/2018 04/28/18 | For Sale | $429,000 | -- | $158 / Sq Ft |
Tax History Compared to Growth
Tax History
| Year | Tax Paid | Tax Assessment Tax Assessment Total Assessment is a certain percentage of the fair market value that is determined by local assessors to be the total taxable value of land and additions on the property. | Land | Improvement |
|---|---|---|---|---|
| 2024 | $11,292 | $387,100 | $101,640 | $285,460 |
| 2023 | $11,005 | $387,100 | $101,640 | $285,460 |
| 2022 | $9,932 | $287,140 | $101,640 | $185,500 |
| 2021 | $9,919 | $289,520 | $101,640 | $187,880 |
| 2020 | $9,768 | $289,520 | $101,640 | $187,880 |
| 2019 | $9,673 | $289,520 | $101,640 | $187,880 |
| 2018 | $9,517 | $289,520 | $101,640 | $187,880 |
| 2017 | $9,573 | $291,140 | $103,750 | $187,390 |
| 2016 | $9,366 | $291,140 | $103,750 | $187,390 |
| 2015 | $9,369 | $291,140 | $103,750 | $187,390 |
| 2014 | $9,349 | $291,140 | $103,750 | $187,390 |
Agents Affiliated with this Home
-
L
Seller's Agent in 2025
Laurie Levitt
William Pitt
-
B
Seller's Agent in 2018
Ben Keeney
RE/MAX
Map
Source: SmartMLS
MLS Number: 170061469
APN: BETH-000062-000073-000010-000010
- 13 Hoyt Rd
- 69 Walnut Hill Rd
- 49 Taylor Rd
- 137 Rockwell Rd
- 42 Plumtrees Rd Unit 10
- 42 Plumtrees Rd Unit 11
- 8 Brookview Ct
- 34 Plumtrees Rd
- 45 Maple Avenue Extension
- 7 Colonial Dr
- 1504 Lexington Blvd Unit 1504
- 17 Ridgedale Rd
- 160 Shelter Rock Rd Unit 7
- 17 Castle Hill Dr
- 4 Sunny Acres Rd
- 62 Deer Run Unit 62
- 18 Briar Ridge Dr Unit 18
- 63 Great Hill Dr Unit 63
- 6 Kristy Dr
- 28 Idlewood Unit 28
