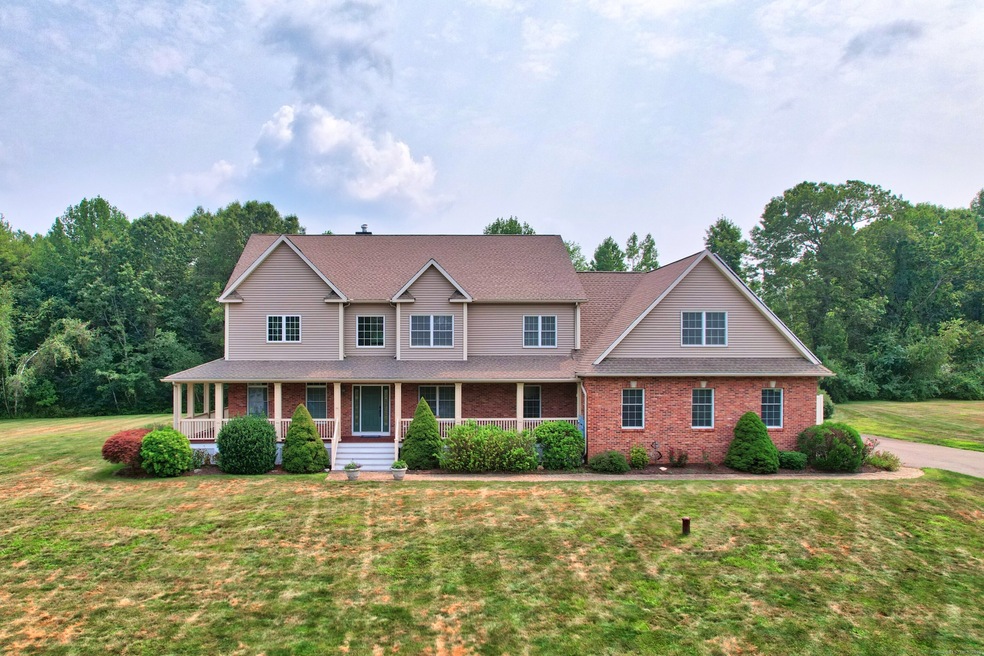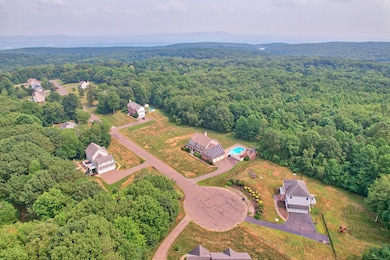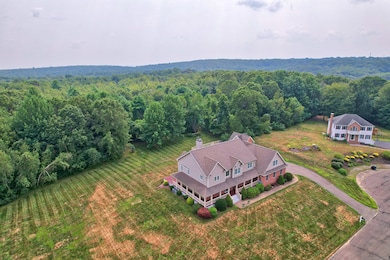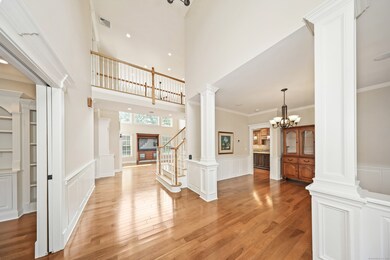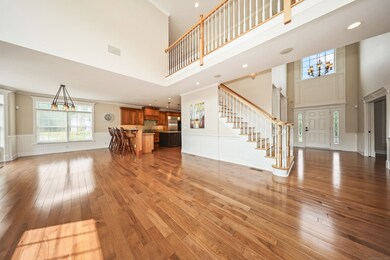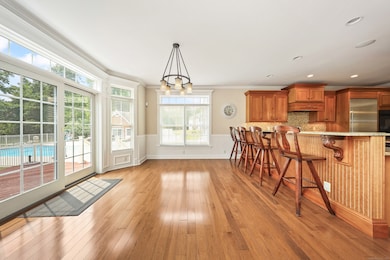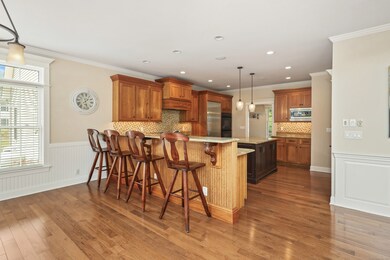17 Hunters Ridge Wolcott, CT 06716
Estimated payment $5,690/month
Highlights
- Pool House
- Open Floorplan
- Attic
- Sub-Zero Refrigerator
- Colonial Architecture
- 1 Fireplace
About This Home
Stunning Farmhouse Colonial with Pool & Solar in Desirable Wolcott Cul-de-Sac Welcome to your dream home! This meticulously maintained 4 bedroom, 4 full bath, 4,251 sq ft Farmhouse Colonial is nestled in one of Wolcott's most sought-after cul-de-sac subdivisions. From the moment you arrive, the classic wrap-around porch and pristine curb appeal invite you to experience refined country living with every modern convenience. Step inside to a bright, open-concept layout perfect for entertaining and everyday living. The heart of the home is the gourmet kitchen-a chef's paradise featuring shaker-style cherry cabinetry, granite countertops, Double Dacor wall ovens, a Sub-Zero refrigerator, and an in-island Sub-Zero freezer. A large pantry, breakfast bar, and sun-drenched dining area overlook the resort-style backyard and in-ground pool. Just off the kitchen, a formal dining room and a cozy living room with custom built-ins and pocket doors provide elegant, flexible spaces for hosting or relaxing. The first-floor bedroom suite is ideal for guests or multi-generational living, complete with a built-in hutch and an adjacent full bath featuring custom cabinetry and quartz countertops. Upstairs, a beautiful catwalk leads to a private primary suite, thoughtfully designed as a serene retreat. Enjoy a spa-inspired ensuite bathroom with a jetted tub, walk-in shower, quartz counters, and custom cabinetry, plus a generous walk-in closet.
Listing Agent
Dave Jones Realty, LLC Brokerage Phone: (203) 228-2872 License #REB.0793496 Listed on: 09/09/2025

Co-Listing Agent
Dave Jones Realty, LLC Brokerage Phone: (203) 228-2872 License #RES.0813906
Home Details
Home Type
- Single Family
Est. Annual Taxes
- $12,577
Year Built
- Built in 2004
Lot Details
- 0.92 Acre Lot
- Property is zoned R-40
Parking
- 3 Car Garage
Home Design
- Colonial Architecture
- Brick Exterior Construction
- Concrete Foundation
- Frame Construction
- Asphalt Shingled Roof
- Vinyl Siding
- Radon Mitigation System
Interior Spaces
- 4,251 Sq Ft Home
- Open Floorplan
- Central Vacuum
- Built In Speakers
- Sound System
- 1 Fireplace
- Basement Fills Entire Space Under The House
- Home Security System
Kitchen
- Built-In Oven
- Gas Cooktop
- Range Hood
- Microwave
- Sub-Zero Refrigerator
- Dishwasher
Bedrooms and Bathrooms
- 4 Bedrooms
Laundry
- Laundry on upper level
- Dryer
- Washer
Attic
- Attic Floors
- Storage In Attic
- Pull Down Stairs to Attic
- Unfinished Attic
Pool
- Pool House
- In Ground Pool
- Fence Around Pool
- Vinyl Pool
Outdoor Features
- Wrap Around Balcony
- Patio
- Rain Gutters
Schools
- Alcott Elementary School
- Tyrrell Middle School
- Wolcott High School
Utilities
- Central Air
- Floor Furnace
- Heating System Uses Oil
- Private Company Owned Well
- Oil Water Heater
- Fuel Tank Located in Basement
- Cable TV Available
Additional Features
- Heating system powered by active solar
- Property is near a golf course
Listing and Financial Details
- Exclusions: see Inclusion Exclusion Addendum
- Assessor Parcel Number 2380752
Map
Home Values in the Area
Average Home Value in this Area
Tax History
| Year | Tax Paid | Tax Assessment Tax Assessment Total Assessment is a certain percentage of the fair market value that is determined by local assessors to be the total taxable value of land and additions on the property. | Land | Improvement |
|---|---|---|---|---|
| 2025 | $12,577 | $350,040 | $56,210 | $293,830 |
| 2024 | $11,576 | $350,040 | $56,210 | $293,830 |
| 2023 | $11,156 | $350,040 | $56,210 | $293,830 |
| 2022 | $10,781 | $350,040 | $56,210 | $293,830 |
| 2021 | $11,207 | $338,180 | $55,550 | $282,630 |
| 2020 | $11,207 | $338,180 | $55,550 | $282,630 |
| 2019 | $11,207 | $338,180 | $55,550 | $282,630 |
| 2018 | $10,889 | $338,180 | $55,550 | $282,630 |
| 2017 | $10,575 | $338,180 | $55,550 | $282,630 |
| 2016 | $10,579 | $365,940 | $52,890 | $313,050 |
| 2015 | $10,276 | $365,940 | $52,890 | $313,050 |
| 2014 | $9,943 | $365,940 | $52,890 | $313,050 |
Property History
| Date | Event | Price | List to Sale | Price per Sq Ft |
|---|---|---|---|---|
| 09/09/2025 09/09/25 | For Sale | $879,000 | -- | $207 / Sq Ft |
Source: SmartMLS
MLS Number: 24125293
APN: WOLC-000126-000002-000058
- 41 Long Swamp Rd
- 121 Barclare Ln
- 193 Catering Rd
- 1259 Wolcott Rd
- 185 Catering Rd
- 19 Wagon Trail
- 48 Cancellaro Dr
- 41 Saddle Rd
- 66 Mattatuck Rd
- 29 Saddle Rd
- 1253 Spindle Hill Rd
- 206 Mountain Pond Rd
- 154 Cascade Ridge
- 26 Kilmartin Ave
- 1166 Spindle Hill Rd
- 103 Mountain Pond Rd
- 1038 Woodtick Rd
- 32 Cameron Dr
- 115 Kilmartin Ave
- 1452 Mount Vernon Rd
- 185 Catering Rd
- 42 Eastview Rd
- 62 Briarwood Rd Unit 3
- 17 Brookview Cir Unit 17
- 10-90 Pine Brook Terrace
- 111-159 Union St
- 42 South St Unit 1
- 105 S Street Extension
- 43-2 George St Unit 2nd flr
- 25 George St
- 30 Cottage St Unit 3
- 30 Cottage St Unit 2
- 19 Upson St
- 33 Emory Ct
- 41 Pleasant St
- 137 School St Unit 135 school street
- 19 Divinity St Unit 3E
- 1 Divinity St Unit 3F
- 38 Prospect St Unit 38
- 171 Laurel St Unit 429
