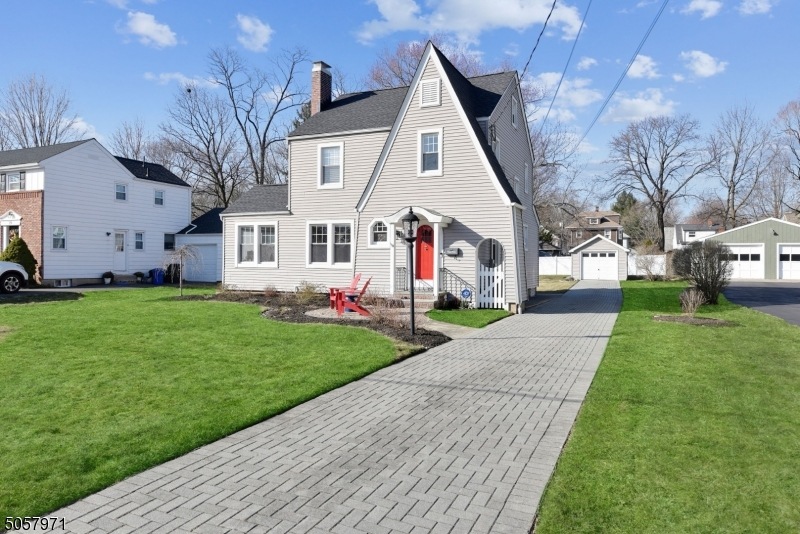
$700,000
- 3 Beds
- 2 Baths
- 19 Keenan Place
- Morris Plains, NJ
Wonderful location in the heart of Morris Plains.. walk to NJ Transit train station, schools, parks, and all that lovely downtown Morris Plains has to offer. Bright and sunny traditional Colonial style floorplan with hardwood floors, vinyl replacement windows, high ceilings, and tons of character and charm. The entry opens into a sunlit spacious living room with gas fireplace and hardwood
LOU ANN FELLERS KL SOTHEBY'S INT'L. REALTY
