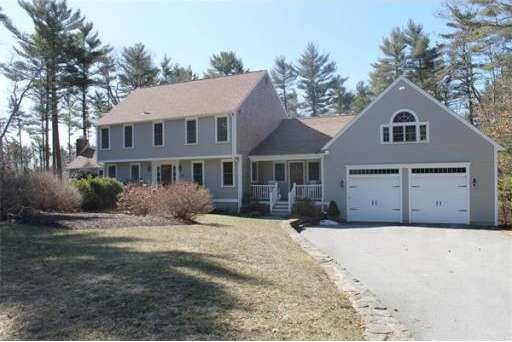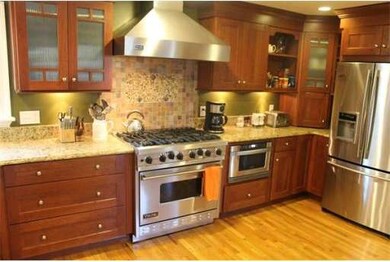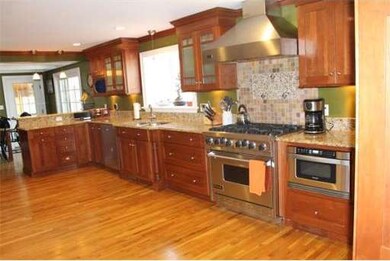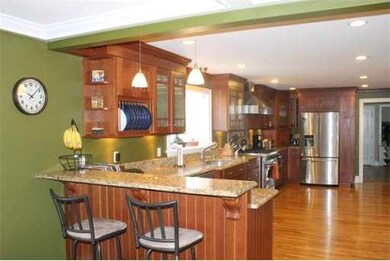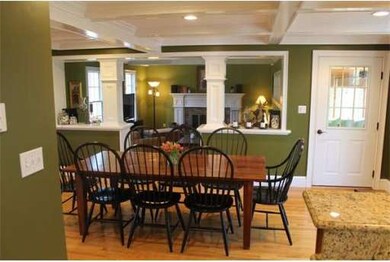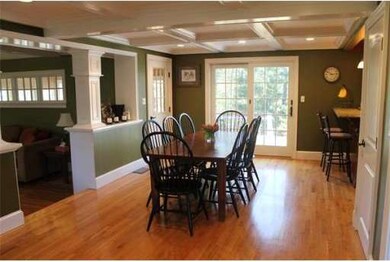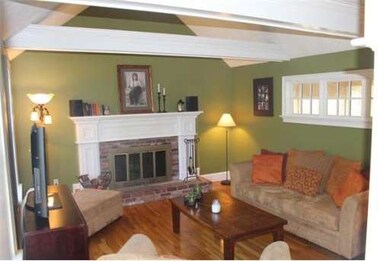
17 Jeremiah Dr Duxbury, MA 02332
About This Home
As of July 2022Be the early bird and snatch up this renovated showstopper! This fantastic, four bedroom Colonial is located on a beautiful, private, level acre lot at the end of a cul-de-sac. It features a chef's kitchen with a Viking range, all stainless appliances, including a microwave drawer, and granite counters. You will be delighted by the attention to detail throughout from the coffered ceilings in the open dining room to the sunken family room with fireplace, vaulted ceiling, built-ins and transom window. Upstairs features a private master suite, three additional bedrooms, all with hardwood floors, (one has a bonus dressing room or office), and a large unfinished room above the oversized two car garage. You will appreciate three full baths, central air, the first floor laundry room, a mud room, and the nicely finished walk-out lower level with playroom, office area and media room. Finally, kick back and enjoy the sunset view from the terrific screened porch. Start packing!
Last Agent to Sell the Property
William Raveis R.E. & Home Services Listed on: 03/19/2014

Home Details
Home Type
Single Family
Est. Annual Taxes
$12,296
Year Built
1980
Lot Details
0
Listing Details
- Lot Description: Wooded, Paved Drive
- Special Features: None
- Property Sub Type: Detached
- Year Built: 1980
Interior Features
- Has Basement: Yes
- Fireplaces: 1
- Primary Bathroom: Yes
- Number of Rooms: 10
- Electric: Circuit Breakers, 200 Amps
- Energy: Insulated Windows, Insulated Doors
- Flooring: Tile, Wall to Wall Carpet, Hardwood
- Insulation: Fiberglass
- Interior Amenities: Cable Available, French Doors
- Basement: Full, Finished, Walk Out, Garage Access
- Bedroom 2: Second Floor, 14X12
- Bedroom 3: Second Floor, 13X10
- Bedroom 4: Second Floor, 12X11
- Bathroom #1: First Floor
- Bathroom #2: Second Floor
- Bathroom #3: Second Floor
- Kitchen: First Floor, 25X12
- Laundry Room: First Floor, 9X7
- Living Room: First Floor, 12X12
- Master Bedroom: Second Floor, 19X12
- Master Bedroom Description: Closet - Walk-in, Closet, Flooring - Hardwood
- Dining Room: First Floor, 24X12
- Family Room: First Floor, 18X14
Exterior Features
- Construction: Frame
- Exterior: Wood
- Exterior Features: Porch, Porch - Enclosed, Deck - Composite, Gutters, Storage Shed, Sprinkler System
- Foundation: Poured Concrete
Garage/Parking
- Garage Parking: Attached
- Garage Spaces: 2
- Parking: Off-Street, Paved Driveway
- Parking Spaces: 6
Utilities
- Cooling Zones: 2
- Heat Zones: 2
- Hot Water: Electric
- Utility Connections: for Gas Range
Ownership History
Purchase Details
Similar Homes in the area
Home Values in the Area
Average Home Value in this Area
Purchase History
| Date | Type | Sale Price | Title Company |
|---|---|---|---|
| Deed | $275,000 | -- |
Mortgage History
| Date | Status | Loan Amount | Loan Type |
|---|---|---|---|
| Open | $1,052,000 | Purchase Money Mortgage | |
| Closed | $131,500 | Credit Line Revolving | |
| Closed | $655,000 | Stand Alone Refi Refinance Of Original Loan | |
| Closed | $692,100 | Purchase Money Mortgage | |
| Closed | $553,600 | Purchase Money Mortgage | |
| Closed | $465,000 | New Conventional | |
| Closed | $405,000 | No Value Available | |
| Closed | $416,500 | No Value Available |
Property History
| Date | Event | Price | Change | Sq Ft Price |
|---|---|---|---|---|
| 07/27/2022 07/27/22 | Sold | $1,315,000 | +10.0% | $328 / Sq Ft |
| 05/31/2022 05/31/22 | Pending | -- | -- | -- |
| 05/24/2022 05/24/22 | For Sale | $1,195,000 | +55.4% | $298 / Sq Ft |
| 05/24/2018 05/24/18 | Sold | $769,000 | 0.0% | $280 / Sq Ft |
| 03/31/2018 03/31/18 | Pending | -- | -- | -- |
| 03/28/2018 03/28/18 | For Sale | $769,000 | +11.1% | $280 / Sq Ft |
| 05/22/2014 05/22/14 | Sold | $692,000 | 0.0% | $253 / Sq Ft |
| 04/05/2014 04/05/14 | Pending | -- | -- | -- |
| 03/24/2014 03/24/14 | Off Market | $692,000 | -- | -- |
| 03/19/2014 03/19/14 | For Sale | $689,900 | 0.0% | $252 / Sq Ft |
| 08/01/2012 08/01/12 | Sold | $689,900 | 0.0% | $192 / Sq Ft |
| 06/25/2012 06/25/12 | Pending | -- | -- | -- |
| 05/14/2012 05/14/12 | For Sale | $689,900 | -- | $192 / Sq Ft |
Tax History Compared to Growth
Tax History
| Year | Tax Paid | Tax Assessment Tax Assessment Total Assessment is a certain percentage of the fair market value that is determined by local assessors to be the total taxable value of land and additions on the property. | Land | Improvement |
|---|---|---|---|---|
| 2025 | $12,296 | $1,212,600 | $528,900 | $683,700 |
| 2024 | $11,834 | $1,176,300 | $488,500 | $687,800 |
| 2023 | $10,494 | $981,700 | $477,400 | $504,300 |
| 2022 | $11,134 | $867,100 | $402,800 | $464,300 |
| 2021 | $10,259 | $771,900 | $365,400 | $406,500 |
| 2020 | $11,046 | $753,500 | $326,600 | $426,900 |
| 2019 | $8,873 | $749,500 | $322,600 | $426,900 |
| 2018 | $10,650 | $702,500 | $282,200 | $420,300 |
| 2017 | $10,341 | $666,700 | $268,500 | $398,200 |
| 2016 | $10,111 | $650,200 | $252,000 | $398,200 |
| 2015 | $10,143 | $650,200 | $252,000 | $398,200 |
Agents Affiliated with this Home
-
Christine Daley

Seller's Agent in 2022
Christine Daley
William Raveis R.E. & Home Services
(781) 760-2205
63 Total Sales
-
Jean Cohen

Buyer's Agent in 2022
Jean Cohen
Engel & Völkers , South Shore
(781) 367-7191
74 Total Sales
-
Liz Bone

Seller's Agent in 2018
Liz Bone
South Shore Sotheby's International Realty
(781) 934-2000
4 Total Sales
-
Poppy Troupe

Buyer's Agent in 2018
Poppy Troupe
Coldwell Banker Realty - Norwell - Hanover Regional Office
(617) 285-5684
241 Total Sales
-
Marybeth Davidson

Seller's Agent in 2014
Marybeth Davidson
William Raveis R.E. & Home Services
(781) 934-2104
40 Total Sales
-
Linda Chavez

Buyer's Agent in 2014
Linda Chavez
Keller Williams Realty Signature Properties
(617) 834-9001
50 Total Sales
Map
Source: MLS Property Information Network (MLS PIN)
MLS Number: 71647215
APN: DUXB-000052-000908-000006
- 512 Lincoln St
- 149 Acorn St
- 33 Herring Weir Rd
- 20 Amado Way
- 521 West St Unit 16
- 188 Church St
- 62 Teakettle Ln
- 6 Spinnaker Cir Unit 6
- 6 Maple Ln
- 16 Rayfield Rd
- 608 Chandler St
- 225 Lincoln St Unit G3
- 225 Lincoln St Unit B1
- 18 King Phillips Path
- 749 Franklin St
- 2103 Ocean St
- 100 Lincoln St Unit 13
- 2104 Ocean St
- 10 Enterprise St Unit 2
- 667 Union St
