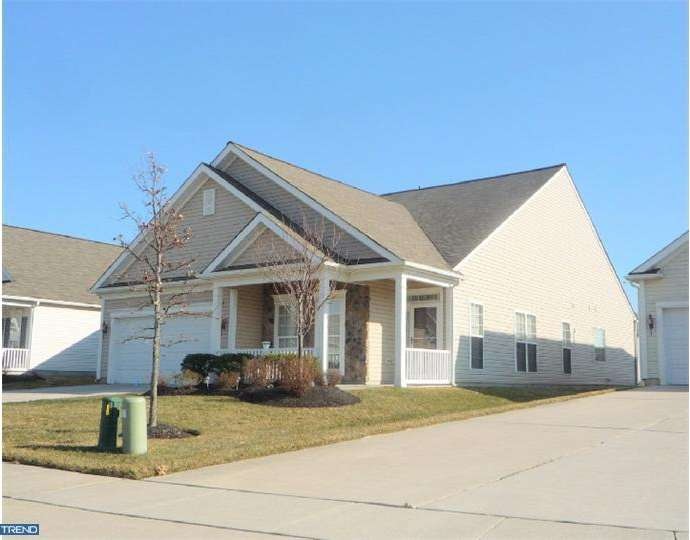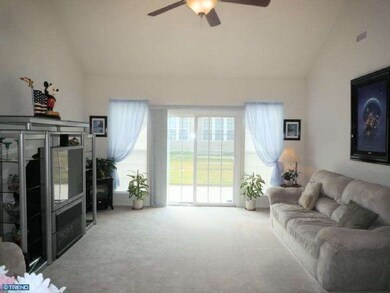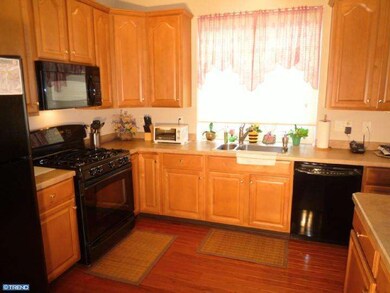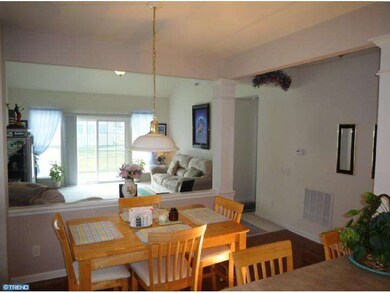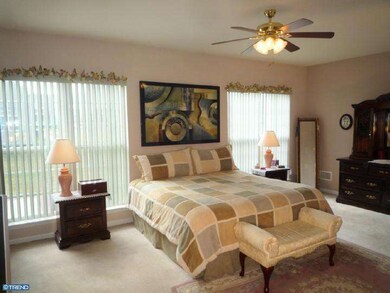
17 Jerry Ln Hammonton, NJ 08037
Estimated Value: $409,000 - $461,000
Highlights
- Senior Community
- Rambler Architecture
- Wood Flooring
- Clubhouse
- Cathedral Ceiling
- Attic
About This Home
As of July 2012Just Phenomenal. This Layout is Everyones Favorite. Special Edition Model (2,400 SQ FT +/-) with a Large Loft Area (could easily sleep 2-3 guests or use as present as a second family room/office). Lovely interior design with long site lines, open floor-plan, 9' standard ceilings (vaulted in the family room), architecturally bold and pleasing Roman inspired columns, enhanced further by gorgeous crown moldings. Top of the line amenities through-out: Hardwood Floors in all public areas, custom crafted baulisters, raised wainscoating, pleasing oversized baseboards (all trim bright white), recessed lighting, breakfast bar, 42" cabinets, high end curtains and shades, window walled family room, slider opens to a professional 12'x 18' patio, large master bedroom and bathroom suite (His/Hers) closets, Luxury Bath (Tile, double sink, deep soaking tub, separate shower, private lavatory. 400+ SQ FT of upper storage, large two-car garage, 200 amp service, gas utilities, and central air. Best in Class. Call Today.
Last Agent to Sell the Property
Joe Wiessner Realty LLC License #9481996 Listed on: 04/02/2012
Home Details
Home Type
- Single Family
Est. Annual Taxes
- $6,365
Year Built
- Built in 2006
Lot Details
- 7,535 Sq Ft Lot
- Lot Dimensions are 57x138
- Level Lot
- Open Lot
- Sprinkler System
- Property is in good condition
HOA Fees
- $145 Monthly HOA Fees
Parking
- 2 Car Attached Garage
- 3 Open Parking Spaces
Home Design
- Rambler Architecture
- Pitched Roof
- Shingle Roof
- Vinyl Siding
Interior Spaces
- 2,400 Sq Ft Home
- Property has 1 Level
- Cathedral Ceiling
- Ceiling Fan
- Family Room
- Living Room
- Dining Room
- Laundry on main level
- Attic
Kitchen
- Eat-In Kitchen
- Butlers Pantry
- Dishwasher
- Disposal
Flooring
- Wood
- Wall to Wall Carpet
- Tile or Brick
Bedrooms and Bathrooms
- 2 Bedrooms
- En-Suite Primary Bedroom
- En-Suite Bathroom
- 2 Full Bathrooms
Home Security
- Home Security System
- Fire Sprinkler System
Eco-Friendly Details
- Energy-Efficient Windows
Outdoor Features
- Patio
- Porch
Schools
- Warren E. Sooy Jr-Elememtary Elementary School
- Hammonton Middle School
- Hammonton High School
Utilities
- Forced Air Heating and Cooling System
- Heating System Uses Gas
- Underground Utilities
- 200+ Amp Service
- Natural Gas Water Heater
- Cable TV Available
Listing and Financial Details
- Tax Lot 00007
- Assessor Parcel Number 13-01805-00007
Community Details
Overview
- Senior Community
- Association fees include common area maintenance, lawn maintenance, snow removal, health club
- $400 Other One-Time Fees
Amenities
- Clubhouse
Ownership History
Purchase Details
Home Financials for this Owner
Home Financials are based on the most recent Mortgage that was taken out on this home.Purchase Details
Home Financials for this Owner
Home Financials are based on the most recent Mortgage that was taken out on this home.Similar Homes in Hammonton, NJ
Home Values in the Area
Average Home Value in this Area
Purchase History
| Date | Buyer | Sale Price | Title Company |
|---|---|---|---|
| Puleco Patricia A | $244,000 | None Available | |
| Maiorano John S | $287,140 | Surety Title Corporation |
Mortgage History
| Date | Status | Borrower | Loan Amount |
|---|---|---|---|
| Open | Puleo Patricia A | $40,000 | |
| Open | Puleo Patricia Anne | $146,000 | |
| Closed | Puleco Patricia A | $150,000 | |
| Previous Owner | Maiorano John S | $229,700 |
Property History
| Date | Event | Price | Change | Sq Ft Price |
|---|---|---|---|---|
| 07/30/2012 07/30/12 | Sold | $244,000 | -2.0% | $102 / Sq Ft |
| 05/10/2012 05/10/12 | Pending | -- | -- | -- |
| 04/16/2012 04/16/12 | Price Changed | $248,900 | -4.2% | $104 / Sq Ft |
| 04/02/2012 04/02/12 | For Sale | $259,900 | -- | $108 / Sq Ft |
Tax History Compared to Growth
Tax History
| Year | Tax Paid | Tax Assessment Tax Assessment Total Assessment is a certain percentage of the fair market value that is determined by local assessors to be the total taxable value of land and additions on the property. | Land | Improvement |
|---|---|---|---|---|
| 2024 | $6,987 | $253,900 | $45,700 | $208,200 |
| 2023 | $6,914 | $253,900 | $45,700 | $208,200 |
| 2022 | $6,914 | $253,900 | $45,700 | $208,200 |
| 2021 | $6,939 | $253,900 | $45,700 | $208,200 |
| 2020 | $6,904 | $253,900 | $45,700 | $208,200 |
| 2019 | $6,878 | $253,900 | $45,700 | $208,200 |
| 2018 | $6,845 | $253,900 | $45,700 | $208,200 |
| 2017 | $6,749 | $253,900 | $45,700 | $208,200 |
| 2016 | $6,502 | $253,900 | $45,700 | $208,200 |
| 2015 | $6,312 | $253,900 | $45,700 | $208,200 |
| 2014 | $6,914 | $186,400 | $35,300 | $151,100 |
Agents Affiliated with this Home
-
Joe Wiessner

Seller's Agent in 2012
Joe Wiessner
Joe Wiessner Realty LLC
(609) 400-3035
265 Total Sales
-
Henry Amendolia

Buyer's Agent in 2012
Henry Amendolia
Century 21 Reilly Realtors
(856) 341-6669
41 Total Sales
Map
Source: Bright MLS
MLS Number: 1003906212
APN: 13-01805-0000-00007
- 31 Leah Ct
- 4 Rachel Ct
- 25 Anne Dr
- 489 Old Forks Rd
- 401 Old Forks Rd
- 744 N 4th St
- 829 Wiltseys Mill Rd
- 763 N Egg Harbor Rd
- 814 N Chew Rd
- 107 Colwell Ave
- 440 N Packard St
- 715 Flittertown Rd
- 425 Pleasant St E
- 52 N Packard St
- 212 Pleasant St W
- 785 Bellevue Ave
- 205 Valley Ave
- 616 Wilbur Ave #1 175 N 1st Hammonton Nj 08037
- 415 Grape St
- 109 Peach St
