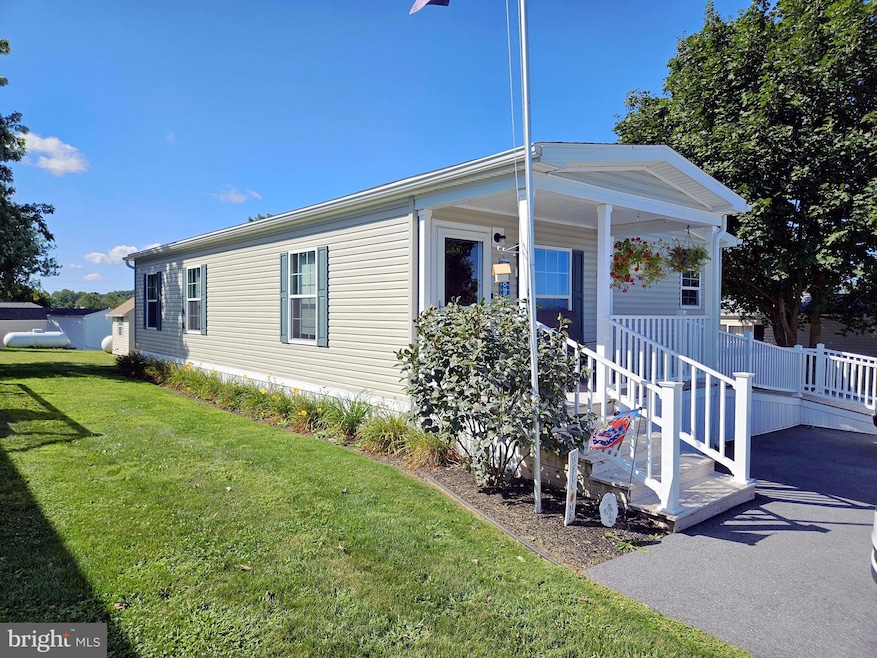
17 Ketterman Hill Rd Richland, PA 17087
Tulpehocken NeighborhoodEstimated payment $931/month
Highlights
- Panoramic View
- Combination Kitchen and Living
- Porch
- Main Floor Bedroom
- No HOA
- Eat-In Kitchen
About This Home
Welcome to your dream home in the serene Heritage Hill Estates Community! This modern 5-year-old modular home offers 3 spacious bedrooms and 2 full bathrooms, including a private bathroom in the primary bedroom. Bright and inviting, this home is designed for comfort and convenience.
The heart of the home is the eat-in kitchen and living room combination, featuring a convenient island perfect for casual dining or entertaining. The Kitchen also features on demand hot water and a drinking water filter system at the sink. Adjacent to the kitchen, a dedicated laundry room adds everyday convenience. Step outside to enjoy two charming porches: a large, covered front porch—accessible by steps or a ramp—for relaxing with stunning panoramic views of the mountains and valley, and a side porch for additional outdoor space. Outside, the home also boasts of a Shed for storage and a Generac Whole House generator.
With parking for up to 3 cars, this home is ideal for those who love to host. Nestled in a community known for its beautiful scenery, this move-in-ready gem combines modern living with natural beauty. Don’t miss your chance to own this inviting retreat in Heritage Hill Estates—schedule a showing today!
Property Details
Home Type
- Manufactured Home
Est. Annual Taxes
- $1,589
Year Built
- Built in 2020
Lot Details
- Ground Rent of $385 per month
- Property is in very good condition
Property Views
- Panoramic
- Mountain
- Valley
Home Design
- Frame Construction
Interior Spaces
- 1,344 Sq Ft Home
- Property has 1 Level
- Ceiling Fan
- Combination Kitchen and Living
- Carpet
- Crawl Space
Kitchen
- Eat-In Kitchen
- Built-In Range
- Dishwasher
- Kitchen Island
- Instant Hot Water
Bedrooms and Bathrooms
- 3 Main Level Bedrooms
- En-Suite Primary Bedroom
- En-Suite Bathroom
- 2 Full Bathrooms
- Bathtub with Shower
- Walk-in Shower
Laundry
- Laundry Room
- Dryer
- Washer
Parking
- 3 Parking Spaces
- 3 Driveway Spaces
Accessible Home Design
- Grab Bars
- Mobility Improvements
- More Than Two Accessible Exits
- Level Entry For Accessibility
- Ramp on the main level
Outdoor Features
- Shed
- Rain Gutters
- Porch
Mobile Home
- Mobile Home Make and Model is Eagle Rest, Eagle River
- Mobile Home is 28 x 42 Feet
- Manufactured Home
Utilities
- Forced Air Heating and Cooling System
- Heating System Powered By Owned Propane
- Propane
- Tankless Water Heater
- Shared Septic
- Cable TV Available
Community Details
- No Home Owners Association
Listing and Financial Details
- Coming Soon on 9/3/25
- Tax Lot 2320
- Assessor Parcel Number 86-4309-00-89-2320-T59
Map
Home Values in the Area
Average Home Value in this Area
Property History
| Date | Event | Price | Change | Sq Ft Price |
|---|---|---|---|---|
| 02/14/2025 02/14/25 | Sold | $73,000 | -2.5% | $69 / Sq Ft |
| 01/10/2025 01/10/25 | Pending | -- | -- | -- |
| 01/07/2025 01/07/25 | For Sale | $74,900 | -0.1% | $70 / Sq Ft |
| 08/23/2023 08/23/23 | Sold | $75,000 | 0.0% | $89 / Sq Ft |
| 07/27/2023 07/27/23 | Pending | -- | -- | -- |
| 07/24/2023 07/24/23 | For Sale | $75,000 | +200.0% | $89 / Sq Ft |
| 03/31/2023 03/31/23 | Sold | $25,000 | 0.0% | $26 / Sq Ft |
| 03/22/2023 03/22/23 | Pending | -- | -- | -- |
| 12/26/2022 12/26/22 | Off Market | $25,000 | -- | -- |
| 12/12/2022 12/12/22 | Price Changed | $49,900 | -16.7% | $51 / Sq Ft |
| 11/23/2022 11/23/22 | For Sale | $59,900 | -- | $61 / Sq Ft |
Similar Home in Richland, PA
Source: Bright MLS
MLS Number: PABK2062118
- 12 W Market St
- 9 W Market St
- 66 Clover Dr Unit 36
- 72 Clover Dr Unit 33
- 49 Clover Dr Unit 65
- 31 Clover Dr Unit 61
- 58 Clover Dr Unit 40
- 60 Clover Dr Unit 39
- 48 Clover Dr Unit 45
- 64 Clover Dr Unit 37
- 62 Clover Dr Unit 38
- 57 Clover Dr Unit 67
- 27 Clover Dr Unit 59
- 37 Clover Dr Unit 63
- 46 Clover Dr Unit 46
- 40 Clover Dr Unit 49
- 965 N College St
- 401 E Rosebud Rd
- 41 Garloff Rd
- 162 Deck Rd
- 3622 S 5th Ave
- 313 S Locust St
- 41 Laurel Dr
- 81 E Main St
- 13 Weiser Ct
- 233 Hetrick Rd
- 24 N 3rd St
- 24 N 3rd St
- 500 Weavertown Rd
- 517 E Weidman St Unit 2nd Floor West
- 13 Pennwood Rd
- 5 E Maple St Unit 2
- 1312 S 5th Ave
- 119 E Scull St
- 16 S Lincoln Ave Unit 1
- 24 E Walton St
- 402 N 4th St Unit 3
- 402 N 4th St Unit 8
- 39 Walton St
- 607 Guilford St Unit 2






