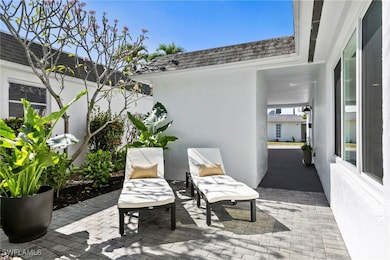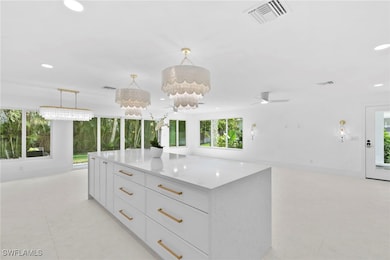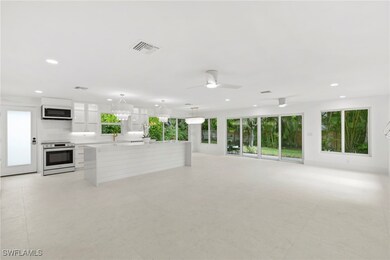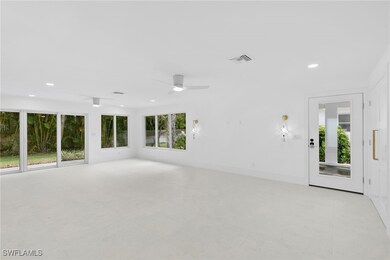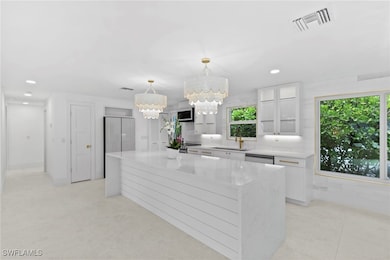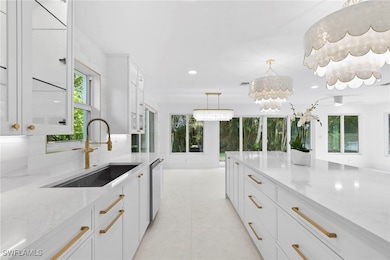17 Knights Bridge Rd Naples, FL 34112
East Naples NeighborhoodEstimated payment $2,766/month
Highlights
- Maid or Guest Quarters
- Great Room
- Porch
- Naples High School Rated A-
- Shutters
- Impact Glass
About This Home
Quintessential Naples! Modern and open floor plan renovated treasure lives like a single family home with the condo living ease. Located minutes away from the excitement of shopping/dinning of 5th Avenue and the sandy beaches of Olde Naples. Thoughtfully re-designed, the open floor plan features a kitchen at its very heart with a shaker clad kitchen island (seats 6), quartz countertops, Bespoke white glass appliances, Crystal cabinetry-adorned with RH hardware. Framing the kitchen, dining, and living spaces are Hudson Valley and Neiman Marcus lighting fixtures. An abundance of light spills through the new Marvin impact doors and windows that integrates both indoor and outdoor living spaces. A large wrap-around private stone paved patio provides not only an extension of living/dining but a quiet refuge to soak in the Naples sunshine. A covered carport and outdoor storage complete the home - Royal Park Villas is an intimate community that allows 3 rentals a year and is pet friendly too! This home makes the perfect year round Naples residence or seasonal getaway. Every day feels like a vacation in your own private paradise
Listing Agent
Chandler Marks
Compass Florida LLC License #249521000 Listed on: 12/02/2025

Property Details
Home Type
- Condominium
Est. Annual Taxes
- $3,097
Year Built
- Built in 1968
Lot Details
- Home has North and South Exposure
- Zero Lot Line
HOA Fees
- $690 Monthly HOA Fees
Parking
- 1 Attached Carport Space
Home Design
- Villa
- Entry on the 1st floor
- Built-Up Roof
- Stone Siding
Interior Spaces
- 1,296 Sq Ft Home
- 1-Story Property
- Built-In Features
- Shutters
- Great Room
- Open Floorplan
- Tile Flooring
- Burglar Security System
Kitchen
- Breakfast Bar
- Self-Cleaning Oven
- Microwave
- Ice Maker
- Dishwasher
- Disposal
Bedrooms and Bathrooms
- 2 Bedrooms
- Closet Cabinetry
- Walk-In Closet
- Maid or Guest Quarters
- 2 Full Bathrooms
- Shower Only
- Separate Shower
Laundry
- Dryer
- Washer
Outdoor Features
- Open Patio
- Outdoor Storage
- Porch
Utilities
- Central Heating and Cooling System
- Tankless Water Heater
- Cable TV Available
Listing and Financial Details
- Legal Lot and Block 51 / A
- Assessor Parcel Number 71632040001
Community Details
Overview
- Association fees include insurance, irrigation water, legal/accounting, ground maintenance, pest control, reserve fund, sewer, trash, water
- 61 Units
- Association Phone (239) 249-7000
- Royal Park Villas Subdivision
Pet Policy
- Pets up to 25 lbs
- Call for details about the types of pets allowed
- 2 Pets Allowed
Security
- Impact Glass
- High Impact Door
- Fire and Smoke Detector
Map
Home Values in the Area
Average Home Value in this Area
Tax History
| Year | Tax Paid | Tax Assessment Tax Assessment Total Assessment is a certain percentage of the fair market value that is determined by local assessors to be the total taxable value of land and additions on the property. | Land | Improvement |
|---|---|---|---|---|
| 2025 | $3,097 | $282,160 | -- | $282,160 |
| 2024 | $1,349 | $282,160 | -- | $282,160 |
| 2023 | $1,349 | $99,907 | -- | -- |
| 2022 | $2,806 | $234,927 | $0 | $234,927 |
| 2021 | $2,219 | $174,480 | $0 | $174,480 |
| 2020 | $2,195 | $174,480 | $0 | $174,480 |
| 2019 | $2,204 | $174,372 | $0 | $0 |
| 2018 | $2,016 | $158,520 | $0 | $158,520 |
| 2017 | $1,377 | $141,403 | $0 | $0 |
| 2016 | $1,334 | $138,495 | $0 | $0 |
| 2015 | $1,550 | $116,640 | $0 | $0 |
| 2014 | $596 | $24,500 | $0 | $0 |
Property History
| Date | Event | Price | List to Sale | Price per Sq Ft | Prior Sale |
|---|---|---|---|---|---|
| 12/02/2025 12/02/25 | For Sale | $350,000 | -22.2% | $270 / Sq Ft | |
| 07/24/2023 07/24/23 | Sold | $450,000 | -4.1% | $347 / Sq Ft | View Prior Sale |
| 06/25/2023 06/25/23 | Pending | -- | -- | -- | |
| 06/14/2023 06/14/23 | Price Changed | $469,000 | -6.1% | $362 / Sq Ft | |
| 05/30/2023 05/30/23 | For Sale | $499,500 | +129.7% | $385 / Sq Ft | |
| 05/07/2021 05/07/21 | Sold | $217,500 | -3.7% | $168 / Sq Ft | View Prior Sale |
| 03/17/2021 03/17/21 | Pending | -- | -- | -- | |
| 01/18/2021 01/18/21 | For Sale | $225,900 | 0.0% | $174 / Sq Ft | |
| 01/13/2021 01/13/21 | Pending | -- | -- | -- | |
| 12/02/2020 12/02/20 | For Sale | $225,900 | -- | $174 / Sq Ft |
Purchase History
| Date | Type | Sale Price | Title Company |
|---|---|---|---|
| Warranty Deed | $450,000 | None Listed On Document | |
| Warranty Deed | $217,500 | None Available | |
| Interfamily Deed Transfer | -- | None Available | |
| Deed | $100 | -- | |
| Warranty Deed | $110,000 | Island Title 5 Star Agency L | |
| Interfamily Deed Transfer | -- | None Available | |
| Interfamily Deed Transfer | -- | Naples Title Inc | |
| Warranty Deed | $66,500 | -- |
Mortgage History
| Date | Status | Loan Amount | Loan Type |
|---|---|---|---|
| Open | $290,000 | New Conventional | |
| Previous Owner | $110,000 | Stand Alone Refi Refinance Of Original Loan | |
| Previous Owner | $53,200 | Purchase Money Mortgage |
Source: Florida Gulf Coast Multiple Listing Service
MLS Number: 225082039
APN: 71632040001
- 19 Knights Bridge Rd Unit 53
- 16 Knights Bridge Rd Unit 48
- 9 Knights Bridge Rd Unit 30
- 939 Church Ave
- 9 Hackney Ln Unit 34
- 2201 Church Ave
- 2084 Monroe Ave
- 2120 Curtis St
- 1780 Smugglers Cove Unit A & B
- 2100 Curtis St
- 1721 Smugglers Cove
- 1315 Sandpiper St
- 1155 Sandpiper St Unit G2
- 1155 Sandpiper St Unit 3
- 1155 Sandpiper St Unit A7
- 1155 Sandpiper St Unit 4
- 1984 Frederick St
- 1427 Sandpiper St
- 1205 Sandpiper St
- 1972 Frederick St
- 12 Knights Bridge Rd Unit A32
- 9 Knights Bridge Rd Unit 30
- 3 Knights Bridge Rd Unit 2
- 1793 Smugglers Cove Unit B
- 1751 Smugglers Cove Unit B
- 1155 Sandpiper St Unit G6
- 1155 Sandpiper St Unit A5
- 1155 Sandpiper St Unit F7
- 1155 Sandpiper St Unit C 7
- 1437 Sandpiper St
- 1605 Chesapeake Ave Unit 2
- 272 Yorkshire Ct Unit 11
- 1560 Blue Point Ave Unit 3
- 1100 Sandpiper St
- 1549 Sandpiper St Unit 36
- 1549 Sandpiper St Unit 89
- 115 Georgetown Blvd Unit 115
- 97 Georgetown Blvd Unit 97
- 91 Georgetown Blvd Unit 91
- 105 Georgetown Blvd

