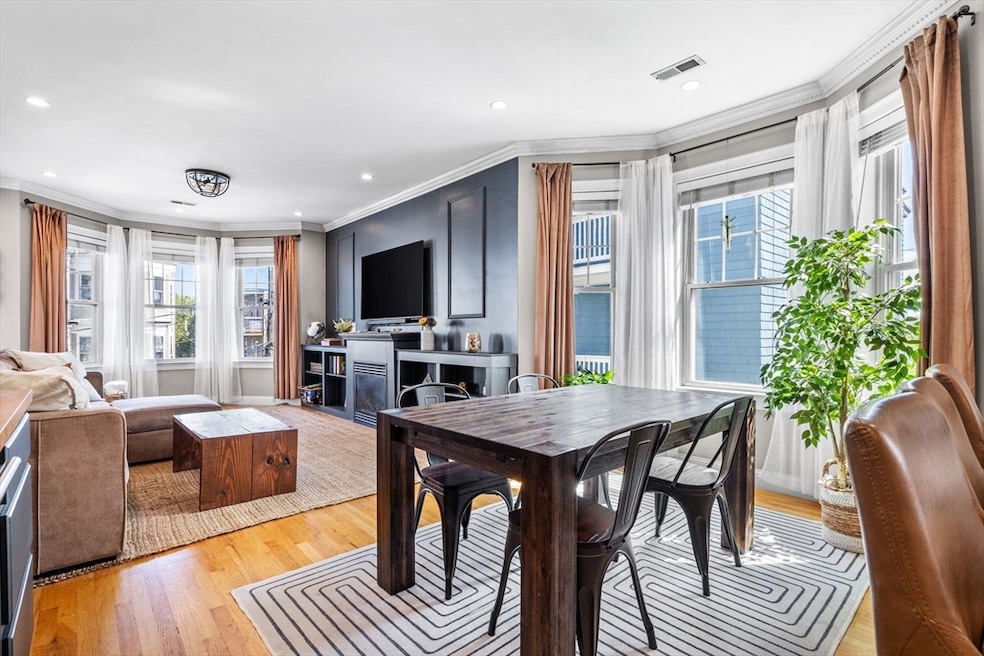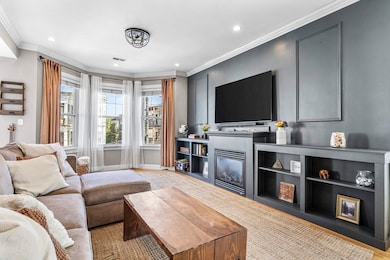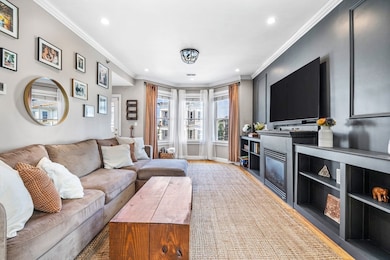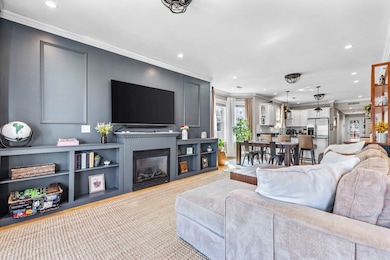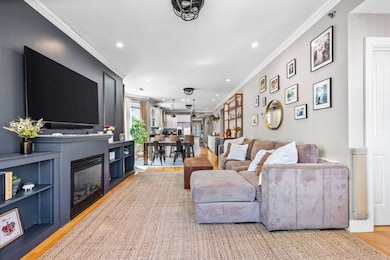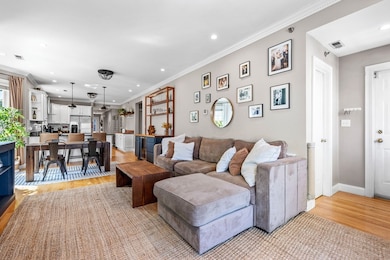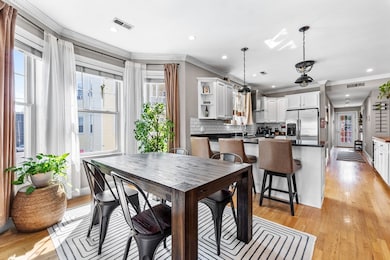17 Lafield St Unit 2 Dorchester, MA 02122
Saint Marks NeighborhoodEstimated payment $3,830/month
Highlights
- Rowhouse Architecture
- Forced Air Heating and Cooling System
- 5-minute walk to Adams-King Playground
- 1 Fireplace
About This Home
Incredible value -- now one of the best deals for a 3 bed in Dorchester!! Sun-filled and stylish, this second floor 3-bed condo offers 1,325 SF plus deeded parking. Living room with gas fireplace and built-ins opens to a private front porch, while the dining area with bay window and custom wine bar with wine fridge is made for entertaining. Classic white shaker kitchen features granite counters, gas cooking, and stainless appliances. Two guest bedrooms share a full bath, while the king-sized primary suite, quietly tucked at the rear for privacy, includes an en-suite bath. Features include hardwood floors, central AC, and spacious laundry room. A large covered back deck is ideal for outdoor lounging and dining and overlooks the spacious common yard. Huge private storage and parking for one car included. 3 unit, 100% owner occupied association. Close to Shawmut T and minutes to Ashmont, Adams Village, Morrissey Blvd, and I-93, this home blends neighborhood charm with everyday ease.
Listing Agent
Hanneman + Gonzales
Compass Listed on: 09/16/2025
Property Details
Home Type
- Condominium
Est. Annual Taxes
- $3,322
Year Built
- Built in 2008
HOA Fees
- $259 Monthly HOA Fees
Parking
- 1 Car Parking Space
Home Design
- Rowhouse Architecture
- Entry on the 2nd floor
Interior Spaces
- 1,325 Sq Ft Home
- 1-Story Property
- 1 Fireplace
- Basement
Bedrooms and Bathrooms
- 3 Bedrooms
- 2 Full Bathrooms
Utilities
- Forced Air Heating and Cooling System
- 1 Cooling Zone
- 1 Heating Zone
Listing and Financial Details
- Assessor Parcel Number W:16 P:00949 S:004,4761929
Community Details
Overview
- Association fees include water, sewer, insurance
- 3 Units
Pet Policy
- Pets Allowed
Map
Home Values in the Area
Average Home Value in this Area
Tax History
| Year | Tax Paid | Tax Assessment Tax Assessment Total Assessment is a certain percentage of the fair market value that is determined by local assessors to be the total taxable value of land and additions on the property. | Land | Improvement |
|---|---|---|---|---|
| 2025 | $7,285 | $629,100 | $0 | $629,100 |
| 2024 | $6,343 | $581,900 | $0 | $581,900 |
| 2023 | $6,066 | $564,800 | $0 | $564,800 |
| 2022 | $5,797 | $532,800 | $0 | $532,800 |
| 2021 | $5,519 | $517,200 | $0 | $517,200 |
| 2020 | $4,582 | $433,900 | $0 | $433,900 |
| 2019 | $3,712 | $352,200 | $0 | $352,200 |
| 2018 | $3,557 | $339,400 | $0 | $339,400 |
| 2017 | $3,299 | $311,500 | $0 | $311,500 |
| 2016 | $3,202 | $291,100 | $0 | $291,100 |
| 2015 | $3,537 | $292,100 | $0 | $292,100 |
| 2014 | $3,370 | $267,900 | $0 | $267,900 |
Property History
| Date | Event | Price | List to Sale | Price per Sq Ft | Prior Sale |
|---|---|---|---|---|---|
| 10/29/2025 10/29/25 | Price Changed | $625,000 | -6.7% | $472 / Sq Ft | |
| 10/07/2025 10/07/25 | Price Changed | $670,000 | -3.6% | $506 / Sq Ft | |
| 09/16/2025 09/16/25 | For Sale | $695,000 | +24.1% | $525 / Sq Ft | |
| 05/29/2018 05/29/18 | Sold | $560,000 | +5.7% | $423 / Sq Ft | View Prior Sale |
| 03/26/2018 03/26/18 | Pending | -- | -- | -- | |
| 03/20/2018 03/20/18 | For Sale | $529,900 | +85.9% | $400 / Sq Ft | |
| 01/23/2014 01/23/14 | Sold | $285,000 | -1.4% | $215 / Sq Ft | View Prior Sale |
| 12/17/2013 12/17/13 | Pending | -- | -- | -- | |
| 12/14/2013 12/14/13 | For Sale | $289,000 | 0.0% | $218 / Sq Ft | |
| 12/05/2013 12/05/13 | Pending | -- | -- | -- | |
| 11/14/2013 11/14/13 | Price Changed | $289,000 | -3.3% | $218 / Sq Ft | |
| 10/24/2013 10/24/13 | Price Changed | $299,000 | -6.3% | $226 / Sq Ft | |
| 10/02/2013 10/02/13 | For Sale | $319,000 | +11.9% | $241 / Sq Ft | |
| 09/29/2013 09/29/13 | Off Market | $285,000 | -- | -- | |
| 09/13/2013 09/13/13 | For Sale | $319,000 | 0.0% | $241 / Sq Ft | |
| 03/27/2012 03/27/12 | Rented | $2,300 | 0.0% | -- | |
| 03/27/2012 03/27/12 | For Rent | $2,300 | -- | -- |
Purchase History
| Date | Type | Sale Price | Title Company |
|---|---|---|---|
| Quit Claim Deed | -- | None Available | |
| Not Resolvable | $560,000 | -- | |
| Not Resolvable | $285,000 | -- | |
| Deed | $280,000 | -- |
Mortgage History
| Date | Status | Loan Amount | Loan Type |
|---|---|---|---|
| Previous Owner | $476,000 | New Conventional | |
| Previous Owner | $270,750 | New Conventional | |
| Previous Owner | $280,000 | Purchase Money Mortgage |
Source: MLS Property Information Network (MLS PIN)
MLS Number: 73431439
APN: DORC-000000-000016-000949-000004
- 27 Dix St Unit 1
- 28 Dix St Unit 3
- 34 Dix St Unit 3
- 334 Centre St Unit 101
- 334 Centre St Unit 2
- 20 Parkman St Unit 2
- 15 Mather St
- 41 King St Unit 1
- 32 Gibson St Unit 3
- 381 Adams St Unit 3
- 382 Adams St Unit 384-1
- 22 Saint Marks Rd Unit 1
- 19 Nixon St
- 10 Saco St Unit 4
- 96 King St Unit 1
- 41 Rosemont St Unit 3
- 6 Agawam St
- 104 King St Unit 2
- 80-84 Shepton St Unit 80-3
- 108 King St Unit 3
- 17 Lafield St Unit 1
- 41 Dix St Unit 2
- 15 Dix St Unit 2
- 34 Dix St Unit 5
- 369 Centre St Unit 2
- 14 Ginita St Unit 1
- 77 Dix St Unit 4
- 381 Centre St Unit 3
- 78 Dix St Unit 2
- 6 Parkman St
- 1664 Dorchester Ave Unit 4
- 41 King St Unit 1
- 95 Dix St Unit 2
- 440 Adams St Unit 1
- 393 Adams St Unit 3
- 36 St Marks Rd Unit 2
- 36 St Marks Rd Unit 3
- 36 St Marks Rd Unit 5
- 15 Centervale Park Unit 1
- 9 Victory Rd Unit 17
