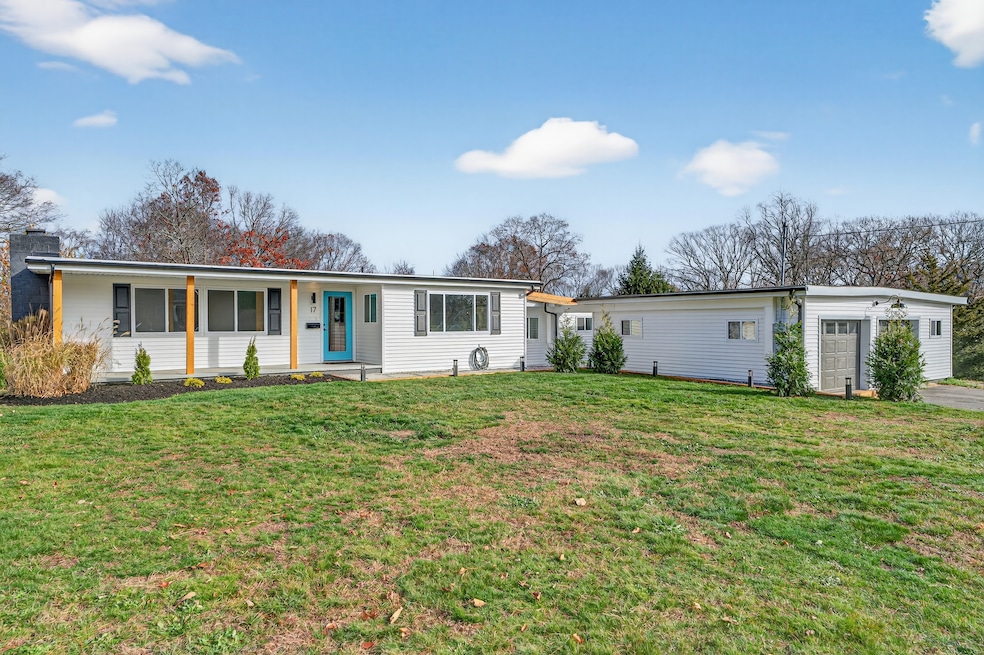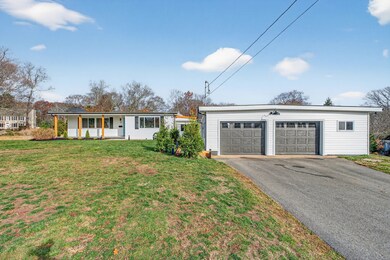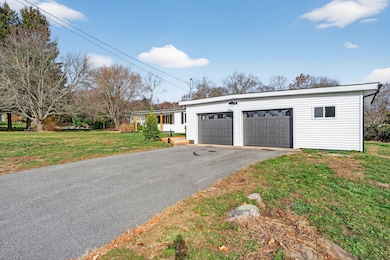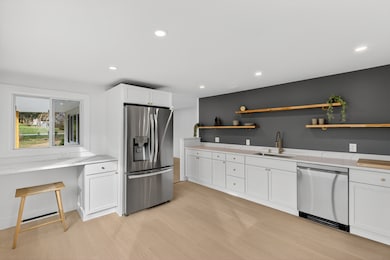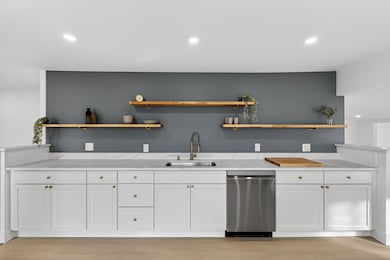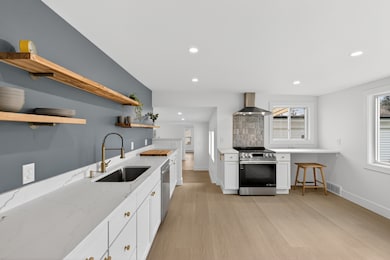17 Lamphere Rd Mystic, CT 06355
Old Mystic NeighborhoodEstimated payment $3,260/month
Highlights
- 1.22 Acre Lot
- 1 Fireplace
- Patio
- Ranch Style House
- Porch
About This Home
This thoughtfully remodeled 4-bedroom, 2.5-bath home offers a perfect blend of modern comfort and coastal New England charm. An open floor plan welcomes you with an oversized eat-in kitchen featuring wooden shelving, quartz countertops, and plenty of space for gathering. The home sits on a large oversized lot that is potentially dividable providing rare flexibility and future opportunity. Outdoor living is effortless with a spacious back concrete patio and an inviting front farmers porch, while a large two-car garage adds convenience. With easy access to downtown Mystic and highways, plus the peace of mind that comes with new updates and low-maintenance ownership, this property delivers style, space, and exceptional livability.
Listing Agent
William Pitt Sotheby's Int'l Brokerage Phone: (860) 574-5470 License #REB.0789221 Listed on: 11/20/2025

Home Details
Home Type
- Single Family
Est. Annual Taxes
- $5,318
Year Built
- Built in 1961
Lot Details
- 1.22 Acre Lot
- Property is zoned RU-20
Parking
- 2 Car Garage
Home Design
- Ranch Style House
- Flat Roof Shape
- Block Foundation
- Frame Construction
- Flat Tile Roof
- Vinyl Siding
Interior Spaces
- 2,002 Sq Ft Home
- 1 Fireplace
- Laundry on main level
Kitchen
- Electric Range
- Range Hood
- Dishwasher
Bedrooms and Bathrooms
- 4 Bedrooms
Unfinished Basement
- Partial Basement
- Dirt Floor
- Crawl Space
Outdoor Features
- Patio
- Porch
Schools
- Northeast Academy Elementary School
- Fitch Senior High School
Utilities
- Heating System Uses Oil
- Electric Water Heater
- Fuel Tank Located in Basement
Listing and Financial Details
- Assessor Parcel Number 1959479
Map
Home Values in the Area
Average Home Value in this Area
Tax History
| Year | Tax Paid | Tax Assessment Tax Assessment Total Assessment is a certain percentage of the fair market value that is determined by local assessors to be the total taxable value of land and additions on the property. | Land | Improvement |
|---|---|---|---|---|
| 2025 | $5,318 | $194,740 | $98,896 | $95,844 |
| 2024 | $4,981 | $194,740 | $98,896 | $95,844 |
| 2023 | $4,777 | $194,740 | $57,820 | $136,920 |
| 2022 | $4,742 | $194,740 | $57,820 | $136,920 |
| 2021 | $4,140 | $143,360 | $57,820 | $85,540 |
| 2020 | $4,096 | $143,360 | $57,820 | $85,540 |
| 2019 | $3,921 | $143,360 | $57,820 | $85,540 |
| 2018 | $3,881 | $143,360 | $57,820 | $85,540 |
| 2017 | $3,811 | $143,360 | $57,820 | $85,540 |
| 2016 | $3,842 | $155,680 | $72,170 | $83,510 |
| 2015 | $3,713 | $155,680 | $72,170 | $83,510 |
| 2014 | $3,609 | $155,680 | $72,170 | $83,510 |
Property History
| Date | Event | Price | List to Sale | Price per Sq Ft | Prior Sale |
|---|---|---|---|---|---|
| 11/24/2025 11/24/25 | Pending | -- | -- | -- | |
| 11/20/2025 11/20/25 | For Sale | $535,000 | +104.2% | $267 / Sq Ft | |
| 05/29/2025 05/29/25 | Sold | $262,000 | -4.0% | $131 / Sq Ft | View Prior Sale |
| 03/20/2025 03/20/25 | Pending | -- | -- | -- | |
| 03/18/2025 03/18/25 | Price Changed | $273,000 | -2.2% | $136 / Sq Ft | |
| 03/14/2025 03/14/25 | For Sale | $279,000 | -- | $139 / Sq Ft |
Purchase History
| Date | Type | Sale Price | Title Company |
|---|---|---|---|
| Warranty Deed | $262,000 | None Available | |
| Warranty Deed | $262,000 | None Available | |
| Warranty Deed | $103,000 | -- | |
| Warranty Deed | $103,000 | -- |
Mortgage History
| Date | Status | Loan Amount | Loan Type |
|---|---|---|---|
| Previous Owner | $195,000 | No Value Available | |
| Previous Owner | $176,000 | No Value Available | |
| Previous Owner | $35,000 | No Value Available | |
| Previous Owner | $101,300 | Purchase Money Mortgage |
Source: SmartMLS
MLS Number: 24139716
APN: GROT-002710-001710-006295
- 115 Lamphere Rd
- 116 Indigo St
- 85 Ann Ave
- 2590 Gold Star Hwy Unit 210
- 1198 River Rd
- 40 Riverbend Dr
- 86 Fair Acres Cir
- 79 Fair Acres Cir
- 375 Allyn St Unit 2
- 375 Allyn St Unit 4
- 3 Whitehall Pond Unit 3
- 40 Allyn St
- 22 Spring Valley Rd
- 435 High St Unit 31
- 435 High St Unit 30
- 435 High St Unit 58
- 435 High St Unit 26
- 518 Noank Ledyard Rd
- 50 Benjamin Stanton Pentway
- 10 Pleasant St
