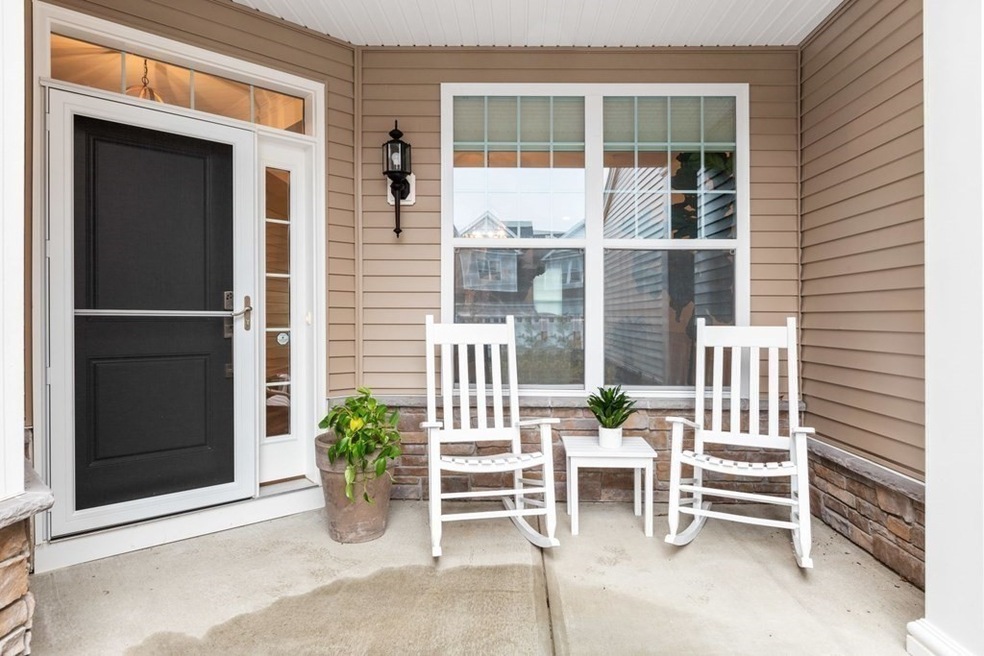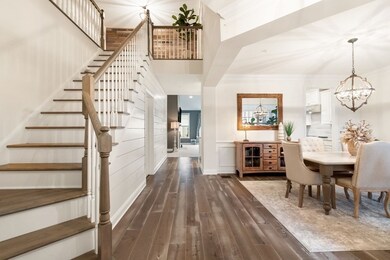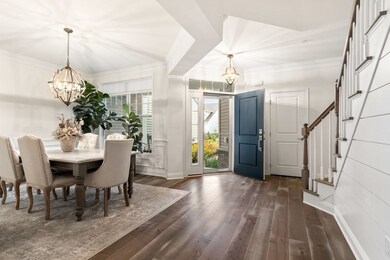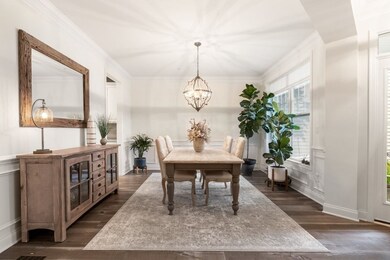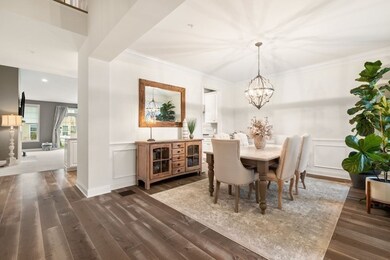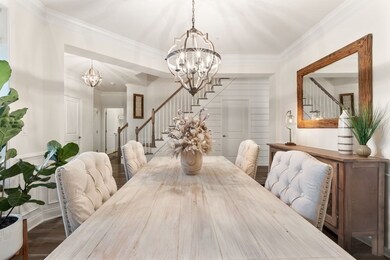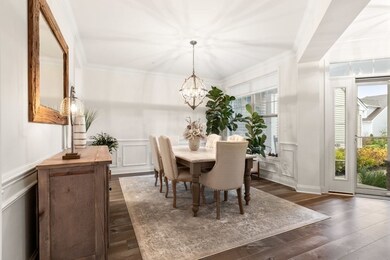
17 Lansing Way Unit 17 Millis, MA 02054
Highlights
- Golf Course Community
- Heated In Ground Pool
- Landscaped Professionally
- Fitness Center
- Senior Community
- Clubhouse
About This Home
As of April 2025This beautiful carriage style townhome has been designed so well that there is nothing more for you to do but move in. Completed in 2019, this spacious home has an open-concept floor plan including fireplaced living room and chef's kitchen with large island- just perfect for entertaining your friends and family. The lovely 1st floor primary bedroom suite is perfectly sized with an attached spa-like bath, walk in closet and laundry. Additional rooms include 2 more bedrooms, game room and optional room for an office, a hobby room - the choice is yours. All this plus an outdoor patio and an attached 2 car garage. Regency at Glen Ellen is an active adult, 55+ community which offers easy, maintenance free living with resort style amenities including a clubhouse, swimming pool, pickle ball, walking trails, tennis and bocce courts. Come over and see for yourself how the good life can become a reality!
Last Agent to Sell the Property
Barber Real Estate Group
William Raveis R.E. & Home Services Listed on: 12/02/2021
Townhouse Details
Home Type
- Townhome
Est. Annual Taxes
- $12,588
Year Built
- Built in 2019
Lot Details
- Near Conservation Area
- Two or More Common Walls
- Landscaped Professionally
- Sprinkler System
HOA Fees
- $480 Monthly HOA Fees
Parking
- 2 Car Attached Garage
- Garage Door Opener
- Open Parking
- Off-Street Parking
Home Design
- Frame Construction
- Shingle Roof
Interior Spaces
- 3,606 Sq Ft Home
- 3-Story Property
- Wainscoting
- Coffered Ceiling
- Cathedral Ceiling
- Recessed Lighting
- Decorative Lighting
- Insulated Windows
- Sliding Doors
- Insulated Doors
- Entrance Foyer
- Family Room with Fireplace
- Home Office
- Loft
- Game Room
- Exterior Basement Entry
Kitchen
- Oven
- Built-In Range
- Microwave
- Plumbed For Ice Maker
- Dishwasher
- Stainless Steel Appliances
- Kitchen Island
- Solid Surface Countertops
- Disposal
Flooring
- Wood
- Wall to Wall Carpet
- Ceramic Tile
Bedrooms and Bathrooms
- 3 Bedrooms
- Primary Bedroom on Main
- Linen Closet
- Walk-In Closet
- Dual Vanity Sinks in Primary Bathroom
Laundry
- Laundry on main level
- Electric Dryer Hookup
Home Security
- Home Security System
- Security Gate
Outdoor Features
- Heated In Ground Pool
- Patio
Utilities
- Forced Air Heating and Cooling System
- Heating System Uses Natural Gas
- 220 Volts
- 150 Amp Service
- Natural Gas Connected
- Water Heater
Additional Features
- Energy-Efficient Thermostat
- Property is near public transit
Listing and Financial Details
- Assessor Parcel Number M:001 B:0000101,5033089
Community Details
Overview
- Senior Community
- Association fees include insurance, maintenance structure, road maintenance, ground maintenance, snow removal, trash, reserve funds
- 324 Units
- Regency At Glen Ellen Community
Amenities
- Shops
- Clubhouse
Recreation
- Golf Course Community
- Tennis Courts
- Fitness Center
- Community Pool
- Park
- Jogging Path
- Trails
Pet Policy
- Breed Restrictions
Ownership History
Purchase Details
Home Financials for this Owner
Home Financials are based on the most recent Mortgage that was taken out on this home.Similar Homes in Millis, MA
Home Values in the Area
Average Home Value in this Area
Purchase History
| Date | Type | Sale Price | Title Company |
|---|---|---|---|
| Condominium Deed | $601,256 | None Available |
Mortgage History
| Date | Status | Loan Amount | Loan Type |
|---|---|---|---|
| Open | $301,256 | New Conventional |
Property History
| Date | Event | Price | Change | Sq Ft Price |
|---|---|---|---|---|
| 04/04/2025 04/04/25 | Sold | $925,000 | +4.0% | $371 / Sq Ft |
| 02/28/2025 02/28/25 | Pending | -- | -- | -- |
| 01/07/2025 01/07/25 | For Sale | $889,000 | +9.9% | $356 / Sq Ft |
| 03/11/2022 03/11/22 | Sold | $809,000 | -2.5% | $224 / Sq Ft |
| 01/29/2022 01/29/22 | Pending | -- | -- | -- |
| 12/02/2021 12/02/21 | For Sale | $829,900 | -- | $230 / Sq Ft |
Tax History Compared to Growth
Tax History
| Year | Tax Paid | Tax Assessment Tax Assessment Total Assessment is a certain percentage of the fair market value that is determined by local assessors to be the total taxable value of land and additions on the property. | Land | Improvement |
|---|---|---|---|---|
| 2025 | $12,776 | $779,000 | $0 | $779,000 |
| 2024 | $12,811 | $780,200 | $0 | $780,200 |
| 2023 | $13,109 | $749,500 | $0 | $749,500 |
| 2022 | $11,311 | $599,100 | $0 | $599,100 |
| 2021 | $12,588 | $641,600 | $0 | $641,600 |
| 2020 | $719 | $35,700 | $0 | $35,700 |
| 2019 | $0 | $0 | $0 | $0 |
Agents Affiliated with this Home
-
K
Seller's Agent in 2025
Karin Robertson
Lamacchia Realty, Inc.
(774) 955-7733
43 Total Sales
-

Buyer's Agent in 2025
Britta Reissfelder
Coldwell Banker Realty - Canton
(781) 718-2710
368 Total Sales
-
B
Seller's Agent in 2022
Barber Real Estate Group
William Raveis R.E. & Home Services
Map
Source: MLS Property Information Network (MLS PIN)
MLS Number: 72924630
APN: MILL M:001 B:0000101
- 22 Henry Way Unit 22
- 10 Lansing Way Unit 10
- 1 Lansing Way Unit 1
- 6 Glen Ellen Blvd Unit 6
- 27 Richardson Dr Unit 27
- 50 Gretchen Ln
- 50 Walnut St
- 123 Goulding St
- 233 Willowgate Rise
- 655 Central St
- 712 Norfolk St
- 160 Nason Hill Rd
- 196 Ridge St
- 2 Rich Rd
- 8 Hickory Dr
- 539 Fiske St
- 156 Mitchell Rd
- 0 Hill St
- 3 Paddock Ln
- 160 Holliston St
