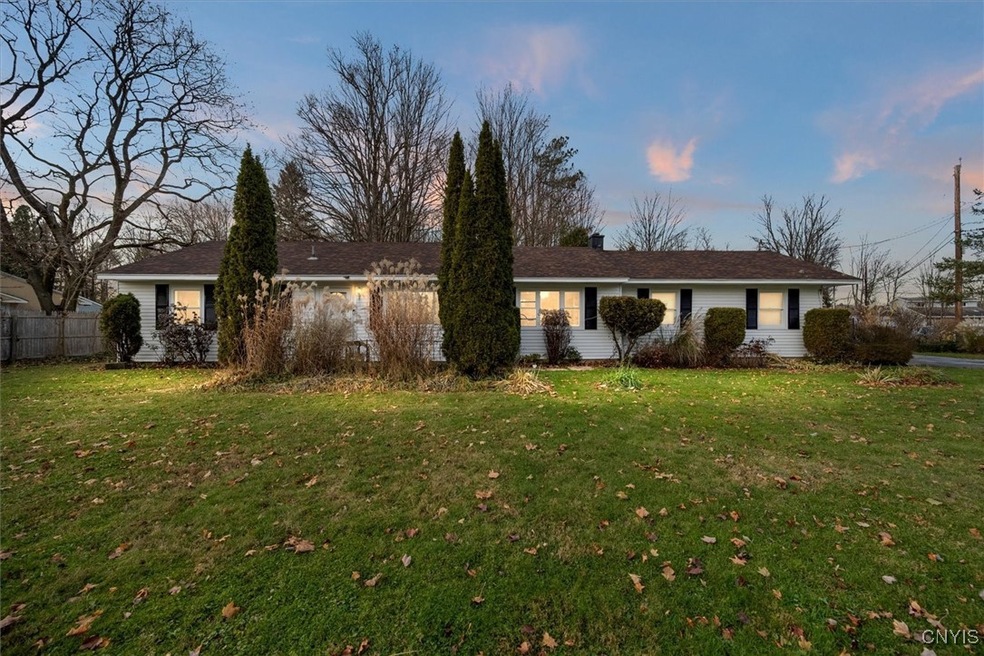Welcome to this beautifully updated ranch home, perfectly situated on a spacious corner lot in a desirable neighborhood. This property offers the ultimate in convenience, comfort, and style, boasting 5 large bedrooms and 2 full bathrooms, making it ideal for those who love to entertain.
The updated kitchen is the heart of the home, featuring modern appliances, and lots of counter space, Each bedroom is generously sized, providing plenty of room for relaxation and personalization.
Step outside to your fully fenced yard, offering privacy and security for outdoor activities, pets, or simply enjoying the fresh air. Enjoy the enclosed porch if you need to get out of the weather. The corner lot enhances the home's curb appeal, with a layout that maximizes both space and sunlight.
This home has seen numerous upgrades, ensuring peace of mind for years to come. Highlights include a newer roof, newer siding, newer fenced yard, newer driveway, attic fully insulated keeping you cozy in the winter and cool in the summer. Call today for a showing!!







