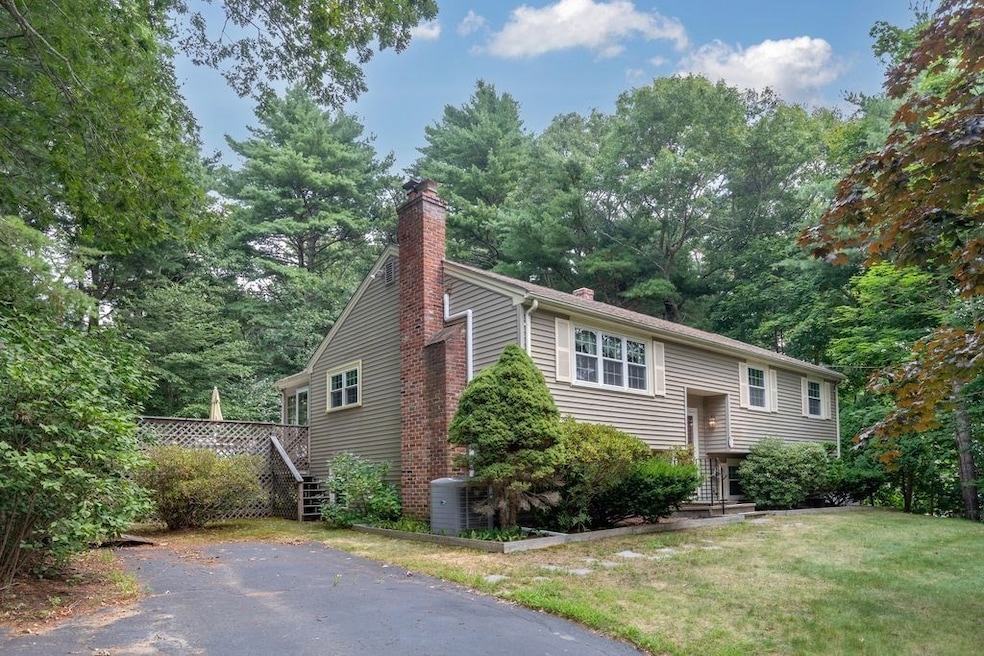
17 Lascala Ave Plymouth, MA 02360
Estimated payment $3,472/month
Highlights
- Golf Course Community
- Property is near public transit
- Wooded Lot
- Deck
- Family Room with Fireplace
- Raised Ranch Architecture
About This Home
Welcome to West Plymouth! This one owner home has been well cared for. You'll love the peace of mind of a whole house generator and the comfort of central air conditioning in the dog days of Summer. The enclosed 3 season rear porch has a cathedral ceiling and leads to an expansive deck overlooking the private back yard which extends further back into the woods. The kitchen has plenty of cabinet storage plus a pantry closet. The living room features a picture window and fireplace. The lower level family room runs front to back and has a second fireplace. Additionally, newer updates include windows, roof, heating system, oil tank, gutter guard system and vinyl siding. Extras include a paved driveway, storage shed & mature landscaping. Living here means you'll be just minutes away from commuter routes, shopping, restaurants, golf, beaches and historic downtown Plymouth. Come take a look and dream of making memories right here. Showings begin at the Saturday Open House 8-9-25 from 12-2pm.
Home Details
Home Type
- Single Family
Est. Annual Taxes
- $5,770
Year Built
- Built in 1975
Lot Details
- 0.46 Acre Lot
- Gentle Sloping Lot
- Wooded Lot
- Property is zoned R25
Home Design
- Raised Ranch Architecture
- Frame Construction
- Blown Fiberglass Insulation
- Blown-In Insulation
- Shingle Roof
- Concrete Perimeter Foundation
Interior Spaces
- Cathedral Ceiling
- Ceiling Fan
- Insulated Windows
- Picture Window
- French Doors
- Family Room with Fireplace
- 2 Fireplaces
- Living Room with Fireplace
- Sun or Florida Room
- Storm Doors
Kitchen
- Range
- Microwave
- Dishwasher
Flooring
- Wood
- Wall to Wall Carpet
- Ceramic Tile
Bedrooms and Bathrooms
- 3 Bedrooms
- Primary Bedroom on Main
- 1 Full Bathroom
- Bathtub with Shower
- Linen Closet In Bathroom
Laundry
- Dryer
- Washer
Partially Finished Basement
- Walk-Out Basement
- Basement Fills Entire Space Under The House
- Interior and Exterior Basement Entry
- Laundry in Basement
Parking
- 4 Car Parking Spaces
- Driveway
- Paved Parking
- Open Parking
Eco-Friendly Details
- Energy-Efficient Thermostat
Outdoor Features
- Deck
- Outdoor Storage
- Rain Gutters
Location
- Property is near public transit
- Property is near schools
Schools
- West Elementary School
- Pcis Middle School
- North High School
Utilities
- Central Air
- 2 Heating Zones
- Heating System Uses Oil
- Baseboard Heating
- 200+ Amp Service
- Power Generator
- Private Sewer
Listing and Financial Details
- Tax Lot 26A-47
- Assessor Parcel Number 1134155
Community Details
Recreation
- Golf Course Community
- Park
Additional Features
- No Home Owners Association
- Shops
Map
Home Values in the Area
Average Home Value in this Area
Tax History
| Year | Tax Paid | Tax Assessment Tax Assessment Total Assessment is a certain percentage of the fair market value that is determined by local assessors to be the total taxable value of land and additions on the property. | Land | Improvement |
|---|---|---|---|---|
| 2025 | $5,770 | $454,700 | $237,000 | $217,700 |
| 2024 | $5,546 | $430,900 | $225,000 | $205,900 |
| 2023 | $5,354 | $390,500 | $205,000 | $185,500 |
| 2022 | $5,163 | $334,600 | $185,000 | $149,600 |
| 2021 | $5,068 | $313,600 | $185,000 | $128,600 |
| 2020 | $4,925 | $301,200 | $175,000 | $126,200 |
| 2019 | $4,621 | $279,400 | $155,000 | $124,400 |
| 2018 | $4,403 | $267,500 | $145,000 | $122,500 |
| 2017 | $4,264 | $257,200 | $145,000 | $112,200 |
| 2016 | $4,103 | $252,200 | $140,000 | $112,200 |
| 2015 | $3,841 | $247,200 | $135,000 | $112,200 |
| 2014 | $3,677 | $243,000 | $135,000 | $108,000 |
Property History
| Date | Event | Price | Change | Sq Ft Price |
|---|---|---|---|---|
| 08/11/2025 08/11/25 | Pending | -- | -- | -- |
| 08/07/2025 08/07/25 | For Sale | $550,000 | -- | $420 / Sq Ft |
Purchase History
| Date | Type | Sale Price | Title Company |
|---|---|---|---|
| Quit Claim Deed | -- | -- |
Mortgage History
| Date | Status | Loan Amount | Loan Type |
|---|---|---|---|
| Previous Owner | $90,000 | No Value Available | |
| Previous Owner | $91,000 | No Value Available | |
| Previous Owner | $50,000 | No Value Available |
About the Listing Agent

Growing up in Kingston MA and living in Plymouth MA for over 40 years, Leon knows the communities he serves. He's married to Chris, has a son, daughter, and 2 grandsons. Leon's community involvement includes being a member and Past President of the Rotary Club of Plymouth, a member of the Board of Trustees of the Pilgrim Society & Pilgrim Hall Museum, member of the Plymouth Area Chamber of Commerce, former town meeting member and Precinct Chair and Past President of the Board of Directors for
Leon's Other Listings
Source: MLS Property Information Network (MLS PIN)
MLS Number: 73415313
APN: PLYM-000107-000000-000026A-000047






