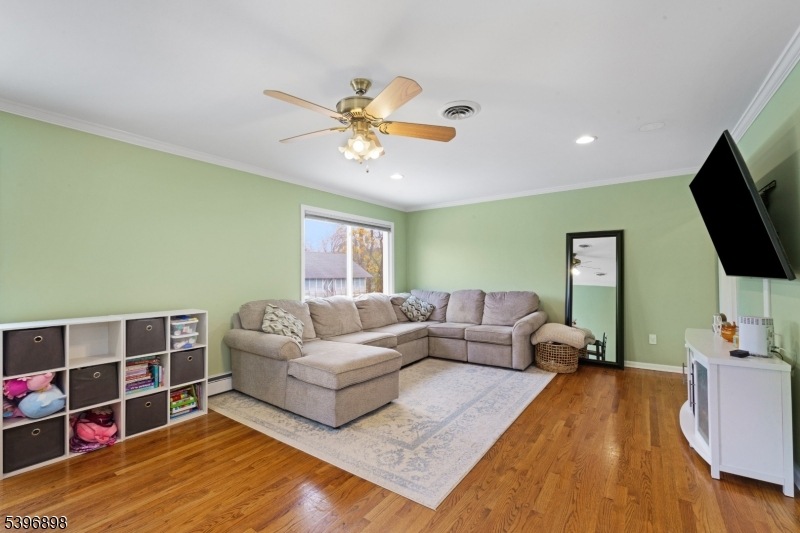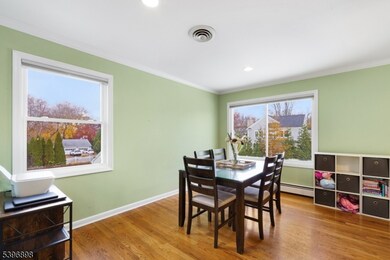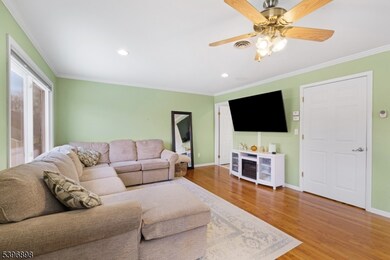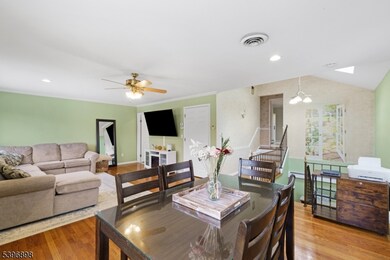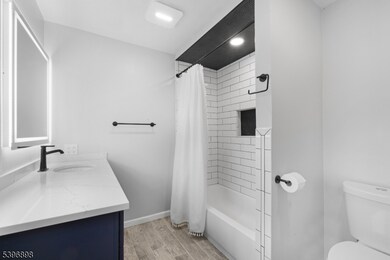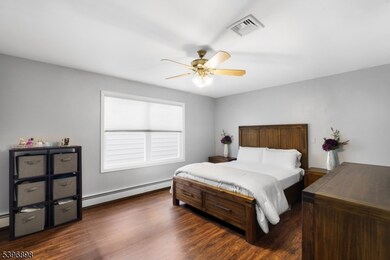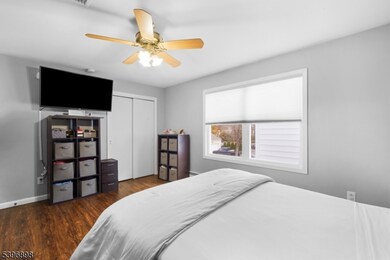Discover exceptional value and unbeatable convenience in the heart of Madison, NJ! This spacious home features beautiful hardwood floors throughout and offers two generous bedrooms with ample closet space. The large eat-in kitchen is a true standout updated with stainless steel appliances, granite countertops, a center island, and bar-stool counter seating, making it the ideal space for cooking, gathering, and everyday living. Enjoy an expansive open-concept dining/living room, perfect for relaxing or entertaining. An in-unit laundry room adds everyday ease. The property includes two modern, updated full bathrooms on the each floor which adds convenience. The ground floor features a comfortable family room with direct access to a huge sunroom, creating the perfect bonus space for hosting, lounging, or play. Step outside to enjoy the fenced-in yard with a low-maintenance paver patio, ideal for outdoor dining and year-round enjoyment. A private driveway offers off-street parking for two cars, a rare find in this sought-after area.The location simply can't be beat right in the heart of Madison, NJ, just minutes to top-rated restaurants, shops, the Madison train station, parks, and major commuter highways. This home offers the perfect blend of space, updates, and prime location that Madison buyers are looking for. Don't miss this incredible opportunity to live in one of New Jersey's most desirable towns!

