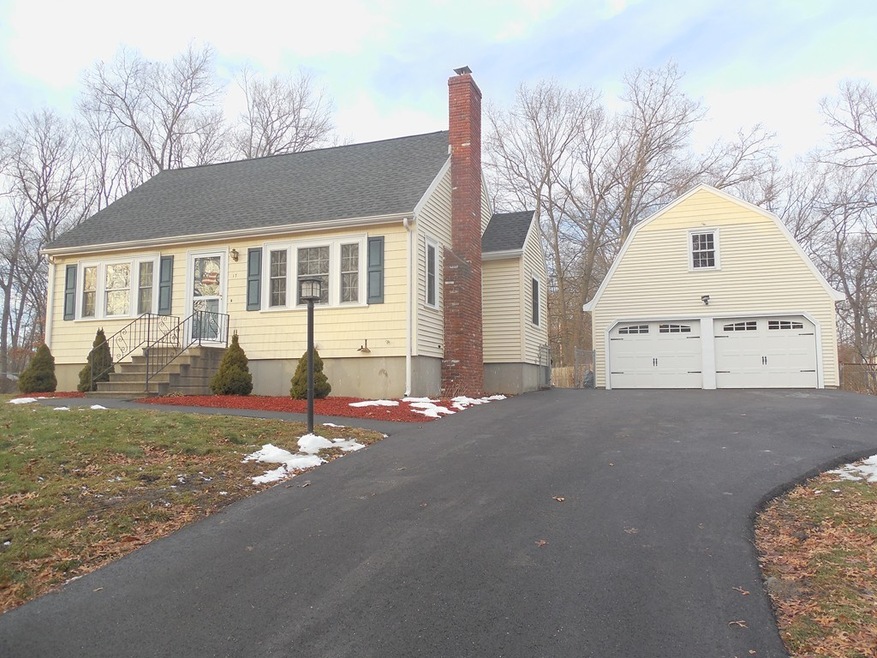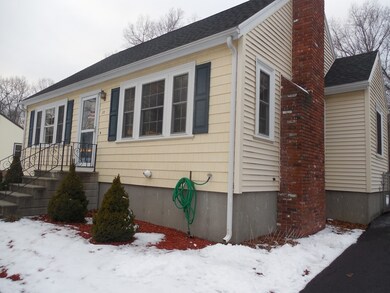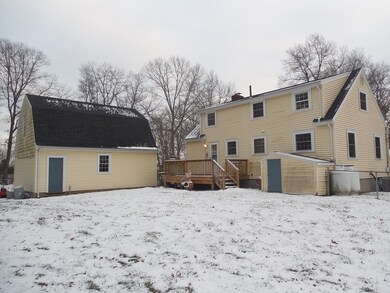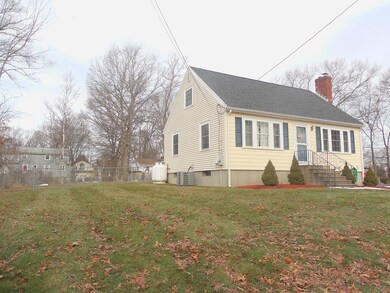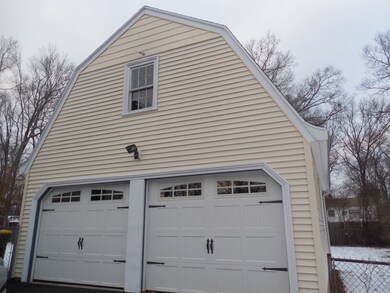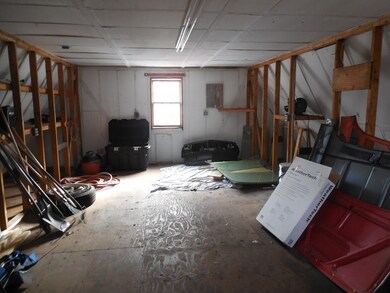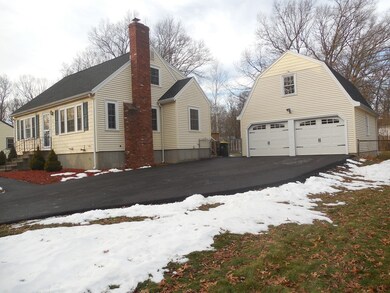
17 Laurel Ln Bellingham, MA 02019
Highlights
- Deck
- Fenced Yard
- Whole House Fan
- Wood Flooring
- Tankless Water Heater
- Forced Air Heating and Cooling System
About This Home
As of December 2021Charming Cape on side street convenient to everything... Many updates. New kitchen (2013) features antique white maple cabinetry with soft close doors and drawers, granite counters, breakfast nook, tile floor. All appliances stay. Hardwood floors... up and down. Living Room offers fireplace with wood burning stove insert. Newer full baths... up and down. Oversized 2-car garage with upstairs loft for storage/office/crafts. New American Standard Furnace (2011). New on demand Rinnai gas hot water system (2011). New American Standard AC/heat pump (2011). New garage doors (2013). New rear deck (2016). New roof (2017). New Driveway (2017). Spacious/level/fenced back yard... great for family fun and pets. Move right in. A great place to call Home...
Last Agent to Sell the Property
Gary Berset
RE/MAX Executive Realty License #449531063 Listed on: 01/20/2018
Home Details
Home Type
- Single Family
Est. Annual Taxes
- $6,274
Year Built
- Built in 1965
Lot Details
- Year Round Access
- Fenced Yard
Parking
- 2 Car Garage
Kitchen
- Range
- Microwave
- Dishwasher
Flooring
- Wood
- Tile
Utilities
- Forced Air Heating and Cooling System
- Heat Pump System
- Heating System Uses Propane
- Tankless Water Heater
- Propane Water Heater
- Private Sewer
- Cable TV Available
Additional Features
- Whole House Fan
- Deck
- Basement
Ownership History
Purchase Details
Purchase Details
Home Financials for this Owner
Home Financials are based on the most recent Mortgage that was taken out on this home.Purchase Details
Home Financials for this Owner
Home Financials are based on the most recent Mortgage that was taken out on this home.Similar Homes in the area
Home Values in the Area
Average Home Value in this Area
Purchase History
| Date | Type | Sale Price | Title Company |
|---|---|---|---|
| Quit Claim Deed | -- | None Available | |
| Land Court Massachusetts | $258,000 | -- | |
| Leasehold Conv With Agreement Of Sale Fee Purchase Hawaii | $135,000 | -- |
Mortgage History
| Date | Status | Loan Amount | Loan Type |
|---|---|---|---|
| Previous Owner | $388,800 | Purchase Money Mortgage | |
| Previous Owner | $300,000 | New Conventional | |
| Previous Owner | $214,500 | Stand Alone Refi Refinance Of Original Loan | |
| Previous Owner | $254,571 | Purchase Money Mortgage | |
| Previous Owner | $10,000 | No Value Available | |
| Previous Owner | $143,000 | No Value Available | |
| Previous Owner | $127,000 | No Value Available | |
| Previous Owner | $128,250 | Purchase Money Mortgage |
Property History
| Date | Event | Price | Change | Sq Ft Price |
|---|---|---|---|---|
| 12/17/2021 12/17/21 | Sold | $486,000 | +8.0% | $359 / Sq Ft |
| 11/01/2021 11/01/21 | Pending | -- | -- | -- |
| 10/25/2021 10/25/21 | For Sale | $449,900 | +28.5% | $332 / Sq Ft |
| 03/30/2018 03/30/18 | Sold | $350,000 | 0.0% | $258 / Sq Ft |
| 01/25/2018 01/25/18 | Pending | -- | -- | -- |
| 01/20/2018 01/20/18 | For Sale | $350,000 | -- | $258 / Sq Ft |
Tax History Compared to Growth
Tax History
| Year | Tax Paid | Tax Assessment Tax Assessment Total Assessment is a certain percentage of the fair market value that is determined by local assessors to be the total taxable value of land and additions on the property. | Land | Improvement |
|---|---|---|---|---|
| 2025 | $6,274 | $499,500 | $166,200 | $333,300 |
| 2024 | $5,988 | $465,600 | $151,700 | $313,900 |
| 2023 | $5,771 | $442,200 | $144,500 | $297,700 |
| 2022 | $5,145 | $365,400 | $120,500 | $244,900 |
| 2021 | $4,983 | $345,800 | $120,500 | $225,300 |
| 2020 | $4,678 | $329,000 | $120,500 | $208,500 |
| 2019 | $4,578 | $322,200 | $120,500 | $201,700 |
| 2018 | $3,970 | $275,500 | $115,900 | $159,600 |
| 2017 | $3,867 | $269,700 | $115,900 | $153,800 |
| 2016 | $3,695 | $258,600 | $113,900 | $144,700 |
| 2015 | $3,551 | $249,200 | $109,500 | $139,700 |
| 2014 | $3,571 | $243,600 | $107,000 | $136,600 |
Agents Affiliated with this Home
-

Seller's Agent in 2021
Maria Morte
Berkshire Hathaway HomeServices Commonwealth Real Estate
(508) 333-6742
2 in this area
48 Total Sales
-
P
Buyer's Agent in 2021
Paul Mahoney
Carey Realty Group, Inc.
-
G
Seller's Agent in 2018
Gary Berset
RE/MAX
-

Buyer's Agent in 2018
John Morte
Berkshire Hathaway HomeServices Commonwealth Real Estate
(508) 810-0700
14 Total Sales
Map
Source: MLS Property Information Network (MLS PIN)
MLS Number: 72272693
APN: BELL-000078-000042
