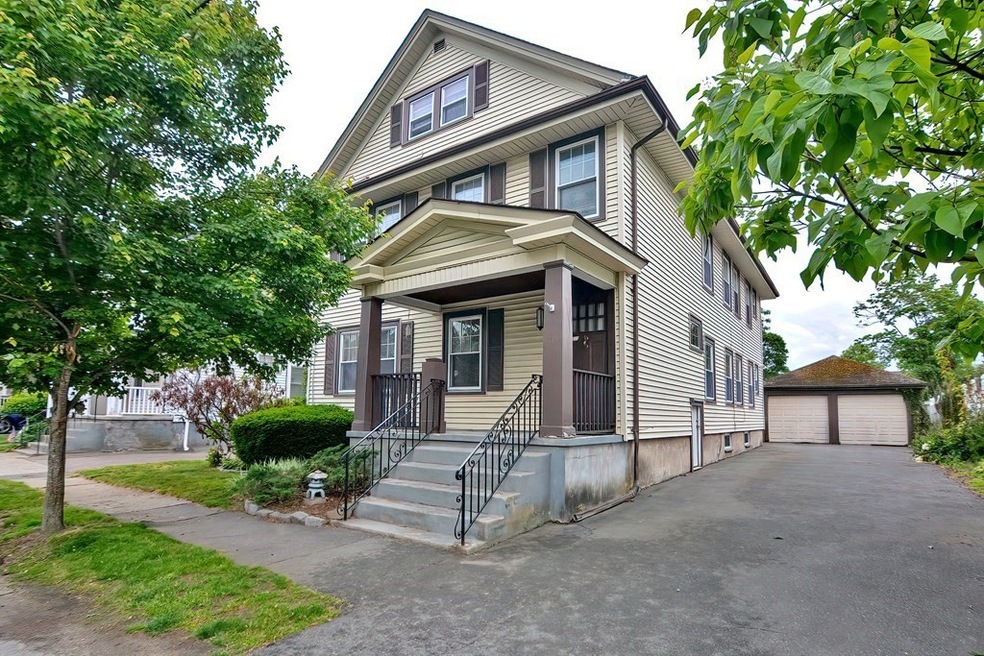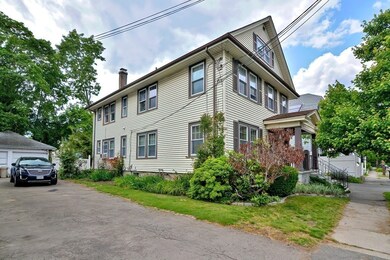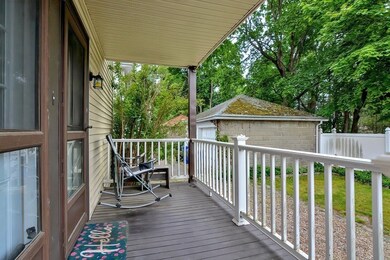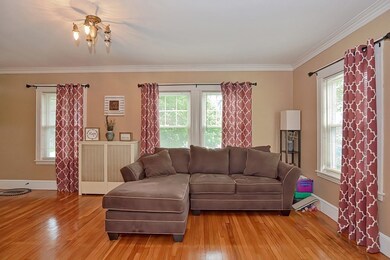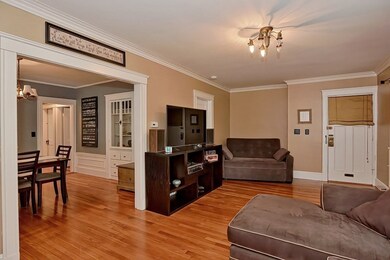
17 Laurel Rd Milton, MA 02186
Milton Center NeighborhoodHighlights
- Golf Course Community
- Community Stables
- Landscaped Professionally
- Milton High School Rated A
- Medical Services
- Property is near public transit
About This Home
As of August 2023Beautiful 2 family investment property situated in sought after Milton school district, perfect for an investor seeking cash flow, or an owner occupant looking to offset their housing cost. Located conveniently only minutes from Boston, this property features all separate utilities and off street parking. The first floor consists of a spacious living room, dining room, and kitchen, along with 2 large bedrooms. The bi-level upper unit includes the same floorplan as the first floor plus a bonus room perfect for an office/kids playroom. On the second floor, you will find an impressive living area. Perfect for an additional den, adjacent to the expansive primary bedroom. In the unfinished basement, there are all separate utilities, and additional storage for each unit.
Last Agent to Sell the Property
Eric Sugrue
Redfin Corp. Listed on: 06/15/2023

Property Details
Home Type
- Multi-Family
Est. Annual Taxes
- $8,625
Year Built
- Built in 1925
Lot Details
- 4,500 Sq Ft Lot
- Near Conservation Area
- Landscaped Professionally
- Level Lot
Parking
- 2 Car Garage
- Open Parking
- Off-Street Parking
Home Design
- Stone Foundation
- Shingle Roof
Interior Spaces
- 2,559 Sq Ft Home
- Property has 1 Level
- Gas Fireplace
- Wood Flooring
- Washer and Electric Dryer Hookup
Kitchen
- Microwave
- Disposal
Bedrooms and Bathrooms
- 5 Bedrooms
- 2 Full Bathrooms
Unfinished Basement
- Basement Fills Entire Space Under The House
- Interior Basement Entry
- Block Basement Construction
Outdoor Features
- Patio
- Rain Gutters
- Porch
Location
- Property is near public transit
Schools
- Pierce Middle School
- Milton High School
Utilities
- Cooling Available
- Heating Available
- Separate Meters
- Natural Gas Connected
- Gas Water Heater
Listing and Financial Details
- Total Actual Rent $4,690
- Assessor Parcel Number M:D B:001 L:6,127475
Community Details
Amenities
- Medical Services
- Shops
Recreation
- Golf Course Community
- Tennis Courts
- Community Pool
- Park
- Community Stables
Additional Features
- 2 Units
- Net Operating Income $56,280
Ownership History
Purchase Details
Home Financials for this Owner
Home Financials are based on the most recent Mortgage that was taken out on this home.Purchase Details
Similar Homes in the area
Home Values in the Area
Average Home Value in this Area
Purchase History
| Date | Type | Sale Price | Title Company |
|---|---|---|---|
| Deed | -- | -- | |
| Deed | -- | -- |
Mortgage History
| Date | Status | Loan Amount | Loan Type |
|---|---|---|---|
| Open | $888,300 | Purchase Money Mortgage | |
| Closed | $330,000 | Stand Alone Refi Refinance Of Original Loan | |
| Closed | $138,000 | Purchase Money Mortgage | |
| Previous Owner | $121,000 | No Value Available | |
| Previous Owner | $50,000 | No Value Available | |
| Previous Owner | $122,000 | No Value Available | |
| Previous Owner | $133,600 | No Value Available | |
| Previous Owner | $137,000 | No Value Available |
Property History
| Date | Event | Price | Change | Sq Ft Price |
|---|---|---|---|---|
| 08/15/2023 08/15/23 | Sold | $987,000 | +0.7% | $386 / Sq Ft |
| 06/20/2023 06/20/23 | Pending | -- | -- | -- |
| 06/15/2023 06/15/23 | For Sale | $980,000 | +122.7% | $383 / Sq Ft |
| 12/13/2012 12/13/12 | Sold | $440,000 | -2.2% | $147 / Sq Ft |
| 11/13/2012 11/13/12 | Pending | -- | -- | -- |
| 09/19/2012 09/19/12 | For Sale | $450,000 | -- | $150 / Sq Ft |
Tax History Compared to Growth
Tax History
| Year | Tax Paid | Tax Assessment Tax Assessment Total Assessment is a certain percentage of the fair market value that is determined by local assessors to be the total taxable value of land and additions on the property. | Land | Improvement |
|---|---|---|---|---|
| 2025 | $9,521 | $858,500 | $367,500 | $491,000 |
| 2024 | $9,163 | $839,100 | $350,000 | $489,100 |
| 2023 | $8,625 | $756,600 | $311,200 | $445,400 |
| 2022 | $8,655 | $694,100 | $311,200 | $382,900 |
| 2021 | $8,590 | $654,200 | $289,500 | $364,700 |
| 2020 | $7,776 | $592,700 | $267,700 | $325,000 |
| 2019 | $7,179 | $544,700 | $259,900 | $284,800 |
| 2018 | $6,887 | $498,700 | $215,500 | $283,200 |
| 2017 | $6,274 | $462,700 | $205,200 | $257,500 |
| 2016 | $5,797 | $429,400 | $192,400 | $237,000 |
| 2015 | $5,580 | $400,300 | $177,000 | $223,300 |
Agents Affiliated with this Home
-
Eric Sugrue
E
Seller's Agent in 2023
Eric Sugrue
Redfin Corp.
-
Karen Powers

Buyer's Agent in 2023
Karen Powers
Keller Williams Realty Signature Properties
(781) 413-4120
2 in this area
32 Total Sales
-
J
Seller's Agent in 2012
Judy Downes
William Raveis R.E. & Home Services
Map
Source: MLS Property Information Network (MLS PIN)
MLS Number: 73125386
APN: MILT-000000-D000001-000006
- 86 Dyer Ave
- 127-129 Blue Hills Pkwy
- 15 Belvoir Rd
- 96 Brook Rd
- 1 Chilton Park
- 70 Brush Hill Rd Unit 1
- 172-174 Blue Hill Ave Unit 174
- 84 Blue Hills Pkwy
- 16 Blue Hill Ave
- 12 Lincoln St
- 14 Crown St
- 23 Standish Rd
- 16 Concord Ave Unit 1
- 30 Massasoit St
- 62 Ferncroft Rd
- 20 Massasoit St
- 76 Cliff Rd
- 645 River St
- 9 Marcy Rd
- 99 Elm St
