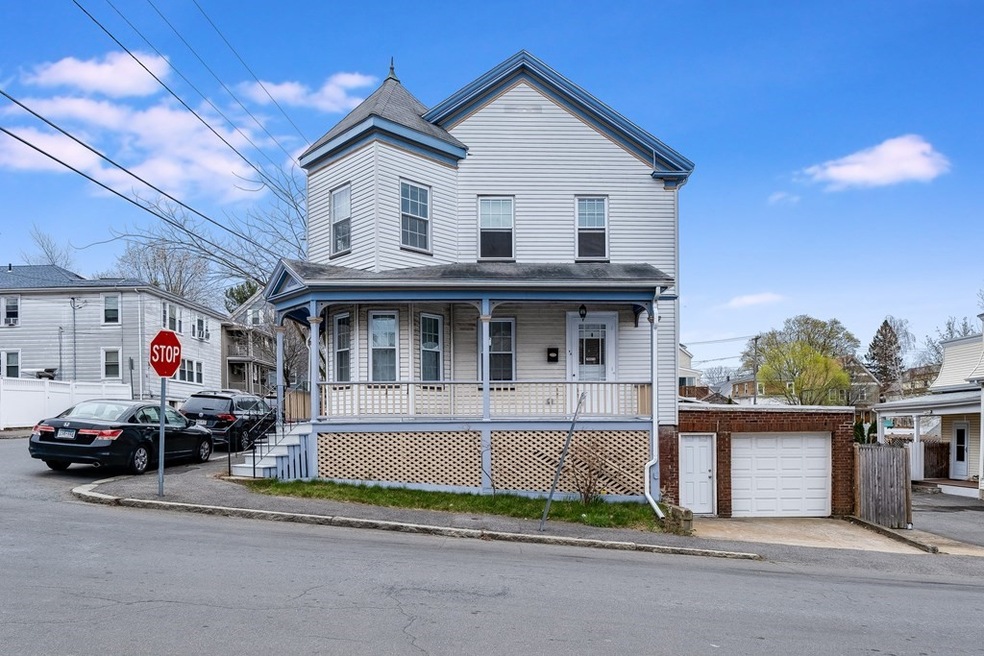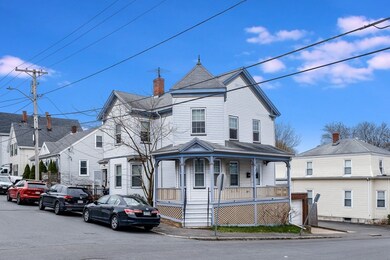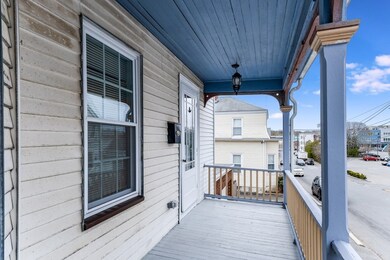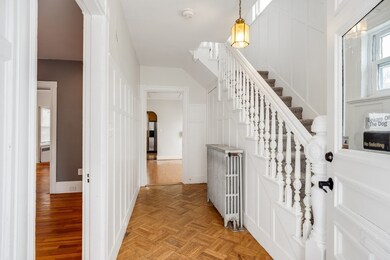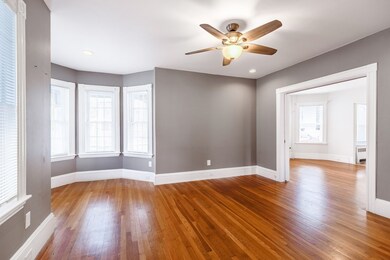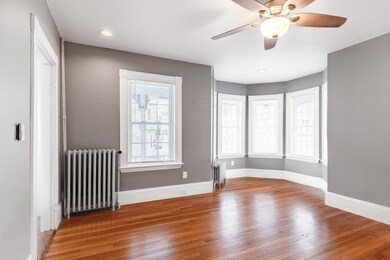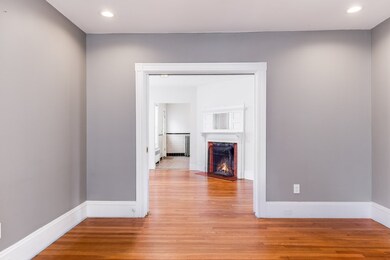
17 Laurel St Salem, MA 01970
South Salem NeighborhoodHighlights
- Marina
- Open Floorplan
- Wood Flooring
- Waterfront
- Property is near public transit
- Victorian Architecture
About This Home
As of June 2021This large victorian home full of character is ready for a new owner! This home offers 1768 sq ft, 4 bedrooms, 1 bath, 1 car garage and yard. Freshly painted, hardwood floors in living room, dinning room and bedrooms. Lots of natural light throughout, high ceilings, recessed lights and beautiful pocket doors. Fireplace in the dinning room which is great for entertainment. Spacious eat in kitchen with plenty of cabinets and stainless steel appliances. Additional room located on the first level can be used as a home office/family room. Large bedrooms with ample closets, and walk up attic for expansion potential on second level. New windows installed in 2017, new gas heating system installed in 2017. Enjoy the Salem lifestyle conveniently located near restaurants, shopping, public transportation, highway access, and close to Forest River Park & Salem State University! Showings to start at Open House: Saturday (4/24) & Sunday (4/25) 12:00-2:00pm.
Home Details
Home Type
- Single Family
Est. Annual Taxes
- $4,584
Year Built
- Built in 1880
Lot Details
- 3,049 Sq Ft Lot
- Waterfront
- Corner Lot
- Property is zoned B4
Parking
- 1 Car Attached Garage
- Off-Street Parking
Home Design
- Victorian Architecture
- Stone Foundation
- Frame Construction
- Shingle Roof
Interior Spaces
- 1,768 Sq Ft Home
- Open Floorplan
- Recessed Lighting
- Dining Room with Fireplace
Kitchen
- Range
- Dishwasher
- Stainless Steel Appliances
Flooring
- Wood
- Wall to Wall Carpet
- Ceramic Tile
- Vinyl
Bedrooms and Bathrooms
- 4 Bedrooms
- Primary bedroom located on second floor
- 1 Full Bathroom
Basement
- Basement Fills Entire Space Under The House
- Interior Basement Entry
- Garage Access
- Block Basement Construction
Outdoor Features
- Porch
Location
- Property is near public transit
- Property is near schools
Utilities
- Window Unit Cooling System
- Heating System Uses Natural Gas
- Hot Water Heating System
- 200+ Amp Service
- Gas Water Heater
Listing and Financial Details
- Assessor Parcel Number M:33 L:0097,2134618
Community Details
Amenities
- Shops
- Coin Laundry
Recreation
- Marina
- Park
Ownership History
Purchase Details
Home Financials for this Owner
Home Financials are based on the most recent Mortgage that was taken out on this home.Purchase Details
Home Financials for this Owner
Home Financials are based on the most recent Mortgage that was taken out on this home.Purchase Details
Home Financials for this Owner
Home Financials are based on the most recent Mortgage that was taken out on this home.Purchase Details
Purchase Details
Similar Homes in Salem, MA
Home Values in the Area
Average Home Value in this Area
Purchase History
| Date | Type | Sale Price | Title Company |
|---|---|---|---|
| Not Resolvable | $529,000 | None Available | |
| Not Resolvable | $296,000 | -- | |
| Quit Claim Deed | -- | -- | |
| Deed | $212,500 | -- | |
| Deed | $166,700 | -- |
Mortgage History
| Date | Status | Loan Amount | Loan Type |
|---|---|---|---|
| Open | $423,200 | Purchase Money Mortgage | |
| Previous Owner | $290,638 | FHA | |
| Previous Owner | $260,800 | New Conventional | |
| Previous Owner | $50,000 | Credit Line Revolving | |
| Previous Owner | $235,271 | No Value Available | |
| Previous Owner | $242,165 | FHA |
Property History
| Date | Event | Price | Change | Sq Ft Price |
|---|---|---|---|---|
| 06/04/2021 06/04/21 | Sold | $529,000 | +15.3% | $299 / Sq Ft |
| 05/04/2021 05/04/21 | Pending | -- | -- | -- |
| 04/20/2021 04/20/21 | For Sale | $459,000 | +55.1% | $260 / Sq Ft |
| 02/03/2017 02/03/17 | Sold | $296,000 | -1.3% | $167 / Sq Ft |
| 12/16/2016 12/16/16 | Pending | -- | -- | -- |
| 11/14/2016 11/14/16 | For Sale | $299,900 | -- | $170 / Sq Ft |
Tax History Compared to Growth
Tax History
| Year | Tax Paid | Tax Assessment Tax Assessment Total Assessment is a certain percentage of the fair market value that is determined by local assessors to be the total taxable value of land and additions on the property. | Land | Improvement |
|---|---|---|---|---|
| 2025 | $6,405 | $564,800 | $163,300 | $401,500 |
| 2024 | $6,175 | $531,400 | $154,700 | $376,700 |
| 2023 | $5,971 | $477,300 | $143,300 | $334,000 |
| 2022 | $4,982 | $376,000 | $134,700 | $241,300 |
| 2021 | $4,584 | $332,200 | $134,700 | $197,500 |
| 2020 | $3,815 | $264,000 | $116,300 | $147,700 |
| 2019 | $3,796 | $251,400 | $110,600 | $140,800 |
| 2018 | $3,682 | $239,400 | $105,400 | $134,000 |
| 2017 | $3,364 | $212,100 | $86,000 | $126,100 |
| 2016 | $3,252 | $207,500 | $81,400 | $126,100 |
| 2015 | $3,151 | $192,000 | $73,300 | $118,700 |
Agents Affiliated with this Home
-
Marilyn Garcia

Seller's Agent in 2021
Marilyn Garcia
Madelyn Garcia Real Estate
(617) 461-6728
1 in this area
27 Total Sales
-
Christina Young

Buyer's Agent in 2021
Christina Young
eXp Realty
(617) 833-5119
1 in this area
34 Total Sales
-
Philip Consolo

Seller's Agent in 2017
Philip Consolo
Century 21 North East
(781) 844-9973
44 Total Sales
Map
Source: MLS Property Information Network (MLS PIN)
MLS Number: 72817646
APN: SALE-000033-000000-000097
- 71 Ocean Ave Unit 3
- 256 Lafayette St Unit 3
- 3 Wisteria St Unit 1
- 25 Roslyn St Unit 3
- 2A Hazel St Unit 3
- 275 Lafayette St
- 232 Lafayette St
- 20 Willow Ave Unit 1
- 39 Leach St Unit 1
- 327 Lafayette St Unit 2
- 163 Ocean Ave W Unit W
- 17 Messervy St Unit 1
- 209 Jefferson Ave
- 15 Cedar St
- 73 Lawrence St
- 106 Broadway Unit 3
- 106 Broadway Unit 1
- 263 Jefferson Ave
- 102 Margin St
- 43 Endicott St
