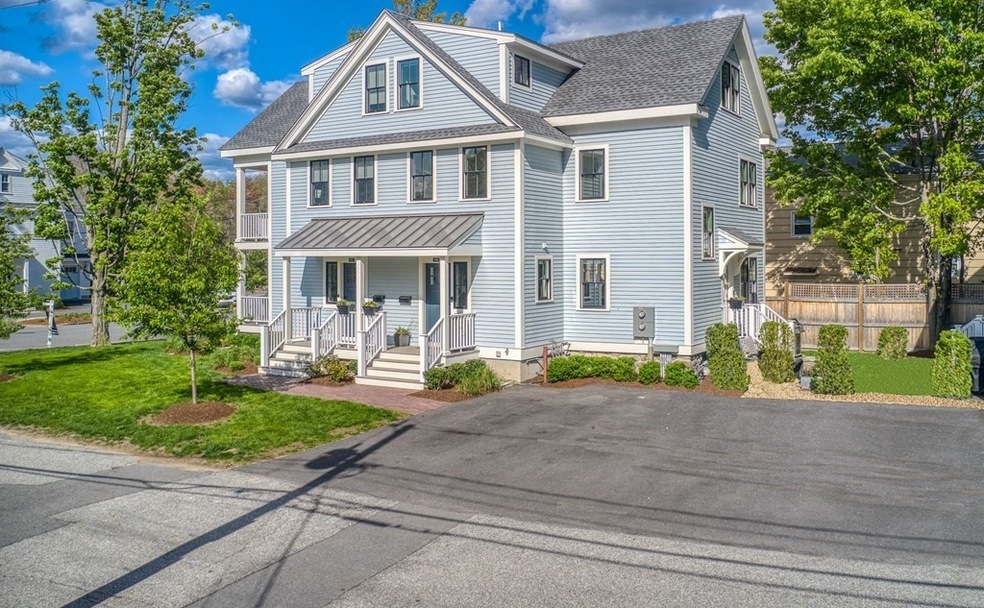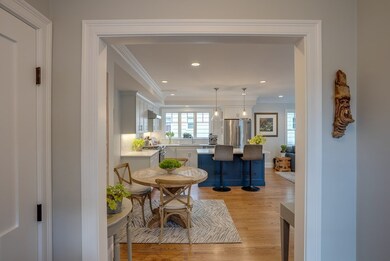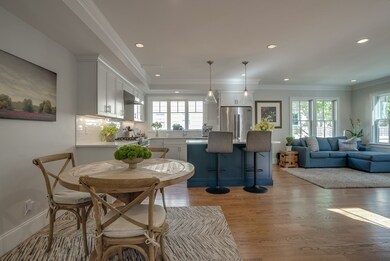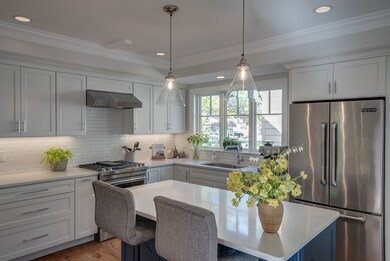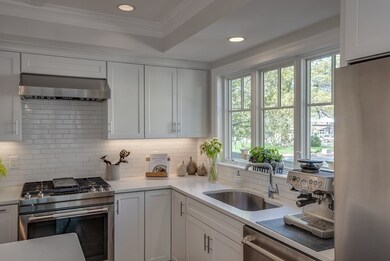
17 Laws Brook Rd Unit B Concord, MA 01742
Highlights
- Wood Flooring
- Forced Air Heating and Cooling System
- 2-minute walk to Rideout Playground
- Thoreau Elementary School Rated A
- High Speed Internet
About This Home
As of July 2021A perfect combination! Relish in the creature comforts of this 2019 gut renovation alongside the convenience of living in vibrant West Concord town center! Striking detail throughout includes hardwood floors, significant millwork, bathrooms with penny-tiled floors, quartz countertops and plentiful storage. Perfect for entertaining, the 1st level has a bright open concept living & dining space plus a half bath. Soaring 8.5’ ceilings bring an airy feel to the 1st and 2nd floors. The upper levels offer flexible usage for sleeping, at-home working and/or schooling. A versatile third-level space is perfect for a sitting area, home gym or home office. All three bedrooms have en-suite bathrooms. This exquisite home is steps to Rideout Park, blocks to the MBTA commuter rail train to Boston, and across the street from bakeries and farm-to-table eateries. As if this all weren’t enough, enjoy a peaceful cup of coffee or evening cocktail on a patio that sits off the kitchen, along Maple Street.
Townhouse Details
Home Type
- Townhome
Year Built
- Built in 1896
Lot Details
- Year Round Access
HOA Fees
- $384 per month
Kitchen
- Range with Range Hood
- Microwave
- Freezer
- Dishwasher
- Disposal
Flooring
- Wood
- Tile
Laundry
- Laundry in unit
- Dryer
- Washer
Schools
- CCHS High School
Utilities
- Forced Air Heating and Cooling System
- Heating System Uses Gas
- Water Holding Tank
- Natural Gas Water Heater
- High Speed Internet
- Cable TV Available
Additional Features
- Basement
Community Details
- Pets Allowed
Similar Homes in the area
Home Values in the Area
Average Home Value in this Area
Property History
| Date | Event | Price | Change | Sq Ft Price |
|---|---|---|---|---|
| 07/14/2021 07/14/21 | Sold | $835,000 | -1.8% | $512 / Sq Ft |
| 05/27/2021 05/27/21 | Pending | -- | -- | -- |
| 05/19/2021 05/19/21 | Price Changed | $850,000 | -4.0% | $521 / Sq Ft |
| 05/12/2021 05/12/21 | For Sale | $885,000 | +22.1% | $543 / Sq Ft |
| 04/04/2019 04/04/19 | Sold | $725,000 | 0.0% | $453 / Sq Ft |
| 03/11/2019 03/11/19 | Pending | -- | -- | -- |
| 02/05/2019 02/05/19 | For Sale | $725,000 | -- | $453 / Sq Ft |
Tax History Compared to Growth
Agents Affiliated with this Home
-
Suzanne Koller

Seller's Agent in 2021
Suzanne Koller
Compass
(617) 799-5913
23 in this area
586 Total Sales
-
Senkler, Pasley & Dowcett

Buyer's Agent in 2021
Senkler, Pasley & Dowcett
Coldwell Banker Realty - Concord
(978) 505-2652
172 in this area
327 Total Sales
-
Amy Barrett

Seller's Agent in 2019
Amy Barrett
Barrett Sotheby's International Realty
(978) 807-4334
62 in this area
89 Total Sales
-
Kimberly Comeau

Seller Co-Listing Agent in 2019
Kimberly Comeau
Barrett Sotheby's International Realty
(978) 479-5501
46 in this area
62 Total Sales
-
A
Buyer's Agent in 2019
Ann Cohen
Keller Williams Realty Boston-Metro | Back Bay
Map
Source: MLS Property Information Network (MLS PIN)
MLS Number: 72830008
- 102 Highland St
- 70 McCallar Ln
- 62 Crest St
- 1631 Main St
- 1631 Main St Unit 1631
- 1687 Main St
- 32 D Westvale Meadows Unit D
- 55 Staffordshire Ln Unit C
- 27 Water St
- 79-81 Assabet Ave
- 1 Concord Greene Unit 7
- 65 Summit St
- 39 Winslow St
- 38 McCallar Ln
- 30 Juniper Cir
- 602 Main St
- 1 Bayberry Rd
- 3 Russell Rd
- 43 Old Pickard Rd
- 3 Parker St
