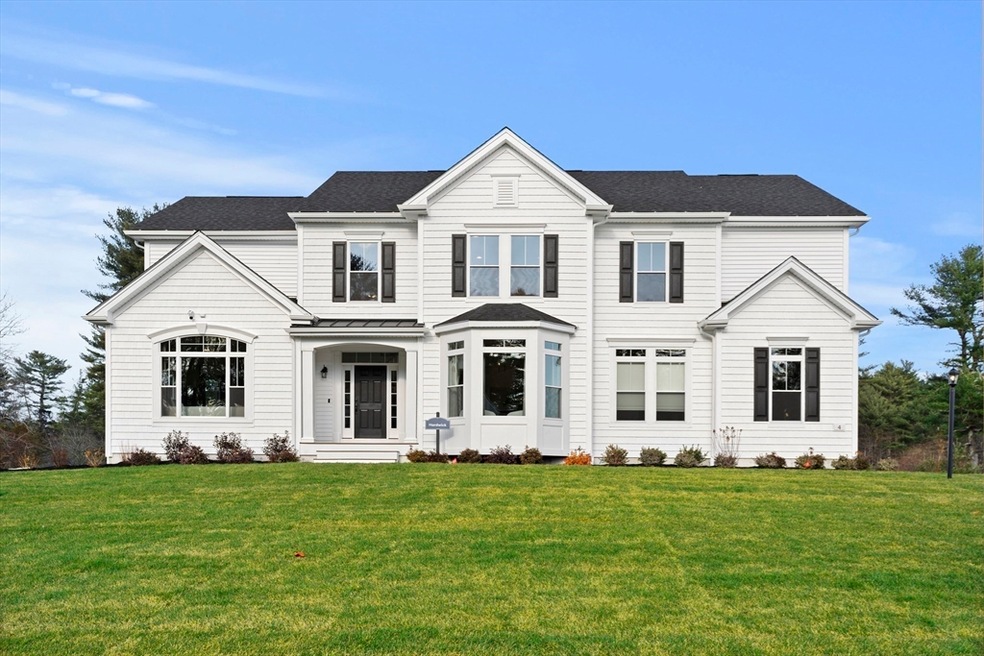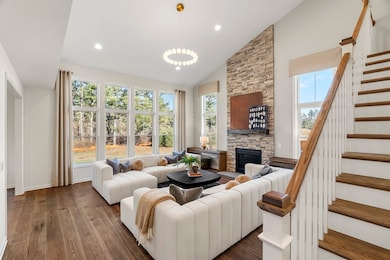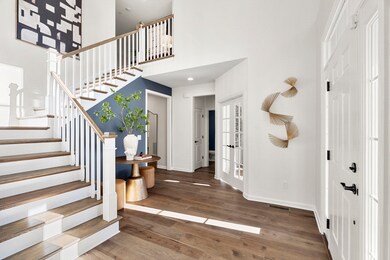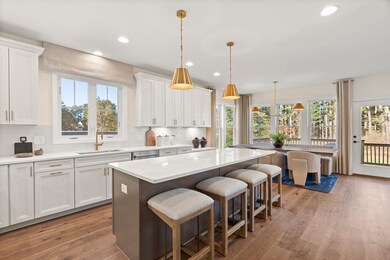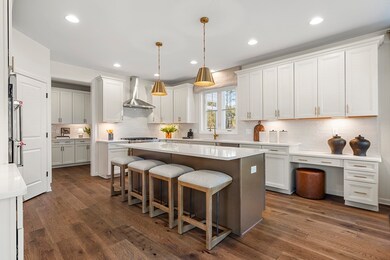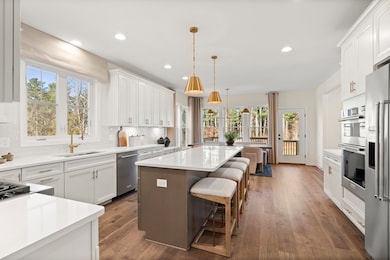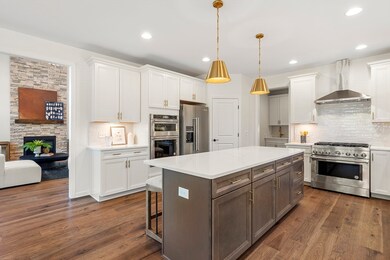17 Lloyd Cir Unit 36 Norton, MA 02766
Estimated payment $9,399/month
Highlights
- New Construction
- Deck
- Wood Flooring
- Colonial Architecture
- Property is near public transit
- 1 Fireplace
About This Home
Step into the Hardwick at Wheelock Farm — a stunning blend of elegance, space, and functionality. This thoughtfully designed home features a dramatic two-story foyer and two-story gathering room perfect for entertaining or relaxing with an abundance of oversized windows. The spacious chef’s kitchen includes an abundance of cabinetry, a large butler’s pantry and eat-in cafe area. This home plan continues with a formal living room and formal dining space, along with a library/office space providing additional room for relaxation, and a convenient laundry/mudroom. Upstairs, the luxurious Owner’s Suite offers a serene escape, complete with a spacious bath. Three additional oversized bedrooms each feature walk-in closets, ensuring ample storage and personal space. Two of these bedrooms are connected by a stylish Jack-and-Jill bath, perfect for siblings or guests, while the third enjoys the privacy of its own ensuite bath.
Home Details
Home Type
- Single Family
Year Built
- Built in 2025 | New Construction
Lot Details
- 0.94 Acre Lot
- Property fronts a private road
HOA Fees
- $192 Monthly HOA Fees
Parking
- 3 Car Attached Garage
- Garage Door Opener
- Driveway
- Open Parking
- Off-Street Parking
Home Design
- Home to be built
- Colonial Architecture
- Frame Construction
- Shingle Roof
- Concrete Perimeter Foundation
Interior Spaces
- 4,019 Sq Ft Home
- 1 Fireplace
- Insulated Windows
- Insulated Doors
- Mud Room
- Basement Fills Entire Space Under The House
Kitchen
- Range
- Microwave
- Plumbed For Ice Maker
- ENERGY STAR Qualified Dishwasher
Flooring
- Wood
- Carpet
- Ceramic Tile
Bedrooms and Bathrooms
- 4 Bedrooms
- Primary bedroom located on second floor
Laundry
- Laundry Room
- Laundry on main level
- Washer and Electric Dryer Hookup
Utilities
- Central Air
- 2 Cooling Zones
- 2 Heating Zones
- Heating System Uses Propane
- Water Heater
Additional Features
- Energy-Efficient Thermostat
- Deck
- Property is near public transit
Listing and Financial Details
- Home warranty included in the sale of the property
- Assessor Parcel Number 5260088
Community Details
Overview
- Wheelock Farm Subdivision
- Near Conservation Area
Amenities
- Shops
Recreation
- Jogging Path
- Bike Trail
Map
Home Values in the Area
Average Home Value in this Area
Property History
| Date | Event | Price | List to Sale | Price per Sq Ft |
|---|---|---|---|---|
| 09/15/2025 09/15/25 | Pending | -- | -- | -- |
| 09/15/2025 09/15/25 | Price Changed | $1,465,865 | +5.0% | $365 / Sq Ft |
| 09/05/2025 09/05/25 | For Sale | $1,395,865 | -- | $347 / Sq Ft |
Source: MLS Property Information Network (MLS PIN)
MLS Number: 73426783
- 24 Lloyd Cir Unit 34
- 16 Lloyd Cir Unit 30
- 4 Stanley Rd
- 132 S Washington St Unit 132
- 260 S Washington St
- 38 S Washington St
- 152 Pine St Unit 23
- 127 King Philip Rd
- 15 S Washington St
- 90 Pine St
- 0 S Washington St Unit 73437419
- 195 E Main St
- O Leonard St
- 30 Samoset St
- 139 Burt St Unit 6
- 34R Pine St
- 3 Lloyd Cir Unit 43
- 20 Lloyd Cir Unit 32
- 18 Lloyd Cir Unit 31
- 15 Lloyd Cir Unit 37
