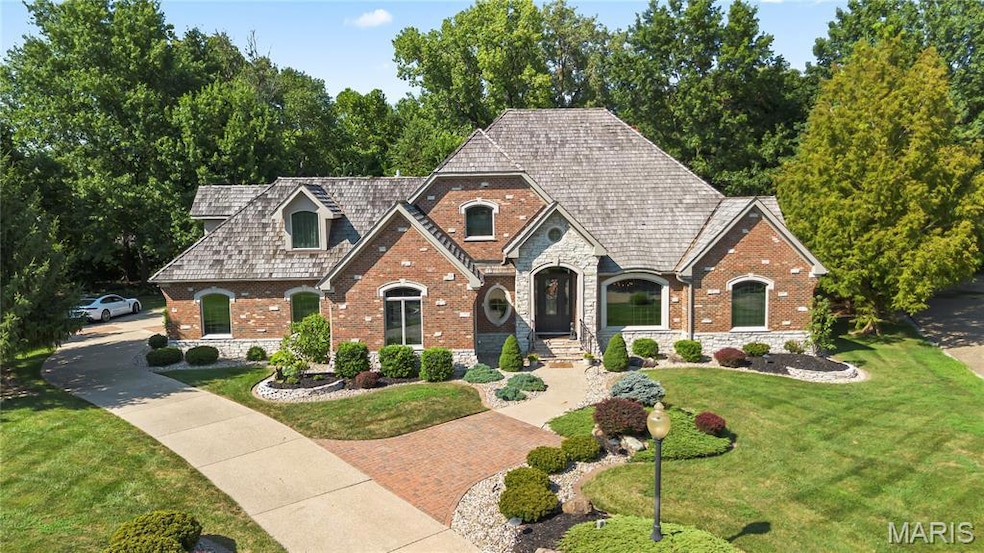
17 London Park Ln Edwardsville, IL 62025
Estimated payment $5,885/month
Highlights
- Fireplace in Kitchen
- Hearth Room
- Traditional Architecture
- Woodland Elementary School Rated A-
- Wooded Lot
- Wood Flooring
About This Home
Nestled at the end of a quiet cul-de-sac in the prestigious Stonebridge neighborhood, this custom-built home offers unmatched privacy while remaining just minutes from town, schools, shopping, and amenities. The sale also includes an additional 0.5-acre parcel plus a fully fenced yard, providing exceptional space and value rarely found together. Inside, the main level boasts expansive living and dining areas with a cozy fireplace and access to a covered patio. A chef’s kitchen with custom cabinetry flows into the breakfast room, screened porch, and hearth room highlighted by a soapstone fireplace—perfect for enjoying the peaceful wooded views. The divided floor plan features a luxurious primary suite with a spa-like bath and oversized walk-in closet, while a secondary bedroom, full bath, office, and laundry are thoughtfully positioned on the opposite side. The large private office could easily be converted to a fourth bedroom, offering even more flexibility. Upstairs, a spacious private suite offers a bedroom and full bath. The unfinished lower level, with 2,900 square feet and 9-foot ceilings, includes a roughed-in bath and provides a blank canvas for future expansion. This home is also equipped with a whole-house generator, providing peace of mind and year-round comfort. A rare opportunity in Edwardsville—combining location, prestige, and privacy with quality craftsmanship and thoughtful design—this home truly has it all.
Home Details
Home Type
- Single Family
Est. Annual Taxes
- $18,579
Year Built
- Built in 2003
Lot Details
- 10,446 Sq Ft Lot
- Cul-De-Sac
- Wooded Lot
- Private Yard
HOA Fees
- $158 Monthly HOA Fees
Parking
- 2 Car Attached Garage
- Oversized Parking
- Garage Door Opener
- Additional Parking
Home Design
- Traditional Architecture
- Brick Exterior Construction
Interior Spaces
- 3,525 Sq Ft Home
- 1.5-Story Property
- Central Vacuum
- Bookcases
- Living Room with Fireplace
- 2 Fireplaces
- Breakfast Room
- Combination Kitchen and Dining Room
- Home Office
- Laundry on main level
- Unfinished Basement
Kitchen
- Hearth Room
- Eat-In Kitchen
- Breakfast Bar
- Gas Oven
- Gas Range
- Microwave
- Dishwasher
- Kitchen Island
- Granite Countertops
- Fireplace in Kitchen
Flooring
- Wood
- Carpet
- Concrete
- Ceramic Tile
Bedrooms and Bathrooms
- 3 Bedrooms
Outdoor Features
- Covered Patio or Porch
Schools
- Edwardsville Dist 7 Elementary And Middle School
- Edwardsville High School
Utilities
- Forced Air Zoned Heating and Cooling System
- Cooling System Powered By Gas
- Heating System Uses Natural Gas
- Gas Water Heater
Listing and Financial Details
- Assessor Parcel Number 14-2-15-14-06-105-003
Community Details
Overview
- Association fees include ground maintenance, maintenance parking/roads, repairs, common area maintenance, snow removal
- Stonebridge Association
Amenities
- Common Area
Map
Home Values in the Area
Average Home Value in this Area
Tax History
| Year | Tax Paid | Tax Assessment Tax Assessment Total Assessment is a certain percentage of the fair market value that is determined by local assessors to be the total taxable value of land and additions on the property. | Land | Improvement |
|---|---|---|---|---|
| 2024 | $18,579 | $260,240 | $33,050 | $227,190 |
| 2023 | $18,579 | $288,990 | $49,350 | $239,640 |
| 2022 | $20,135 | $267,140 | $45,620 | $221,520 |
| 2021 | $18,032 | $253,550 | $43,300 | $210,250 |
| 2020 | $17,460 | $245,710 | $41,960 | $203,750 |
| 2019 | $17,338 | $241,600 | $41,260 | $200,340 |
| 2018 | $17,045 | $230,750 | $39,410 | $191,340 |
| 2017 | $16,588 | $225,870 | $38,580 | $187,290 |
| 2016 | $15,002 | $225,870 | $38,580 | $187,290 |
| 2015 | $14,374 | $209,380 | $35,760 | $173,620 |
| 2014 | $14,374 | $209,380 | $35,760 | $173,620 |
| 2013 | $14,374 | $209,380 | $35,760 | $173,620 |
Property History
| Date | Event | Price | Change | Sq Ft Price |
|---|---|---|---|---|
| 08/25/2025 08/25/25 | Pending | -- | -- | -- |
| 08/23/2025 08/23/25 | Price Changed | $767,000 | +15.0% | $218 / Sq Ft |
| 08/22/2025 08/22/25 | For Sale | $667,000 | -7.9% | $189 / Sq Ft |
| 10/24/2023 10/24/23 | Sold | $724,500 | -0.1% | $206 / Sq Ft |
| 07/27/2023 07/27/23 | For Sale | $725,000 | -- | $206 / Sq Ft |
Purchase History
| Date | Type | Sale Price | Title Company |
|---|---|---|---|
| Trustee Deed | $724,500 | First American Title | |
| Warranty Deed | -- | None Available | |
| Deed | $86,000 | -- |
Similar Homes in Edwardsville, IL
Source: MARIS MLS
MLS Number: MIS25057948
APN: 14-2-15-14-06-105-003
- 6 Greystone Ln
- 456 Buena Vista St
- 609 Grandview Dr
- 1101 N Oxfordshire Ln
- 15 Northbridge Ln
- 115 Bristol Park Ln
- 406 Buena Vista St
- 417 Quince St
- 608 Hill Ln
- 313 W Linden St
- 4 Cheshire Ct
- 414 Plum St
- 1722 Meadow Ln
- 14 Villa Ct Unit B
- 408 Cherry St
- 215 4th Ave
- 318 W Park St
- 15 Dorset Ct Unit 15
- 221 4th Ave
- 401 S Buchanan St






