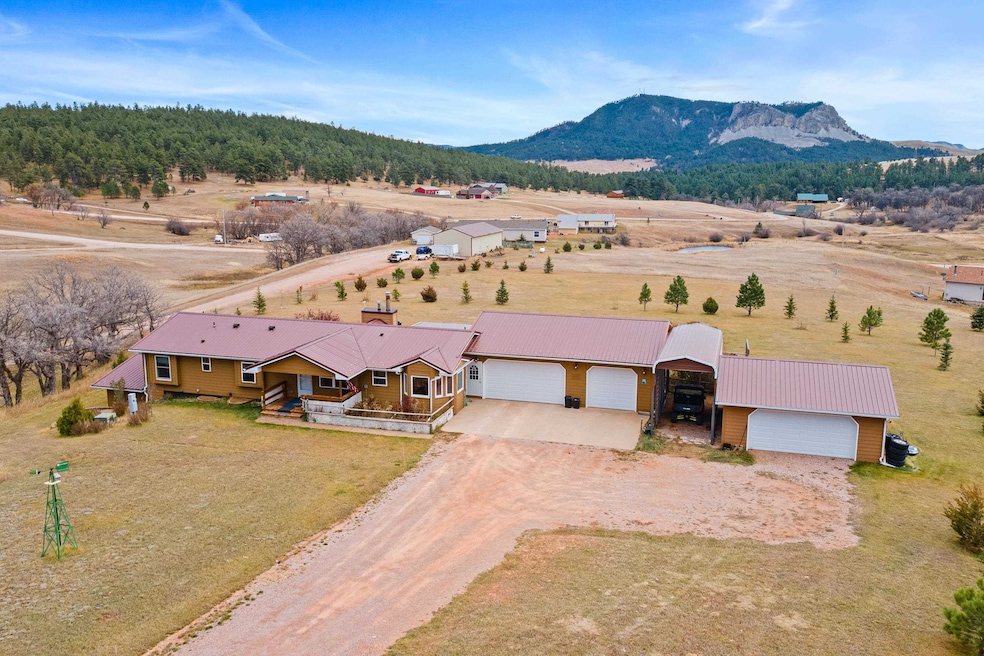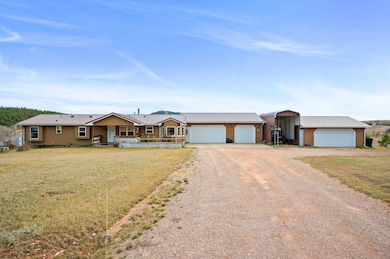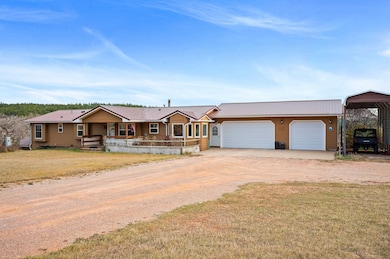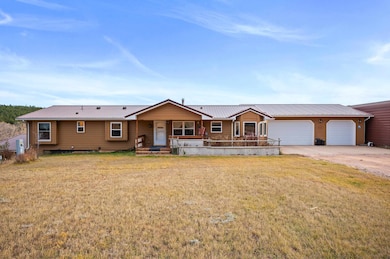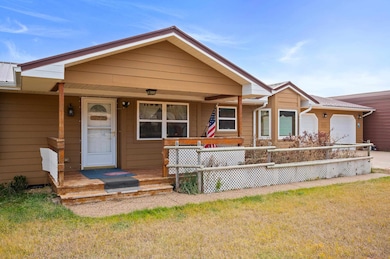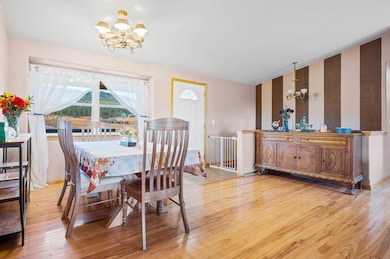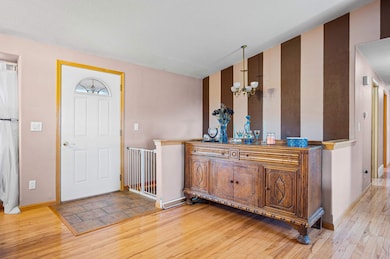17 Longabaugh Rd Sundance, WY 82729
Estimated payment $4,054/month
Highlights
- Horses Allowed On Property
- Main Floor Primary Bedroom
- Covered Patio or Porch
- Wood Flooring
- 2 Fireplaces
- 4 Car Attached Garage
About This Home
Stunning 4-Bedroom Home on 5 Acres with Sundance Mountain Views Welcome home to this beautifully maintained 4 bed, 3.25 bath property in Sundance, Wyoming, offering over 3,000 sq ft of comfortable living space and breathtaking views of the Sundance Mountains. Step inside to a spacious island kitchen featuring solid surface countertops, a full-height tile backsplash, and ample cabinetry — perfect for gathering and entertaining. From the office, step out to the covered patio, ideal for enjoying quiet mornings or evening sunsets. The primary suite offers a private retreat complete with an ensuite bath, corner jetted soaking tub, and generous closet space. Enjoy main-level living with a cozy gas fireplace, while the lower level features a wood stove for added warmth and ambiance. Outside, you’ll find ample trees + 5 acres of lightly covenanted land — horses welcome! The impressive 5-car attached garage provides plenty of space for vehicles, tools, or recreational gear. Built in 2006, this home combines modern comfort, mountain charm, and the freedom of wide-open Wyoming living. Key Features: • 4 Bedrooms | 3.25 Bathrooms | 3,000+ Sq Ft • Built in 2006 • 5-Car Attached Garage • 5 Acres with Light Covenants (Horses Allowed) • Solid Surface Countertops & Tile Backsplash • Two Fireplaces (Gas on Main & Wood Stove on Lower Level) • Covered Patios with Mountain Views Experience the perfect blend of comfort, space, and scenic beauty
Listing Agent
Berkshire Hathaway HomeServices Midwest Realty License #11217 Listed on: 11/06/2025

Home Details
Home Type
- Single Family
Est. Annual Taxes
- $2,791
Year Built
- Built in 2006
Lot Details
- 5.01 Acre Lot
- Subdivision Possible
Parking
- 4 Car Attached Garage
- Garage Door Opener
Home Design
- Metal Roof
- Vinyl Siding
Interior Spaces
- 3,678 Sq Ft Home
- 2 Fireplaces
- Gas Log Fireplace
- Laundry on main level
- Basement
Flooring
- Wood
- Carpet
- Tile
Bedrooms and Bathrooms
- 4 Bedrooms
- Primary Bedroom on Main
- En-Suite Primary Bedroom
- Walk-In Closet
- Soaking Tub
Utilities
- Refrigerated and Evaporative Cooling System
- Heating Available
- Propane
- On Site Septic
Additional Features
- Green Energy Fireplace or Wood Stove
- Covered Patio or Porch
- Horses Allowed On Property
Map
Home Values in the Area
Average Home Value in this Area
Tax History
| Year | Tax Paid | Tax Assessment Tax Assessment Total Assessment is a certain percentage of the fair market value that is determined by local assessors to be the total taxable value of land and additions on the property. | Land | Improvement |
|---|---|---|---|---|
| 2025 | $2,689 | $48,059 | $5,177 | $42,882 |
| 2024 | $2,689 | $44,652 | $6,902 | $37,750 |
| 2023 | $2,753 | $43,017 | $6,684 | $36,333 |
| 2022 | $2,753 | $44,051 | $4,974 | $39,077 |
| 2021 | $2,728 | $43,649 | $4,344 | $39,305 |
| 2020 | $2,235 | $35,764 | $4,618 | $31,146 |
| 2019 | -- | $35,006 | $4,542 | $30,464 |
| 2018 | $0 | $30,170 | $4,805 | $25,365 |
| 2017 | $0 | $37,796 | $960 | $36,836 |
| 2016 | -- | $33,249 | $1,149 | $32,100 |
| 2015 | -- | $31,161 | $4,650 | $26,511 |
| 2014 | -- | $37,524 | $4,650 | $32,874 |
Property History
| Date | Event | Price | List to Sale | Price per Sq Ft |
|---|---|---|---|---|
| 11/06/2025 11/06/25 | For Sale | $725,000 | -- | $197 / Sq Ft |
Purchase History
| Date | Type | Sale Price | Title Company |
|---|---|---|---|
| Warranty Deed | -- | None Listed On Document | |
| Warranty Deed | -- | None Available |
Mortgage History
| Date | Status | Loan Amount | Loan Type |
|---|---|---|---|
| Open | $464,000 | New Conventional |
Source: Mount Rushmore Area Association of REALTORS®
MLS Number: 86622
APN: 5163-11-3-03-005.00
- 46B Two Pipe Trail
- Tbd Sugarloaf Ct
- 214 E Cleveland St
- 315 E Sewell St
- 119 W Thompson St
- 412 1/2 E Sewell St
- 305 S 5th St
- 138 Commercial Ln
- 0000 Commercial Ln
- 922 S West St
- 145 Vista Cir
- 330 U S 14
- Tbd Sugar Loaf Ct
- L1 High Mile Rd
- L3 High Mile Rd
- 1117 Patriot Place
- 1114 Patriot Place
- TBD E Cleveland St
- TBD S 11th St
- TBD Reynolds Rd
