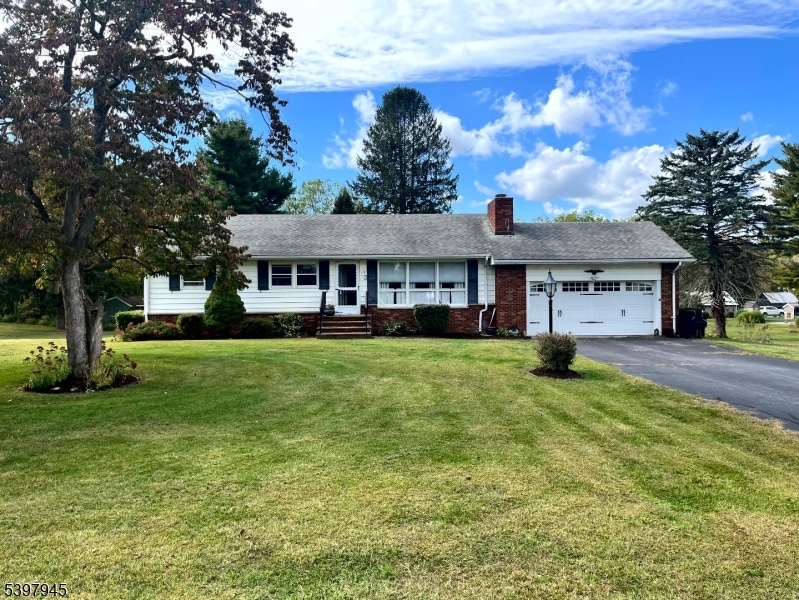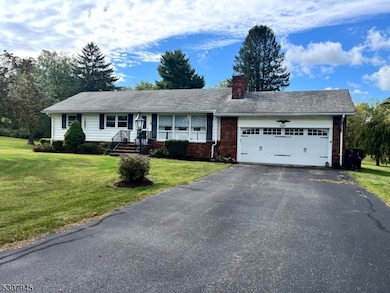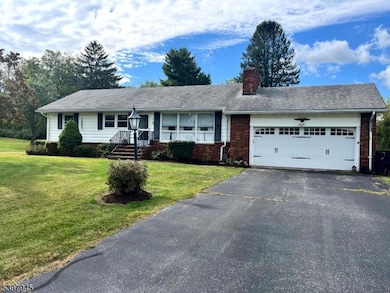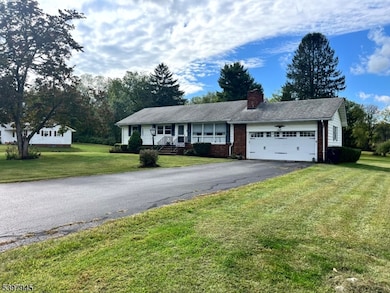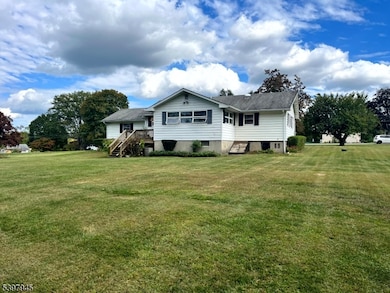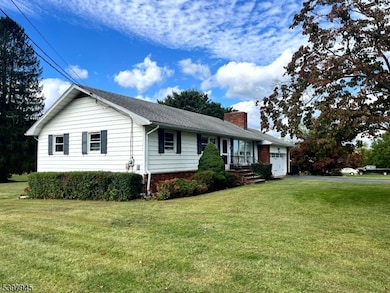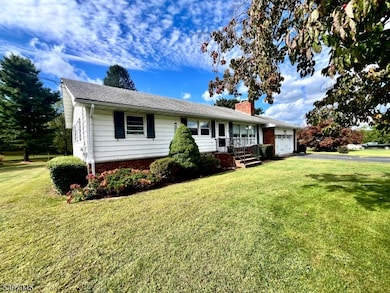17 Longview Rd Hamburg, NJ 07419
Estimated payment $2,466/month
Highlights
- Very Popular Property
- Raised Ranch Architecture
- Formal Dining Room
- 0.72 Acre Lot
- Wood Flooring
- Separate Outdoor Workshop
About This Home
There's a certain kind of neighborhood you walk into and think, people stay here for decades. That's exactly where this raised ranch sits in one of the most convenient commuter locations, yet tucked into a peaceful setting. The property rests on a level, open lot that invites possibility. Inside, the main level offers 3 bedrooms and a living room anchored by a classic wood-burning fireplace surrounded accent tongue & groove pine. Hardwood floors are hidden beneath the carpet, ready to be revealed and brought back to life. What really sets this home apart is the lower level. It's already outfitted with an office and a full workshop, and the layout makes it effortless to envision a future in-law suite, creative studio, or extended living space. This is the kind of basement that sparks plans renovation ideas, gatherings, new chapters. A two-car garage with loft storage adds even more functionality, and a few items will remain with the sale, giving the next owner a head start.This is a home with real potential the kind you can feel the moment you walk in. A solid foundation, a great location, and room to shape it into something special.
Listing Agent
EVA BONNER
REALTY EXECUTIVES EXCEPTIONAL Brokerage Phone: 973-460-4330 Listed on: 11/24/2025
Home Details
Home Type
- Single Family
Est. Annual Taxes
- $6,459
Year Built
- Built in 1962
Lot Details
- 0.72 Acre Lot
- Level Lot
- Open Lot
Parking
- 2 Car Attached Garage
- Inside Entrance
Home Design
- Raised Ranch Architecture
- Ranch Style House
- Brick Exterior Construction
- Vinyl Siding
- Tile
Interior Spaces
- 1,436 Sq Ft Home
- Ceiling Fan
- Wood Burning Fireplace
- Formal Dining Room
- Attic Fan
Kitchen
- Eat-In Kitchen
- Gas Oven or Range
- Recirculated Exhaust Fan
- Dishwasher
Flooring
- Wood
- Wall to Wall Carpet
Bedrooms and Bathrooms
- 3 Bedrooms
- Cedar Closet
- In-Law or Guest Suite
- Bathtub with Shower
Partially Finished Basement
- Walk-Out Basement
- Basement Fills Entire Space Under The House
Accessible Home Design
- Accessible Bedroom
Outdoor Features
- Separate Outdoor Workshop
- Storage Shed
Schools
- Hardyston Elementary And Middle School
- Wallkill High School
Utilities
- Zoned Heating and Cooling System
- Heating System Powered By Owned Propane
- Standard Electricity
- Propane
- Well
- Gas Water Heater
- Septic System
Listing and Financial Details
- Assessor Parcel Number 2811-00072-0000-00018-0002-
Map
Home Values in the Area
Average Home Value in this Area
Tax History
| Year | Tax Paid | Tax Assessment Tax Assessment Total Assessment is a certain percentage of the fair market value that is determined by local assessors to be the total taxable value of land and additions on the property. | Land | Improvement |
|---|---|---|---|---|
| 2025 | $6,460 | $343,800 | $133,000 | $210,800 |
| 2024 | $6,763 | $321,700 | $114,400 | $207,300 |
| 2023 | $6,763 | $222,100 | $89,400 | $132,700 |
| 2022 | $6,639 | $222,100 | $89,400 | $132,700 |
| 2021 | $6,656 | $222,100 | $89,400 | $132,700 |
| 2020 | $6,430 | $222,100 | $89,400 | $132,700 |
| 2019 | $6,290 | $222,100 | $89,400 | $132,700 |
| 2018 | $6,208 | $222,100 | $89,400 | $132,700 |
| 2017 | $6,106 | $222,100 | $89,400 | $132,700 |
| 2016 | $5,926 | $222,100 | $89,400 | $132,700 |
| 2015 | $5,801 | $222,100 | $89,400 | $132,700 |
| 2014 | $5,748 | $222,100 | $89,400 | $132,700 |
Property History
| Date | Event | Price | List to Sale | Price per Sq Ft |
|---|---|---|---|---|
| 11/24/2025 11/24/25 | For Sale | $365,000 | -- | $254 / Sq Ft |
Source: Garden State MLS
MLS Number: 3999253
APN: 11-00072-0000-00018-02
- Ridgefield Rd
- 3331 New Jersey 94
- 16 Mountain View Ct
- 4 Fowler St Unit 1
- 123 Main St Unit B 1st Floor
- 126-128 Main St
- 80-82 Main St Unit 3
- 176 Main St Unit 2L
- 174-176 Main St Unit 2R
- 174-176 Main St Unit 3R
- 55 Gingerbread Castle Rd Unit 2
- 55 Gingerbread Castle Rd
- 33 Maple Rd
- 606 Hardyston Ville Rd
- 8 Constitution Way Unit B5
- 8 Constitution Way
- 78 Falcon Ridge Way N Unit 8
- 40 Constitution Way Unit F5
- 55 New Jersey 23
- 55 New Jersey 23 Unit 1
