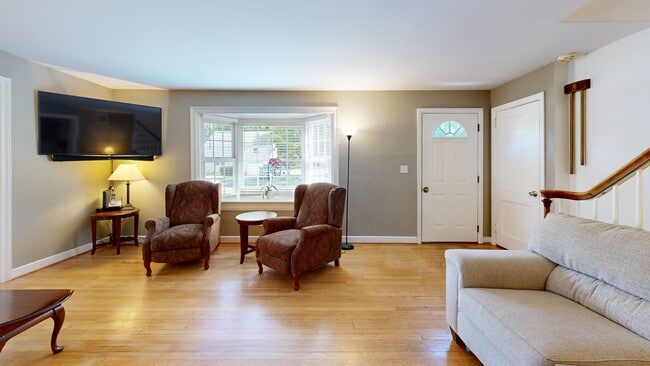
17 Lynn Ct Darien, CT 06820
Estimated payment $8,597/month
Highlights
- Hot Property
- Waterfront
- Deck
- Holmes Elementary School Rated A
- Colonial Architecture
- Property is near public transit
About This Home
This is the one you've been waiting for! Spacious 4 BR, 3 BA home in coveted, friendly neighborhood conveniently located within walking distance to Holmes School. Recent 2-story addition includes dreamy new primary suite with 12' ceiling, large new primary bath with jacuzzi tub, walk-in closet, upper-level laundry and walk-up attic-one of TWO attics! Three more bedrooms and two full baths, formal LR, formal DR and FR with fireplace on LL, all with hardwood floors, and newer mechanicals, including propane heat and central A/C, complete the interior package. Outside, relax on the deck or around the crushed stone patio firepit area in your private tree-lined backyard oasis. This home has it all, with plenty of room for everyone. Book your appointment today so you can get in on this one before it's gone!
Open House Schedule
-
Saturday, September 13, 20251:00 to 4:00 pm9/13/2025 1:00:00 PM +00:009/13/2025 4:00:00 PM +00:00Come see this spacious 4 Bedroom, 3 bath home on a desirable horseshoe street, walking distance to Holmes School. Primary Bedroom Suite addition with new primary bath and formal dining room. Over 2500 SF of living space!Add to Calendar
-
Sunday, September 14, 202512:00 to 2:00 pm9/14/2025 12:00:00 PM +00:009/14/2025 2:00:00 PM +00:00Come see this spacious 4 Bedroom, 3 bath home on a desirable horseshoe street, walking distance to Holmes School. Primary Bedroom Suite addition with new primary bath and formal dining room. Over 2500 SF of living space!Add to Calendar
Home Details
Home Type
- Single Family
Est. Annual Taxes
- $11,678
Year Built
- Built in 1949
Lot Details
- 10,280 Sq Ft Lot
- Waterfront
- Property is zoned R13
Home Design
- Colonial Architecture
- Block Foundation
- Frame Construction
- Shingle Roof
- Vinyl Siding
Interior Spaces
- 2,552 Sq Ft Home
- 1 Fireplace
- Thermal Windows
- French Doors
- Mud Room
Kitchen
- Built-In Oven
- Electric Cooktop
- Microwave
- Ice Maker
- Dishwasher
- Wine Cooler
Bedrooms and Bathrooms
- 4 Bedrooms
- 3 Full Bathrooms
- Soaking Tub
Laundry
- Laundry on upper level
- Dryer
- Washer
Attic
- Storage In Attic
- Walkup Attic
- Unfinished Attic
Unfinished Basement
- Partial Basement
- Garage Access
- Basement Hatchway
- Crawl Space
- Basement Storage
Home Security
- Storm Windows
- Storm Doors
Parking
- 1 Car Garage
- Parking Deck
- Private Driveway
Outdoor Features
- Deck
- Patio
- Shed
- Rain Gutters
Location
- Flood Zone Lot
- Property is near public transit
- Property is near shops
- Property is near a bus stop
Schools
- Holmes Elementary School
- Middlesex School
- Darien High School
Utilities
- Central Air
- Heating System Uses Oil Above Ground
- Heating System Uses Propane
- Programmable Thermostat
- Electric Water Heater
- Cable TV Available
Community Details
- Public Transportation
Listing and Financial Details
- Exclusions: As per Inclusion/Exclusion List
- Assessor Parcel Number 106042
Map
Home Values in the Area
Average Home Value in this Area
Tax History
| Year | Tax Paid | Tax Assessment Tax Assessment Total Assessment is a certain percentage of the fair market value that is determined by local assessors to be the total taxable value of land and additions on the property. | Land | Improvement |
|---|---|---|---|---|
| 2025 | $11,298 | $729,820 | $472,920 | $256,900 |
| 2024 | $10,721 | $729,820 | $472,920 | $256,900 |
| 2023 | $9,372 | $532,210 | $337,820 | $194,390 |
| 2022 | $9,170 | $532,210 | $337,820 | $194,390 |
| 2021 | $8,962 | $532,210 | $337,820 | $194,390 |
| 2020 | $8,707 | $532,210 | $337,820 | $194,390 |
| 2019 | $8,765 | $532,210 | $337,820 | $194,390 |
| 2018 | $27,690 | $604,170 | $376,670 | $227,500 |
| 2017 | $9,763 | $604,170 | $376,670 | $227,500 |
| 2016 | $9,528 | $604,170 | $376,670 | $227,500 |
| 2015 | $9,274 | $604,170 | $376,670 | $227,500 |
| 2014 | $9,820 | $654,220 | $397,600 | $256,620 |
About the Listing Agent

I’m a real estate agent with Gatehouse Realty. I grew up in Darien and lived in the nearby areas, providing home-buyers and sellers with professional, responsive and attentive real estate services. Want an agent who'll really listen to what you want in a home? Need an agent who knows how to effectively market your home so it sells? Give me a call! I'm eager to help and would love to talk to you.
Karen's Other Listings
Source: SmartMLS
MLS Number: 24121063
APN: DARI-000031-000000-000020
- 57 Palmer St
- 25 Birchwood Rd
- 31 Chatfield St
- 259 Knickerbocker Ave
- 85 Camp Ave Unit 6D
- 85 Camp Ave Unit 5G
- 85 Camp Ave Unit 7K
- 85 Camp Ave Unit 18D
- 99 Woodbury Ave
- 170 Woodbury Ave
- 78 Elizabeth Ave
- 1095 Hope St Unit B
- 16 Columbus Place
- 41 Wakemore St
- 22 Brundage St
- 76 Deepwood Rd
- 83 Mulberry St
- 20 Weed Hill Ave Unit B
- 1157 Hope St
- 1166 Hope St Unit 4
- 960 Hope St Unit 960 HOPE ST 3A
- 960 Hope St Unit 960HopeSt.3C
- 203 Hoyt St
- 27 Northill St Unit 1G
- 43 Camp Ave
- 83 Camp Ave
- 8 Hillcrest Ave
- 21 Kensett Ln
- 57 Overbrook Dr
- 1307 Hope St Unit A2
- 455 Hope St Unit 1C
- 1312 Hope St Unit 1
- 22 Glen Terrace
- 34 Leonard St
- 39 Maple Tree Ave
- 96 Holmes Ave
- 25 Ogden Rd
- 377 Hope St
- 504-508 Glenbrook Rd
- 285 Noroton Ave Unit A






