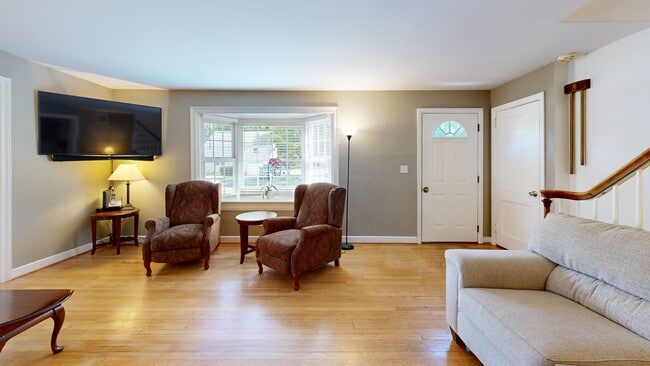
17 Lynn Ct Darien, CT 06820
Estimated payment $8,427/month
Highlights
- Waterfront
- Colonial Architecture
- Property is near public transit
- Holmes Elementary School Rated A
- Deck
- Attic
About This Home
This is the one you've been waiting for! Spacious 4 BR, 3 BA home in coveted, friendly neighborhood conveniently located within walking distance to Holmes School. Recent 2-story addition includes dreamy new primary suite with 10' ceiling, large new primary bath with jacuzzi tub, walk-in closet, upper-level laundry and walk-up attic-one of TWO attics! Three more bedrooms and two full baths, formal LR, formal DR and FR with fireplace on LL, all with hardwood floors, and newer mechanicals, including propane heat and central A/C, complete the interior package. Outside, relax on the deck or around the crushed stone patio firepit area in your private tree-lined backyard oasis. This home has it all, with plenty of room for everyone. Book your appointment today so you can get in on this one before it's gone! All offers to be submitted by 2PM on Wednesday, September 17th.
Home Details
Home Type
- Single Family
Est. Annual Taxes
- $11,678
Year Built
- Built in 1949
Lot Details
- 10,280 Sq Ft Lot
- Waterfront
- Property is zoned R13
Home Design
- Colonial Architecture
- Block Foundation
- Frame Construction
- Shingle Roof
- Vinyl Siding
Interior Spaces
- 2,552 Sq Ft Home
- 1 Fireplace
- Thermal Windows
- French Doors
- Mud Room
Kitchen
- Built-In Oven
- Electric Cooktop
- Microwave
- Ice Maker
- Dishwasher
- Wine Cooler
Bedrooms and Bathrooms
- 4 Bedrooms
- 3 Full Bathrooms
- Soaking Tub
Laundry
- Laundry on upper level
- Dryer
- Washer
Attic
- Storage In Attic
- Walkup Attic
- Unfinished Attic
Unfinished Basement
- Partial Basement
- Garage Access
- Basement Hatchway
- Crawl Space
- Basement Storage
Home Security
- Storm Windows
- Storm Doors
Parking
- 1 Car Garage
- Parking Deck
- Automatic Garage Door Opener
- Private Driveway
Outdoor Features
- Deck
- Patio
- Shed
- Rain Gutters
Location
- Flood Zone Lot
- Property is near public transit
- Property is near shops
- Property is near a bus stop
Schools
- Holmes Elementary School
- Middlesex School
- Darien High School
Utilities
- Central Air
- Heating System Uses Oil Above Ground
- Heating System Uses Propane
- Programmable Thermostat
- Electric Water Heater
- Cable TV Available
Community Details
- Public Transportation
Listing and Financial Details
- Exclusions: As per Inclusion/Exclusion List
- Assessor Parcel Number 106042
Map
Home Values in the Area
Average Home Value in this Area
Tax History
| Year | Tax Paid | Tax Assessment Tax Assessment Total Assessment is a certain percentage of the fair market value that is determined by local assessors to be the total taxable value of land and additions on the property. | Land | Improvement |
|---|---|---|---|---|
| 2025 | $11,298 | $729,820 | $472,920 | $256,900 |
| 2024 | $10,721 | $729,820 | $472,920 | $256,900 |
| 2023 | $9,372 | $532,210 | $337,820 | $194,390 |
| 2022 | $9,170 | $532,210 | $337,820 | $194,390 |
| 2021 | $8,962 | $532,210 | $337,820 | $194,390 |
| 2020 | $8,707 | $532,210 | $337,820 | $194,390 |
| 2019 | $8,765 | $532,210 | $337,820 | $194,390 |
| 2018 | $27,690 | $604,170 | $376,670 | $227,500 |
| 2017 | $9,763 | $604,170 | $376,670 | $227,500 |
| 2016 | $9,528 | $604,170 | $376,670 | $227,500 |
| 2015 | $9,274 | $604,170 | $376,670 | $227,500 |
| 2014 | $9,820 | $654,220 | $397,600 | $256,620 |
Property History
| Date | Event | Price | List to Sale | Price per Sq Ft |
|---|---|---|---|---|
| 09/29/2025 09/29/25 | Pending | -- | -- | -- |
| 09/11/2025 09/11/25 | For Sale | $1,410,000 | -- | $553 / Sq Ft |
About the Listing Agent

I’m a real estate agent with Gatehouse Realty. I grew up in Darien and lived in the nearby areas, providing home-buyers and sellers with professional, responsive and attentive real estate services. Want an agent who'll really listen to what you want in a home? Need an agent who knows how to effectively market your home so it sells? Give me a call! I'm eager to help and would love to talk to you.
Karen's Other Listings
Source: SmartMLS
MLS Number: 24121063
APN: DARI-000031-000000-000020
- 825 Hope St Unit 8
- 900 Hope St Unit 8C
- 49 Echo Dr N
- 970 Hope St Unit 4J
- 11 Old Oak Rd
- 57 Palmer St
- 25 Birchwood Rd
- 31 Chatfield St
- 27 Northill St Unit 5V
- 27 Northill St Unit 3A
- 85 Camp Ave Unit 6D
- 30 Lake Dr
- 78 Elizabeth Ave
- 1095 Hope St Unit B
- 143 Overbrook Dr
- 16 Columbus Place
- 41 Wakemore St
- 15 Sunnyside Ave
- 44 Brundage St
- 1148 Hope St





