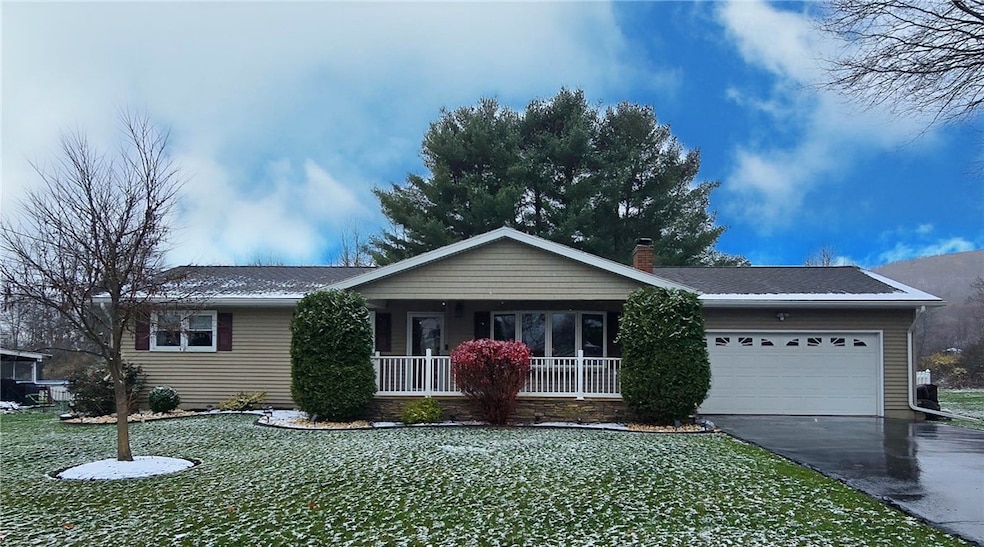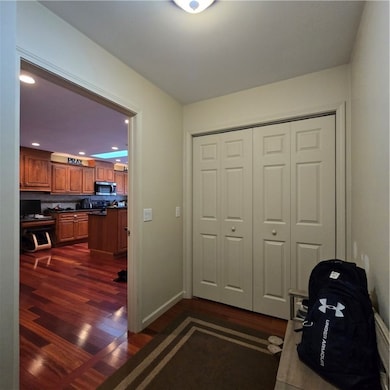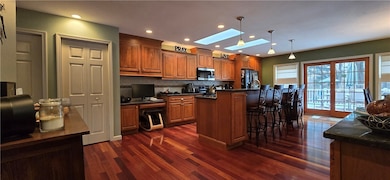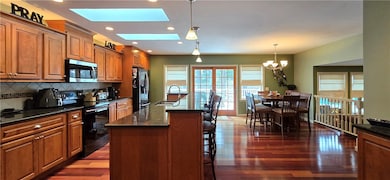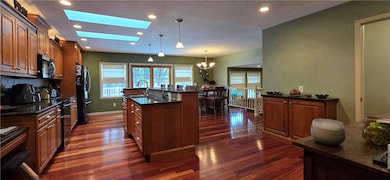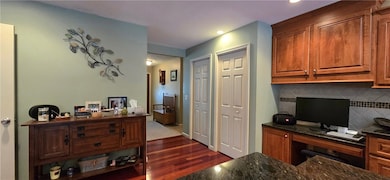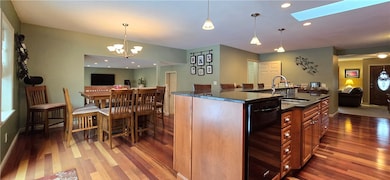17 Lyons Dr Horseheads, NY 14845
Estimated payment $2,382/month
Highlights
- Primary Bedroom Suite
- Wood Flooring
- 2 Fireplaces
- Recreation Room
- Main Floor Bedroom
- Granite Countertops
About This Home
Beautiful ranch in Big Flats with 4 bedrooms and 3 full baths, including a master suite. The kitchen, dining, and family room connect in an open-concept design that makes the home feel spacious and welcoming. Brazilian cherry floors highlight the kitchen, while quarter-sawn oak floors add warmth to all the first-floor bedrooms. Granite counters, stainless steel appliances, and semi-custom red birch cabinets complete the kitchen. Step in from the garage through a mud room that keeps things organized. The family room features radiant electric floors, and the finished lower level offers another family room, office, laundry with bath, bedroom, bonus room, and plenty of storage. Outside, enjoy a fenced backyard with an above-ground pool, stamped patio, and deck. Central air and an attached 2-car garage round out the home’s comfort and convenience.
Listing Agent
Listing by Howard Hanna Corning Denison License #10401284831 Listed on: 11/12/2025
Home Details
Home Type
- Single Family
Est. Annual Taxes
- $6,449
Year Built
- Built in 1965
Lot Details
- 0.34 Acre Lot
- Lot Dimensions are 100x150
- Rectangular Lot
Parking
- 2 Car Attached Garage
- Driveway
Home Design
- Poured Concrete
- Vinyl Siding
Interior Spaces
- 2,550 Sq Ft Home
- 1-Story Property
- Ceiling Fan
- 2 Fireplaces
- Mud Room
- Family Room
- Home Office
- Recreation Room
- Storage Room
Kitchen
- Electric Oven
- Electric Range
- Microwave
- Dishwasher
- Kitchen Island
- Granite Countertops
Flooring
- Wood
- Carpet
- Ceramic Tile
Bedrooms and Bathrooms
- 4 Bedrooms | 3 Main Level Bedrooms
- Primary Bedroom Suite
- 3 Full Bathrooms
Laundry
- Laundry Room
- Dryer
- Washer
Finished Basement
- Basement Fills Entire Space Under The House
- Basement Window Egress
Utilities
- Forced Air Heating and Cooling System
- Heating System Uses Gas
- Gas Water Heater
- Septic Tank
- High Speed Internet
Listing and Financial Details
- Tax Lot 9
- Assessor Parcel Number 072400-056-004-0001-009-000-0000
Map
Home Values in the Area
Average Home Value in this Area
Tax History
| Year | Tax Paid | Tax Assessment Tax Assessment Total Assessment is a certain percentage of the fair market value that is determined by local assessors to be the total taxable value of land and additions on the property. | Land | Improvement |
|---|---|---|---|---|
| 2024 | $6,449 | $235,800 | $16,200 | $219,600 |
| 2023 | $6,001 | $218,300 | $15,000 | $203,300 |
| 2022 | $6,177 | $218,300 | $15,000 | $203,300 |
| 2021 | $5,925 | $205,900 | $14,600 | $191,300 |
| 2020 | $5,426 | $194,200 | $13,900 | $180,300 |
| 2019 | $2,212 | $194,200 | $13,900 | $180,300 |
| 2018 | $5,143 | $192,900 | $13,900 | $179,000 |
| 2017 | $5,253 | $192,900 | $13,900 | $179,000 |
| 2016 | $5,202 | $192,900 | $13,900 | $179,000 |
| 2015 | -- | $192,900 | $13,900 | $179,000 |
| 2014 | -- | $183,700 | $12,200 | $171,500 |
Property History
| Date | Event | Price | List to Sale | Price per Sq Ft |
|---|---|---|---|---|
| 11/17/2025 11/17/25 | Pending | -- | -- | -- |
| 11/12/2025 11/12/25 | For Sale | $350,000 | -- | $137 / Sq Ft |
Purchase History
| Date | Type | Sale Price | Title Company |
|---|---|---|---|
| Quit Claim Deed | -- | None Available | |
| Deed | $112,500 | Philip Roche | |
| Deed | $90,000 | -- |
Source: Elmira-Corning Regional Association of REALTORS®
MLS Number: R1650490
APN: 072400-056-004-0001-009-000-0000
- 11 Lloyd Dr
- 180 Hibbard Rd
- 227 Hibbard Rd
- 42 Sing Rd
- 21 Algonquin Dr
- 2 Maple Rd
- 23 Chestnut St
- 170 Hillview Dr
- 113 Olcott Rd N
- 0 Canal St
- 474 Longwell Ave
- 00 Cr-64 Lot C
- 00 Cr-64 Lot D
- 121 Breed Hollow Rd
- 0 Breed Hollow Rd Unit R1625163
- 0 Breed Hollow Rd Unit R1619763
- 30 Suburban Dr
- 29 Suburban Dr
- 33 Suburban Dr
- 90 Davenport Rd
