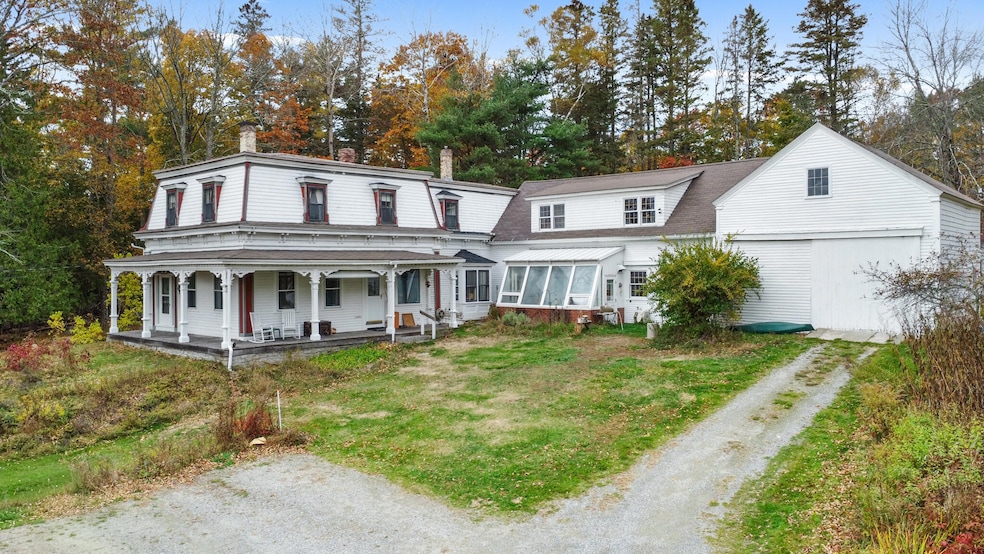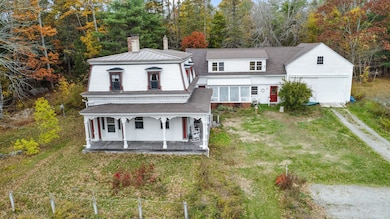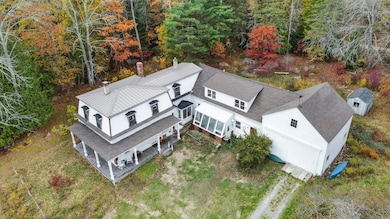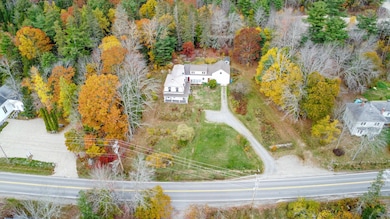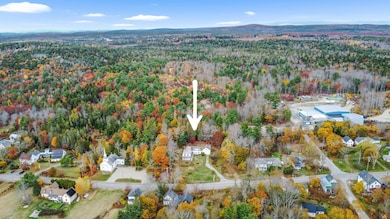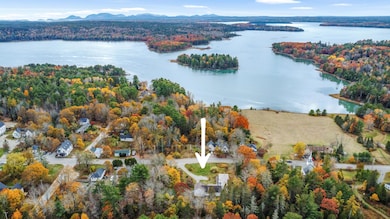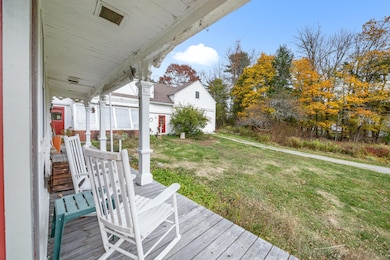17 Main St Franklin, ME 04634
Estimated payment $2,398/month
Highlights
- Hot Property
- Deck
- Wood Flooring
- Public Beach
- Wooded Lot
- 1 Fireplace
About This Home
New to the market! In the heart of Franklin sits this distinctive Mansard-style home, rich with New England character. The front porch, adorned with ornate trim and graceful columns, offers timeless curb appeal and a welcoming wrap-around design. Inside, you'll find a spacious layout with vintage architectural details—perfect for large or growing families. A couple of added bonuses are the apartment in the second story of the ell (which offers opportunity for supplemental income or multigenerational living), and the very efficient greenhouse equipped with water, electricity, and direct access to the ell. Set back from the road and nestled among mature trees and striking granite boulders, the property provides a sense of privacy and tranquility. With its generous footprint, two-story layout, classic craftsmanship, and gardens ready for rejuvenation, this home presents a wonderful opportunity for restoration, homesteading, or rental income. Outdoor enthusiasts will love the nearby Downeast Sunrise Trail, and the property's convenient proximity to Acadia National Park, the Schoodic Peninsula, and area ponds and hiking trails. Bangor International Airport and Bar Harbor Airport are both within easy reach. Don't miss this exceptional opportunity to own a piece of Franklin's history!
Listing Agent
Better Homes & Gardens Real Estate/The Masiello Group Listed on: 10/31/2025

Home Details
Home Type
- Single Family
Est. Annual Taxes
- $2,996
Year Built
- Built in 1841
Lot Details
- 1.6 Acre Lot
- Public Beach
- Rural Setting
- Level Lot
- Open Lot
- Wooded Lot
- Property is zoned General Development
Parking
- 1 Car Attached Garage
- Gravel Driveway
Home Design
- Mansard Roof Shape
- Stone Foundation
- Wood Frame Construction
- Shingle Roof
- Metal Roof
- Wood Siding
- Shingle Siding
- Clapboard
Interior Spaces
- 3,620 Sq Ft Home
- 1 Fireplace
Kitchen
- Gas Range
- Dishwasher
Flooring
- Wood
- Concrete
- Vinyl
Bedrooms and Bathrooms
- 4 Bedrooms
- Primary bedroom located on second floor
- In-Law or Guest Suite
- 3 Full Bathrooms
Laundry
- Dryer
- Washer
Basement
- Basement Fills Entire Space Under The House
- Interior Basement Entry
- Crawl Space
Outdoor Features
- Deck
- Shed
- Porch
Location
- Property is near golf course
Utilities
- No Cooling
- Forced Air Heating System
- Space Heater
- Heating System Mounted To A Wall or Window
- Well
- Private Sewer
- Internet Available
Community Details
- No Home Owners Association
Listing and Financial Details
- Tax Lot 118
- Assessor Parcel Number FRKL-000015-000000-000118
Map
Tax History
| Year | Tax Paid | Tax Assessment Tax Assessment Total Assessment is a certain percentage of the fair market value that is determined by local assessors to be the total taxable value of land and additions on the property. | Land | Improvement |
|---|---|---|---|---|
| 2024 | $2,667 | $205,190 | $41,240 | $163,950 |
| 2023 | $2,667 | $205,190 | $41,240 | $163,950 |
| 2022 | $2,626 | $205,190 | $41,240 | $163,950 |
| 2021 | $2,577 | $186,770 | $41,240 | $145,530 |
| 2020 | $2,607 | $186,770 | $41,240 | $145,530 |
| 2019 | $2,559 | $186,770 | $41,240 | $145,530 |
| 2018 | $2,559 | $186,770 | $41,240 | $145,530 |
| 2017 | $2,521 | $186,770 | $41,240 | $145,530 |
| 2016 | $2,241 | $186,770 | $41,240 | $145,530 |
| 2015 | $1,905 | $186,770 | $41,240 | $145,530 |
| 2014 | $1,679 | $176,700 | $31,200 | $145,500 |
| 2013 | $1,714 | $176,700 | $31,200 | $145,500 |
Property History
| Date | Event | Price | List to Sale | Price per Sq Ft |
|---|---|---|---|---|
| 10/31/2025 10/31/25 | For Sale | $415,000 | -- | $115 / Sq Ft |
Source: Maine Listings
MLS Number: 1642426
APN: FRKL-000015-000000-000118
- 2 Blackswoods Rd
- 43 Blackswoods Rd
- 109 Main St
- 50 Blackwoods Rd
- Lot 21-2 Great Pond Rd
- Green Field Off Georges Pond Rd
- 218 Georges Pond Rd
- 296 Georges Pond Rd
- 190 W Franklin Rd
- 35 Patten Ln
- 350 Taunton Dr
- 200 Eastbrook Rd
- 139 Havey Point Rd
- 6 Old Meadow Rd
- 136 Taunton Dr
- 535 Bert Gray Rd
- 32 Taunton Keep
- 34 Highview Ave
- 1723 U S 1
- 44 Webb Big Pond Rd
- 20 Bearberry Rd
- 147 State St Unit 12
- 10 Colby Way Unit D
- 19 Frog Pond Rd
- 68 Bonsey Ln
- 1374 Bucksport Rd Unit 1
- 88 Wildwood Dr
- 11 St Francis Way Unit A
- 15 St Francis Way Unit B
- 134 High St
- 619 Main Rd
- 18 Main Rd Unit 7
- 18 Main Rd Unit 12
- 18 Main Rd Unit 11
- 135 Penney Ln
- 642 N Main St Unit B
- 812 State St
- 31 Middle St
- 31 Middle St
- 17 Margin St Unit 2
