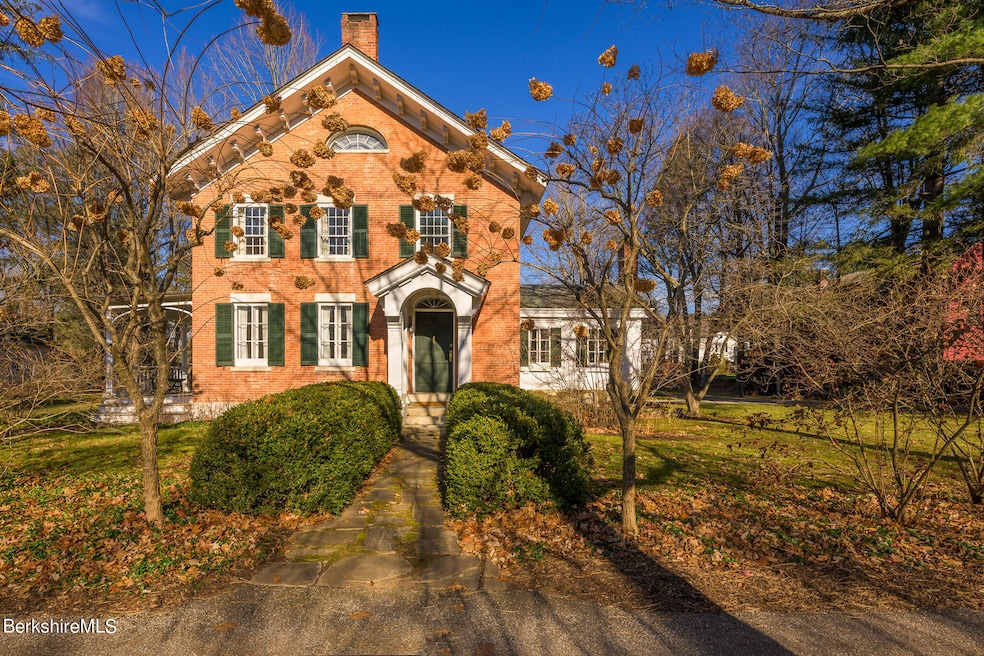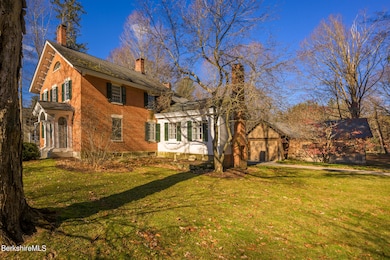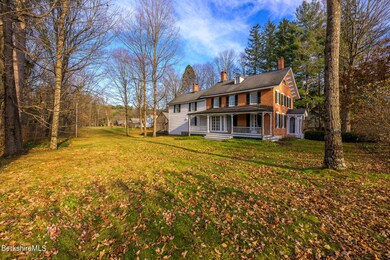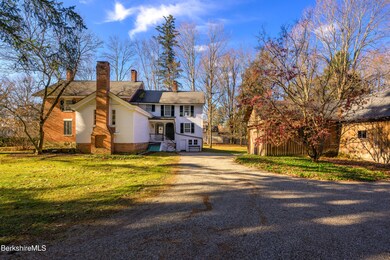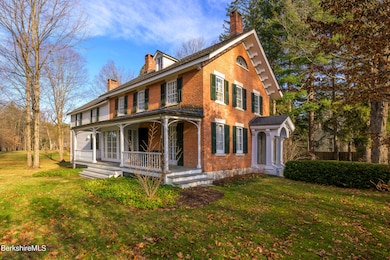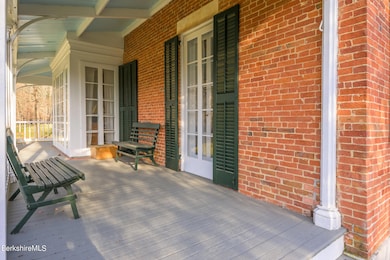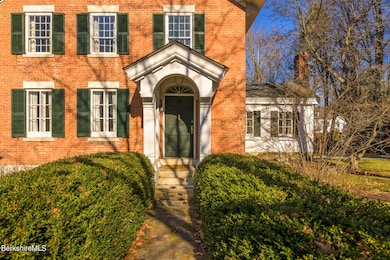
17 Main St Stockbridge, MA 01262
Highlights
- Barn or Stable
- 187,308 Sq Ft lot
- Wood Flooring
- Monument Mountain Regional High School Rated A-
- Federal Architecture
- Fireplace
About This Home
As of November 2024CIRCA 1824 GEM on 4.3 ACRES OF MEADOWS AND WOODS IN THE HEART OF THE HISTORIC VILLAGE OF STOCKBRIDGE. Walk to shops, restaurants, town tennis courts, the library, the Stockbridge Golf Club, the Berkshire Theatre Festival and more. The David Dudley Field house is steeped in history remaining in the Field family until 1984. The current owners have lovingly maintained and cherished this exceptional property for 40 yrs. The gracious interior is bathed in natural light and full of beautiful period details. Front and back staircases, pocket doors, built-in shelving, exceptional fireplace mantels, beautiful floors, etc. The carriage barn is a delight. An exceptional property perfectly located in the center of Berkshire activities. Lenox and Great Barrington are only a quick 10 minutes away.
Last Agent to Sell the Property
STONE HOUSE PROPERTIES, LLC License #126452 Listed on: 01/25/2024
Home Details
Home Type
- Single Family
Est. Annual Taxes
- $10,590
Year Built
- 1824
Lot Details
- 4.3 Acre Lot
- Historic Home
Home Design
- Federal Architecture
- Post and Beam
- Brick Exterior Construction
- Wood Frame Construction
- Fiberglass Roof
- Clap Board Siding
- Clapboard
- Masonry
Interior Spaces
- 3,300 Sq Ft Home
- Fireplace
- Wood Flooring
- Storm Windows
Kitchen
- Range
- Dishwasher
Bedrooms and Bathrooms
- 4 Bedrooms
Laundry
- Dryer
- Washer
Basement
- Basement Fills Entire Space Under The House
- Interior Basement Entry
Parking
- No Garage
- Off-Street Parking
Schools
- Muddy Brook Reg. Elementary School
- Monument Valley Reg. Middle School
- Monument Mountain High School
Horse Facilities and Amenities
- Barn or Stable
Utilities
- Forced Air Heating and Cooling System
- Furnace
- Hot Water Heating System
- Boiler Heating System
- Heating System Uses Natural Gas
- Natural Gas Water Heater
Ownership History
Purchase Details
Similar Homes in Stockbridge, MA
Home Values in the Area
Average Home Value in this Area
Purchase History
| Date | Type | Sale Price | Title Company |
|---|---|---|---|
| Deed | -- | -- | |
| Deed | -- | -- |
Mortgage History
| Date | Status | Loan Amount | Loan Type |
|---|---|---|---|
| Open | $968,000 | Purchase Money Mortgage | |
| Closed | $968,000 | Purchase Money Mortgage |
Property History
| Date | Event | Price | Change | Sq Ft Price |
|---|---|---|---|---|
| 11/22/2024 11/22/24 | Sold | $1,210,000 | -9.4% | $367 / Sq Ft |
| 09/25/2024 09/25/24 | Pending | -- | -- | -- |
| 01/25/2024 01/25/24 | For Sale | $1,335,000 | -- | $405 / Sq Ft |
Tax History Compared to Growth
Tax History
| Year | Tax Paid | Tax Assessment Tax Assessment Total Assessment is a certain percentage of the fair market value that is determined by local assessors to be the total taxable value of land and additions on the property. | Land | Improvement |
|---|---|---|---|---|
| 2025 | $9,302 | $1,312,000 | $353,700 | $958,300 |
| 2024 | $9,594 | $1,301,800 | $353,700 | $948,100 |
| 2023 | $10,132 | $1,244,700 | $307,500 | $937,200 |
| 2022 | $10,569 | $1,126,800 | $284,800 | $842,000 |
| 2021 | $10,025 | $1,025,000 | $284,800 | $740,200 |
| 2020 | $10,218 | $1,035,300 | $284,800 | $750,500 |
| 2019 | $10,356 | $1,022,300 | $284,800 | $737,500 |
| 2018 | $1,563 | $1,013,200 | $284,800 | $728,400 |
| 2017 | $8,875 | $914,900 | $284,800 | $630,100 |
| 2016 | $8,863 | $924,200 | $284,800 | $639,400 |
| 2015 | $8,400 | $968,900 | $284,800 | $684,100 |
| 2014 | $7,884 | $900,000 | $284,800 | $615,200 |
Agents Affiliated with this Home
-
Randy Thunfors

Seller's Agent in 2024
Randy Thunfors
STONE HOUSE PROPERTIES, LLC
(413) 446-0725
5 in this area
37 Total Sales
-
Sheila Thunfors

Seller Co-Listing Agent in 2024
Sheila Thunfors
STONE HOUSE PROPERTIES, LLC
(413) 441-5005
10 in this area
60 Total Sales
-
Lori Rose

Buyer's Agent in 2024
Lori Rose
STONE HOUSE PROPERTIES, LLC
(413) 822-0912
15 in this area
105 Total Sales
Map
Source: Berkshire County Board of REALTORS®
MLS Number: 244534
APN: STOC-000106-000004
- 4 South St
- 14 Pine St
- 41 Main St Unit 2
- 41 Main St Unit Carriage House
- 49 Main St
- 55 Main St
- 25 Park St
- 11 Prospect Hill Rd Unit 1
- 8 Yale Hill Rd
- 9 Yale Hill Rd
- 85 E Main St
- 18 East St
- 7 N Church St
- 16 Glendale Middle Rd
- 5 Glendale Rd
- 9 Castle Hill Rd
- 2 Wallace Rd Unit DH-B
- 2 Wallace Rd Unit 2E
- 0 Glendale Rd Unit 245211
- 13 Rattlesnake Mountain Rd
