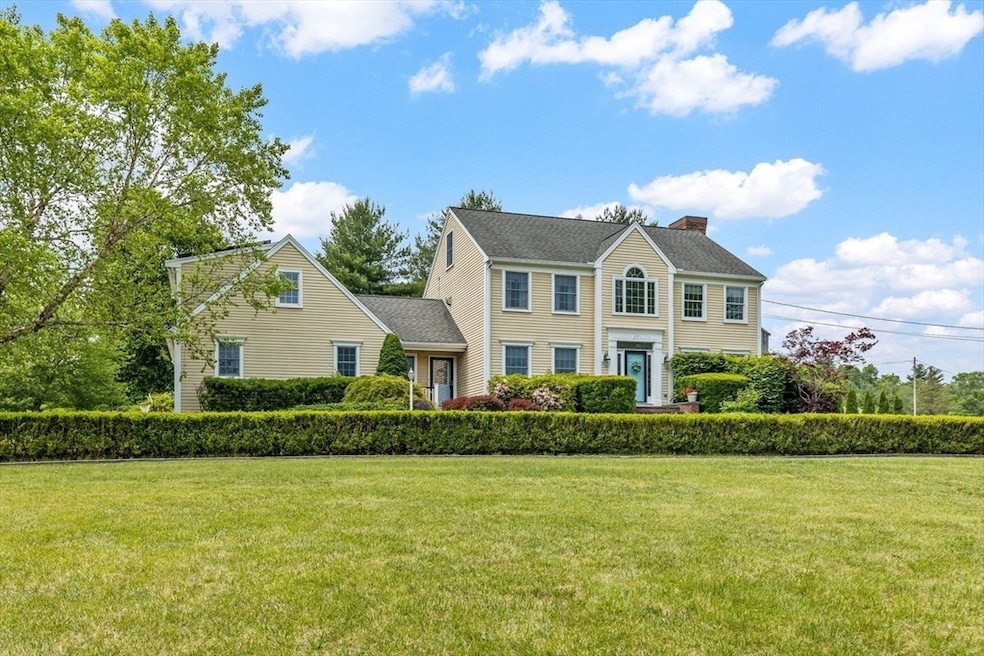
17 Maplewood Dr Hanover, MA 02339
Estimated payment $6,390/month
Highlights
- Community Stables
- Home Theater
- Colonial Architecture
- Hanover High School Rated 9+
- Open Floorplan
- Fireplace in Primary Bedroom
About This Home
Perfect colonial home on a corner lot in a great neighborhood. You are welcomed into this beautiful home by a grand entryway with a curved staircase. This spacious home has an inviting living room and dining room, and a modern open-concept kitchen with custom cherry cabinets, granite countertops, stainless steel appliances and an island. The kitchen flows seamlessly into a large family room with a fireplace and recently updated built-ins - perfect for entertaining and relaxing. Second floor primary bedroom has fireplace, walk in closet and oversized full bathroom. Another full-sized bath in hallway separates the primary bedroom with two similar sized bedrooms finish off the second floor. The recently updated basement has a media area, game room area and a separate bonus room. Two car garage has stairs connected to mud room on first floor off the kitchen and bonus room above the garage .OFFERS DUE BY 6/17/2025, 5PM
Listing Agent
Coldwell Banker Realty - Norwell - Hanover Regional Office Listed on: 06/12/2025

Home Details
Home Type
- Single Family
Est. Annual Taxes
- $11,488
Year Built
- Built in 1999
Lot Details
- 0.7 Acre Lot
- Corner Lot
- Gentle Sloping Lot
- Property is zoned RES 1
Parking
- 2 Car Attached Garage
- Garage Door Opener
- Driveway
- Open Parking
Home Design
- Colonial Architecture
- Frame Construction
- Shingle Roof
- Concrete Perimeter Foundation
Interior Spaces
- Open Floorplan
- Chair Railings
- Crown Molding
- Wainscoting
- Tray Ceiling
- Ceiling Fan
- Recessed Lighting
- Light Fixtures
- Bay Window
- French Doors
- Mud Room
- Entryway
- Family Room with Fireplace
- 2 Fireplaces
- Dining Area
- Home Theater
- Bonus Room
- Game Room
- Finished Basement
- Sump Pump
Kitchen
- Stove
- Range
- Microwave
- Dishwasher
- Stainless Steel Appliances
- Kitchen Island
- Solid Surface Countertops
Flooring
- Wood
- Wall to Wall Carpet
- Laminate
- Ceramic Tile
- Vinyl
Bedrooms and Bathrooms
- 3 Bedrooms
- Fireplace in Primary Bedroom
- Primary bedroom located on second floor
- Walk-In Closet
- 3 Full Bathrooms
- Double Vanity
- Soaking Tub
- Bathtub with Shower
- Shower Only
- Separate Shower
- Linen Closet In Bathroom
Laundry
- Dryer
- Washer
Outdoor Features
- Bulkhead
- Deck
- Outdoor Storage
- Rain Gutters
- Porch
Location
- Property is near schools
Schools
- Cedar & Center Elementary School
- Hanover Middle School
- Hanover High School
Utilities
- Central Air
- 1 Cooling Zone
- 5 Heating Zones
- Heating System Uses Oil
- Baseboard Heating
- Water Heater
- Private Sewer
Listing and Financial Details
- Assessor Parcel Number M:37 L:050,1018843
Community Details
Recreation
- Park
- Community Stables
- Jogging Path
Additional Features
- No Home Owners Association
- Shops
Map
Home Values in the Area
Average Home Value in this Area
Tax History
| Year | Tax Paid | Tax Assessment Tax Assessment Total Assessment is a certain percentage of the fair market value that is determined by local assessors to be the total taxable value of land and additions on the property. | Land | Improvement |
|---|---|---|---|---|
| 2025 | $11,488 | $930,200 | $323,600 | $606,600 |
| 2024 | $11,195 | $871,900 | $323,600 | $548,300 |
| 2023 | $11,015 | $816,500 | $294,100 | $522,400 |
| 2022 | $11,001 | $721,400 | $257,300 | $464,100 |
| 2021 | $10,807 | $661,800 | $233,900 | $427,900 |
| 2020 | $10,481 | $642,600 | $233,900 | $408,700 |
| 2019 | $10,287 | $626,900 | $245,000 | $381,900 |
| 2018 | $9,884 | $607,100 | $256,200 | $350,900 |
| 2017 | $9,592 | $580,600 | $252,000 | $328,600 |
| 2016 | $9,278 | $550,300 | $229,200 | $321,100 |
| 2015 | $8,887 | $550,300 | $229,200 | $321,100 |
Property History
| Date | Event | Price | Change | Sq Ft Price |
|---|---|---|---|---|
| 06/17/2025 06/17/25 | Pending | -- | -- | -- |
| 06/12/2025 06/12/25 | For Sale | $999,000 | +19.4% | $259 / Sq Ft |
| 05/21/2021 05/21/21 | Sold | $837,000 | +4.6% | $287 / Sq Ft |
| 03/02/2021 03/02/21 | Pending | -- | -- | -- |
| 02/23/2021 02/23/21 | For Sale | $799,900 | -- | $274 / Sq Ft |
Purchase History
| Date | Type | Sale Price | Title Company |
|---|---|---|---|
| Not Resolvable | $837,000 | None Available | |
| Deed | $580,000 | -- | |
| Deed | $130,000 | -- | |
| Deed | $130,000 | -- |
Mortgage History
| Date | Status | Loan Amount | Loan Type |
|---|---|---|---|
| Open | $125,000 | Credit Line Revolving | |
| Open | $457,300 | Purchase Money Mortgage | |
| Previous Owner | $100,000 | No Value Available | |
| Previous Owner | $250,500 | No Value Available | |
| Previous Owner | $100,000 | No Value Available |
Similar Homes in Hanover, MA
Source: MLS Property Information Network (MLS PIN)
MLS Number: 73390321
APN: HANO-000037-000000-000050
- 248 Larchmont Ln
- 294 Silver St
- 137 Stonegate Ln
- 87 Deborah Rd
- 116 Spring Meadow Ln
- 160 Center St
- 619 Main St
- 23 Tindale Way
- 211 Circuit St
- 19 Brewster Ln
- 26 Silver Brook Ln
- 11 Silver Brook Ln Unit 11
- 43 Simmons Rd
- 95 Tecumseh Dr
- 87 School St
- 208 Winter St
- Lot 22 Adams Cir
- 20 Meadow Brook Rd
- 40 Washington St
- 1239 Main St






