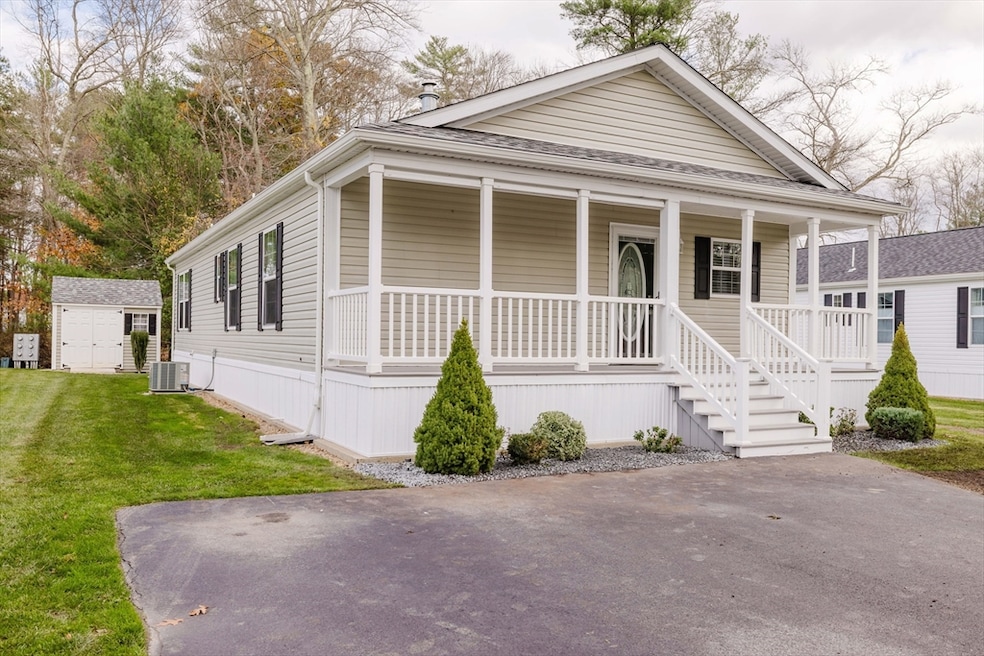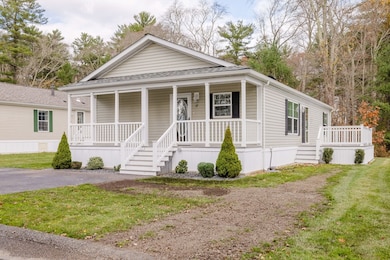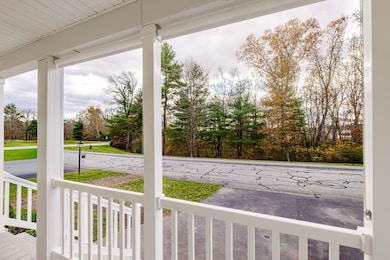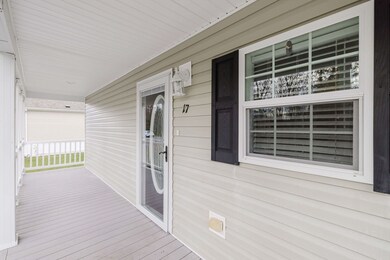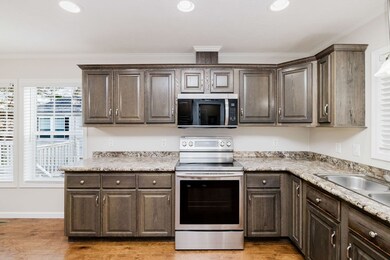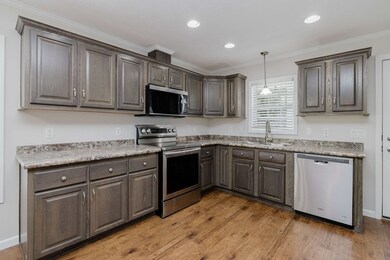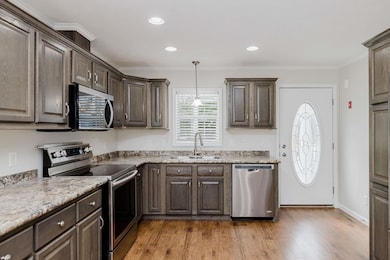17 Maries Way Raynham, MA 02767
Estimated payment $2,410/month
Highlights
- Golf Course Community
- Open Floorplan
- Property is near public transit
- Active Adult
- Deck
- Wood Flooring
About This Home
Nestled on 17 Maries Way, this attractive 2016 property offers an opportunity for comfortable living in a 55+ community. The spacious country kitchen will welcome you to find abundant cabinet space, stainless appliances and recessed lighting.Laminate wood floors are found thru out this freshly painted drywall home.The living room flows seamlessly from the kitchen- ideal for both everyday living and entertaining. Invite your friends and family over the watch the big game on the 65" wall mount TV in the living room; set the bbq up on the deck for easy tailgating! The main bedroom provides a private retreat with the added luxury of an ensuite bathroom featuring a walk-in shower. Enjoy the convenience of a dedicated laundry room with washer and dryer, making household chores a breeze. Recline on the deck or relax on the porch, the choice is yours for enjoying the outdoors. A 10x10 shed is the perfect place to store your seasonal gear or work on projects. A Must See!
Property Details
Home Type
- Mobile/Manufactured
Year Built
- Built in 2016
Lot Details
- 8,000 Sq Ft Lot
- Property fronts a private road
- Near Conservation Area
- Level Lot
Home Design
- Manufactured Home on a slab
- Asphalt Roof
Interior Spaces
- 1,540 Sq Ft Home
- Open Floorplan
- Sheet Rock Walls or Ceilings
- Ceiling Fan
- Recessed Lighting
- Decorative Lighting
- Insulated Windows
- Window Screens
- Sliding Doors
- Insulated Doors
- Storm Doors
Kitchen
- Country Kitchen
- Range
- Microwave
- ENERGY STAR Qualified Refrigerator
- Plumbed For Ice Maker
- ENERGY STAR Qualified Dishwasher
- Disposal
Flooring
- Wood
- Laminate
- Vinyl
Bedrooms and Bathrooms
- 3 Bedrooms
- Walk-In Closet
- 2 Full Bathrooms
- Separate Shower
- Linen Closet In Bathroom
Laundry
- Dryer
- Washer
Parking
- 2 Car Parking Spaces
- Paved Parking
- Open Parking
Outdoor Features
- Deck
- Outdoor Storage
- Rain Gutters
- Porch
Utilities
- Cooling System Powered By Renewable Energy
- Forced Air Heating and Cooling System
- 1 Cooling Zone
- 1 Heating Zone
- Heating System Uses Propane
- Heating System Powered By Leased Propane
- 200+ Amp Service
- High Speed Internet
Additional Features
- ENERGY STAR Qualified Equipment for Heating
- Property is near public transit
- Double Wide
Community Details
Overview
- Active Adult
- Property has a Home Owners Association
- Pine Hill Estates Subdivision
Amenities
- Shops
Recreation
- Golf Course Community
- Jogging Path
Map
Home Values in the Area
Average Home Value in this Area
Property History
| Date | Event | Price | List to Sale | Price per Sq Ft |
|---|---|---|---|---|
| 11/10/2025 11/10/25 | For Sale | $385,000 | -- | $250 / Sq Ft |
Source: MLS Property Information Network (MLS PIN)
MLS Number: 73453113
- 32 Kendall Ct
- 210 Linsay Dr
- 3 Anna St
- 2 Emerald Place
- 6 Emerald Place
- 49 Louie Ln
- 61 Tucker Terrace
- 96 Old Colony Ave Unit 227
- 96 Old Colony Ave Unit 318
- 96 Old Colony Ave Unit 158
- 96 Old Colony Ave Unit 112
- 138 Pine Tree Ln
- 15 Carlton St
- 73 Raymond Ave
- 96 Old Colony Ave Unit 264
- 649 Middleboro Ave
- 16 Liberty St
- 125R Middleboro Ave
- 28 Essex Cir Unit 10
- The Birch Plan at Larkwood
- 483 Middleboro Ave Unit 2
- 406 Park Place Unit 406
- 206 Park Place
- 840 County St
- 819 County St
- 26 Winslow Dr
- 210 County St Unit 2
- 120 Dean St
- 54 Longmeadow Rd Unit 8
- 172 N Main St
- 71 Plain St Unit 2
- 63 Plain St Unit 2
- 61 Plain St Unit 1F
- 240 High St
- 15 Prospect St
- 15 Prospect St Unit 2
- 13 Plain St Unit 3
- 13 Plain St Unit 2
- 41 County St
- 10 Bryant St Unit 2
