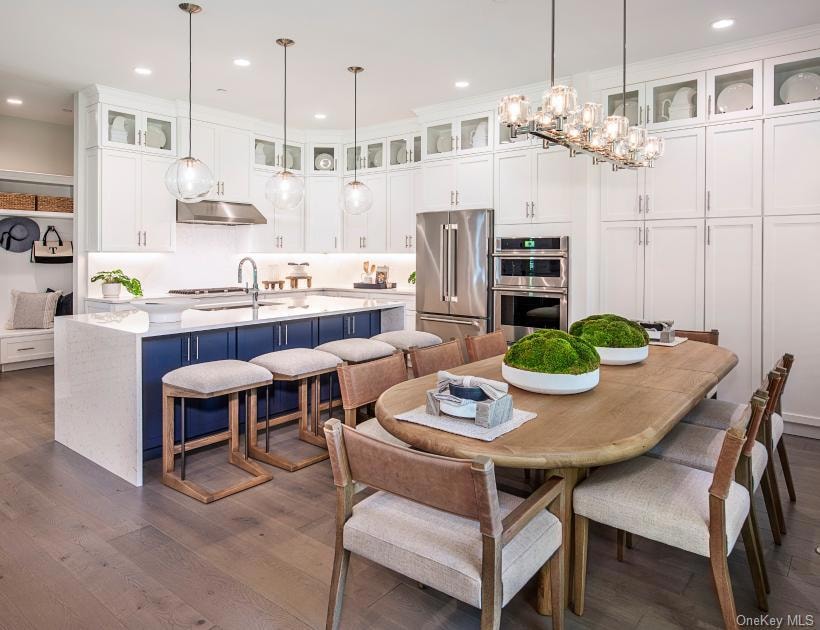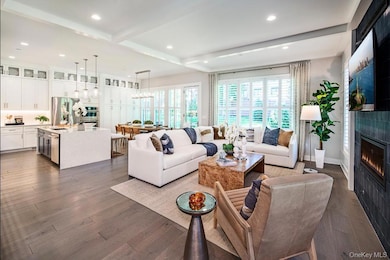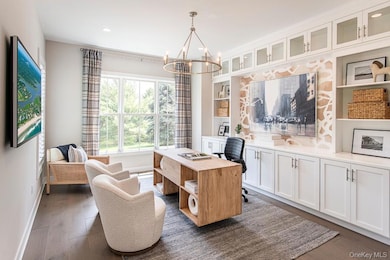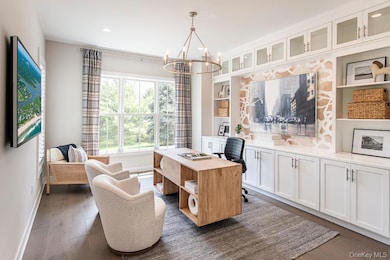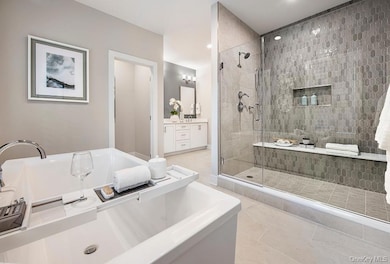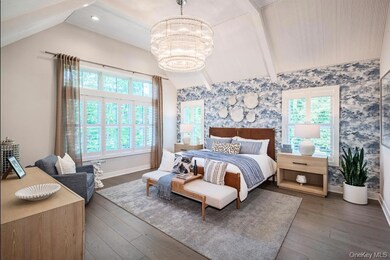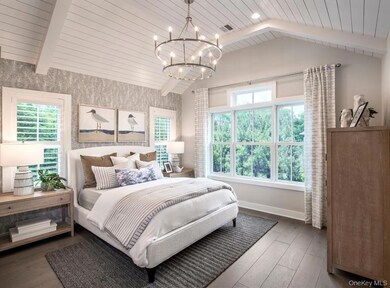17 Marker Ridge Irvington, NY 10533
Estimated payment $10,606/month
Highlights
- Open Floorplan
- Carriage House
- High Ceiling
- Main Street School Rated A
- Freestanding Bathtub
- Stainless Steel Appliances
About This Home
The striking two-story foyer offers sweeping views of the great room just beyond. The open-concept kitchen provides connectivity to the main living area with prime access to the outdoor patio. The primary bathroom suite offers the perfect getaway with a resort-like shower complete with a sitting area, as well as free-standing tub and water closet. This fabulous home is located in a highly desirable school district. Quick Move-In Highlights
Guests will enjoy the serenity and seclusion offered by the first-floor bedroom suite
Entertain in the finished basement complete with a wet bar
The private second-floor office is the perfect space to work from home
This community has lawn care and snow removal provided NEW CONSTRUCTION- Home is under construction. Sales Gallery is open Monday 2-5pm Tuesday- Sunday 10am-5pm. Spring 2026 Move-in!
Listing Agent
Toll Brothers Real Estate Inc. Brokerage Phone: 203-228-3367 License #10311210448 Listed on: 10/26/2025
Open House Schedule
-
Saturday, November 22, 202512:00 to 3:00 pm11/22/2025 12:00:00 PM +00:0011/22/2025 3:00:00 PM +00:00EXCLUSIVE HARD HAT TOUR - Please join us for a specialized tour invitation for a behind-the-scenes look at a construction! Lunch will be served.Add to Calendar
-
Sunday, November 23, 202511:00 am to 3:00 pm11/23/2025 11:00:00 AM +00:0011/23/2025 3:00:00 PM +00:00Add to Calendar
Home Details
Home Type
- Single Family
Est. Annual Taxes
- $100
Year Built
- Built in 2025
HOA Fees
- $642 Monthly HOA Fees
Parking
- 2 Car Attached Garage
- Garage Door Opener
- Driveway
Home Design
- Carriage House
- HardiePlank Type
Interior Spaces
- 3,325 Sq Ft Home
- Open Floorplan
- High Ceiling
- Recessed Lighting
- Gas Fireplace
- Entrance Foyer
- Family Room
- Storage
Kitchen
- Gas Cooktop
- Microwave
- Stainless Steel Appliances
Bedrooms and Bathrooms
- 3 Bedrooms
- Walk-In Closet
- In-Law or Guest Suite
- Freestanding Bathtub
- Soaking Tub
Finished Basement
- Basement Fills Entire Space Under The House
- Basement Storage
Schools
- Dows Lane Elementary School
- Irvington Middle School
- Irvington High School
Utilities
- Forced Air Heating and Cooling System
- Heating System Uses Natural Gas
- Underground Utilities
- Natural Gas Connected
- Tankless Water Heater
- Phone Available
- Cable TV Available
Community Details
- Association fees include common area maintenance, grounds care, snow removal
- Ardsley Manor
Map
Home Values in the Area
Average Home Value in this Area
Tax History
| Year | Tax Paid | Tax Assessment Tax Assessment Total Assessment is a certain percentage of the fair market value that is determined by local assessors to be the total taxable value of land and additions on the property. | Land | Improvement |
|---|---|---|---|---|
| 2024 | $10,286 | $327,300 | $327,300 | $0 |
| 2023 | $10,202 | $329,500 | $329,500 | $0 |
| 2022 | $3,431 | $320,100 | $320,100 | $0 |
| 2021 | $3,606 | $104,600 | $104,600 | $0 |
| 2020 | $3,519 | $109,100 | $109,100 | $0 |
| 2019 | $3,459 | $109,100 | $109,100 | $0 |
| 2018 | $3,461 | $109,100 | $109,100 | $0 |
Property History
| Date | Event | Price | List to Sale | Price per Sq Ft |
|---|---|---|---|---|
| 11/03/2025 11/03/25 | For Sale | $1,889,000 | -- | $568 / Sq Ft |
Source: OneKey® MLS
MLS Number: 928742
- 15 Marker Ridge Unit 16
- 15 Marker Ridge
- 19 Marker Ridge Unit 25
- 13 Marker Ridge Unit 18
- 26 Marker Ridge Unit 13
- 30 Marker Ridge Unit 15
- 24 Marker Ridge
- 22 Marker Ridge Unit 11
- 16 Marker Ridge Unit 8
- 4 Marker Ridge Unit 2
- 14 S Broadway Unit 2-3B
- 14 S Broadway Unit 12-1A
- 14 S Broadway Unit 7-3A
- 24 Jaffray Ct
- 12 Grinnell St
- 31 Westwood Close
- 55 Ridgeway Dr
- 16 Shady Ln
- 221 Locust Ln
- 22 E Clinton Ave
- 14 S Broadway Unit 10-2B
- 9 S Dearman St Unit 2
- 29 S Eckar St
- 10 S Eckar St Unit Top Floor
- 49 Main St Unit 2
- 26 N Eckar St Unit 2-N
- 19 Main St
- 1 S Astor St Unit 202
- 111 N Broadway
- 100 Cedar St Unit A21
- 381 Broadway Unit 1B
- 78 Virginia Ave Unit 2
- 192 Ashford Ave Unit 2
- 24-82 Beacon Hill Dr
- 78 Main St
- 38 Moulton Ave Unit 2
- 43 Main St
- 200 Beacon Hill Dr
- 29 Ridge Rd
- 2 Highland Dr
