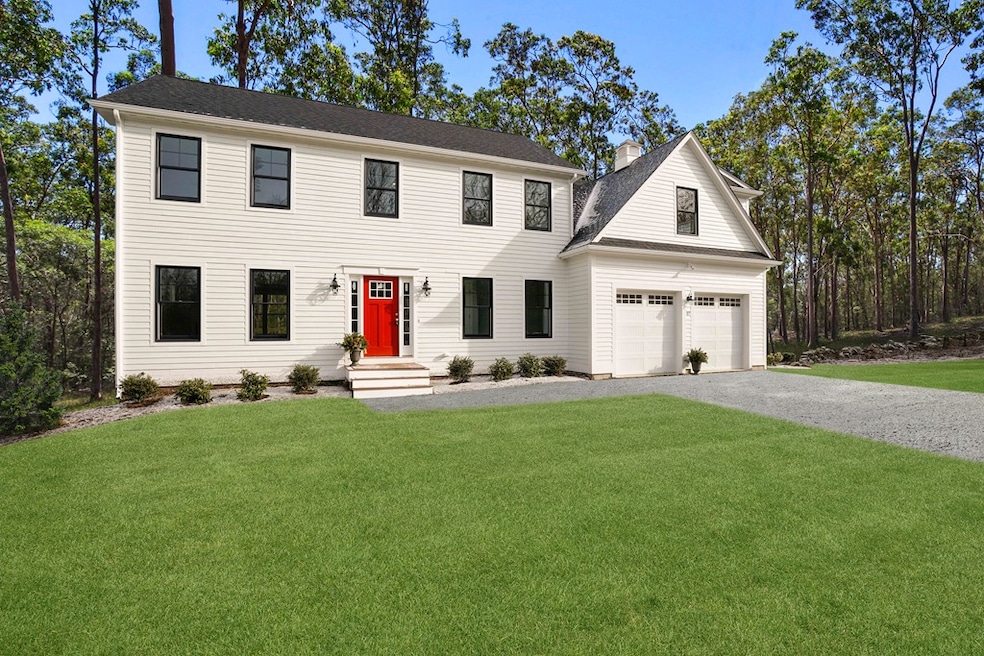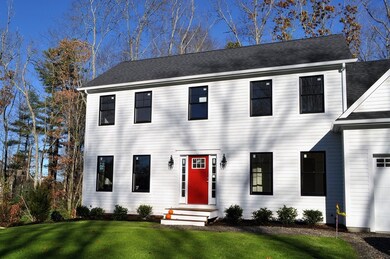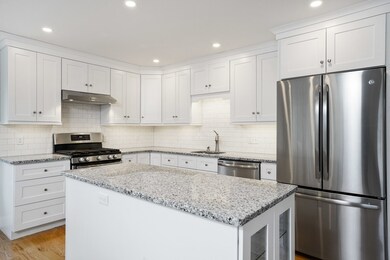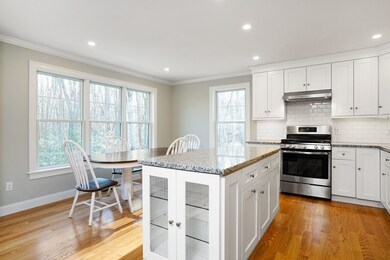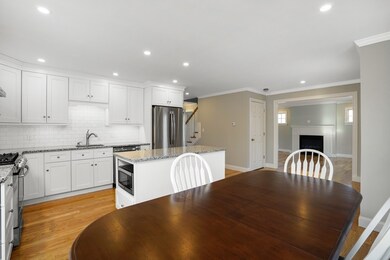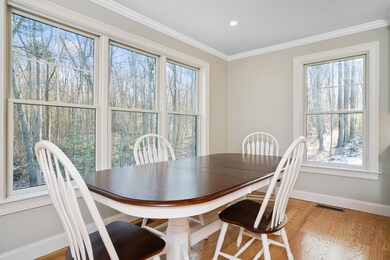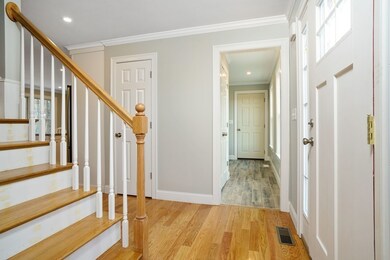
17 Marly Mac Way Pembroke, MA 02359
About This Home
As of April 2018New Construction Custom Colonial in established cul-de sac neighborhood! Enjoy the benefits of a new energy efficient and lower maintenance home. James Hardie clap board siding, Anderson windows, composite decking. This neighborhood is conveniently located near shops, restaurants, golf driving range, highway access and more!
Last Agent to Sell the Property
The Araiza-McGrail Team
South Shore Sotheby's International Realty Listed on: 06/15/2017
Last Buyer's Agent
Michelle Murphy
Voro MA LLC
Home Details
Home Type
- Single Family
Est. Annual Taxes
- $10,661
Year Built
- 2017
Utilities
- Private Sewer
Ownership History
Purchase Details
Home Financials for this Owner
Home Financials are based on the most recent Mortgage that was taken out on this home.Purchase Details
Home Financials for this Owner
Home Financials are based on the most recent Mortgage that was taken out on this home.Purchase Details
Purchase Details
Similar Homes in Pembroke, MA
Home Values in the Area
Average Home Value in this Area
Purchase History
| Date | Type | Sale Price | Title Company |
|---|---|---|---|
| Not Resolvable | $624,900 | -- | |
| Not Resolvable | $189,000 | -- | |
| Foreclosure Deed | $157,250 | -- | |
| Deed | $490,000 | -- |
Mortgage History
| Date | Status | Loan Amount | Loan Type |
|---|---|---|---|
| Open | $203,500 | Second Mortgage Made To Cover Down Payment | |
| Open | $532,500 | Stand Alone Refi Refinance Of Original Loan | |
| Closed | $544,900 | New Conventional | |
| Previous Owner | $420,000 | Stand Alone Refi Refinance Of Original Loan |
Property History
| Date | Event | Price | Change | Sq Ft Price |
|---|---|---|---|---|
| 04/23/2018 04/23/18 | Sold | $624,900 | 0.0% | $250 / Sq Ft |
| 01/24/2018 01/24/18 | Pending | -- | -- | -- |
| 01/19/2018 01/19/18 | Price Changed | $624,900 | 0.0% | $250 / Sq Ft |
| 01/19/2018 01/19/18 | For Sale | $624,900 | 0.0% | $250 / Sq Ft |
| 12/25/2017 12/25/17 | Off Market | $624,900 | -- | -- |
| 10/06/2017 10/06/17 | Price Changed | $654,900 | -0.8% | $262 / Sq Ft |
| 10/04/2017 10/04/17 | For Sale | $659,900 | +5.6% | $264 / Sq Ft |
| 09/27/2017 09/27/17 | Off Market | $624,900 | -- | -- |
| 06/15/2017 06/15/17 | For Sale | $659,900 | +249.2% | $264 / Sq Ft |
| 05/05/2017 05/05/17 | Sold | $189,000 | 0.0% | $95 / Sq Ft |
| 04/05/2017 04/05/17 | Pending | -- | -- | -- |
| 03/27/2017 03/27/17 | For Sale | $189,000 | -- | $95 / Sq Ft |
Tax History Compared to Growth
Tax History
| Year | Tax Paid | Tax Assessment Tax Assessment Total Assessment is a certain percentage of the fair market value that is determined by local assessors to be the total taxable value of land and additions on the property. | Land | Improvement |
|---|---|---|---|---|
| 2025 | $10,661 | $886,900 | $345,100 | $541,800 |
| 2024 | $10,612 | $882,100 | $345,100 | $537,000 |
| 2023 | $9,539 | $749,900 | $300,300 | $449,600 |
| 2022 | $9,064 | $640,600 | $249,100 | $391,500 |
| 2021 | $8,875 | $608,700 | $233,900 | $374,800 |
| 2020 | $8,716 | $601,500 | $233,900 | $367,600 |
| 2019 | $8,398 | $575,200 | $228,800 | $346,400 |
| 2018 | $3,407 | $228,800 | $228,800 | $0 |
| 2017 | $3,225 | $213,600 | $213,600 | $0 |
| 2016 | $3,034 | $198,800 | $198,800 | $0 |
| 2015 | $2,854 | $193,600 | $193,600 | $0 |
Agents Affiliated with this Home
-
T
Seller's Agent in 2018
The Araiza-McGrail Team
South Shore Sotheby's International Realty
-
M
Buyer's Agent in 2018
Michelle Murphy
Voro MA LLC
-

Seller's Agent in 2017
The McNamara Horton Group
Boston Connect
(508) 591-0808
197 Total Sales
-

Buyer's Agent in 2017
Paula Araiza
South Shore Sotheby's International Realty
(781) 264-6210
8 Total Sales
Map
Source: MLS Property Information Network (MLS PIN)
MLS Number: 72182731
APN: PEMB-000010F-000000-000152
- 11 Beverly Way
- 1027 Union St
- 599 Washington St Unit 7
- 599 Washington St Unit 1
- 547 Washington St Unit B13
- 15 Bagnell Dr Unit 15
- 523 Washington St Unit C8
- 523 Washington St Unit A9
- 89 Sunset Way
- 58 Pudding Brook Dr
- 290 High St
- 667 Union St
- 249 High St
- 21 Hill Farm Rd
- 286 North St
- 54 Forest St
- 100 High St
- 47 Hill Farm Rd
- 17 Baltzer Dr
- 11 Tara Dr
