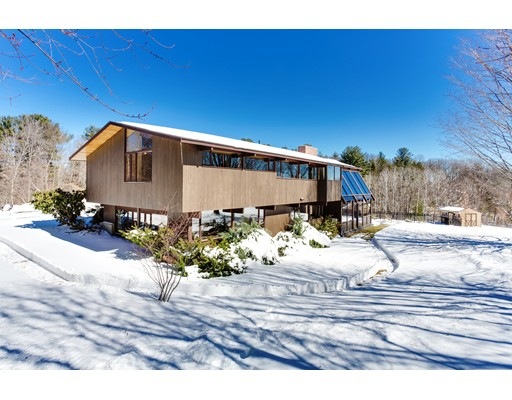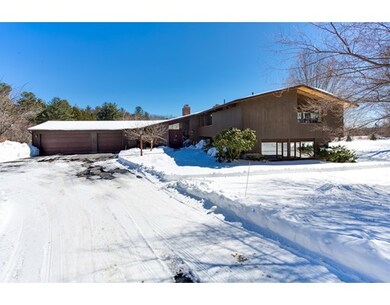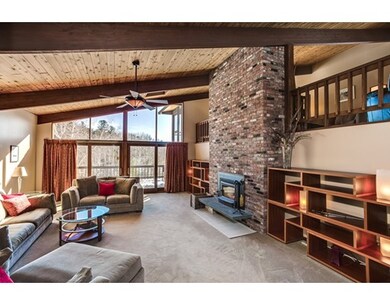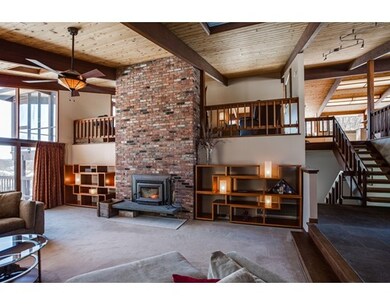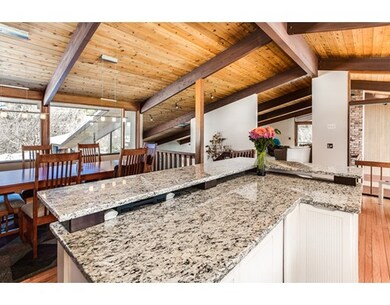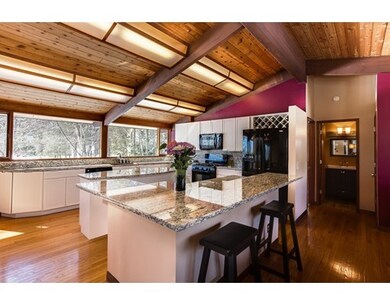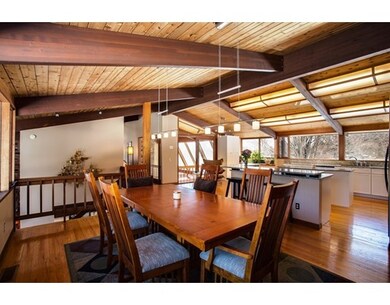
17 Marsh Hawk Way West Boylston, MA 01583
Outlying West Boylston NeighborhoodAbout This Home
As of July 2022Bathed in natural light,stunning Frank Lloyd Wright inspired contemporary offers fabulous views & privacy.Set on a cul-de-sac w/5+ estate-like acres of flat grass,fields, & woods.Soaring cedar ceilings,mahogany trim,southern exposure & walls of glass offer a lifestyle unlike any other.Stone walls & varied plantings of all ages.Deck,multi patios,outdr 5-person spa & screen porch w/views for miles to watch T-storms.Various wildlife makes for amenable neighbors.Meticulously maint w/recent central AC, Chef's Kit & baths upgraded w/granite,tiered islands,seating for 6,cust cabs,upgraded appl & herb-garden planter.Versatile flr plan & flow inside & out provides great entertaining space,incl flr to ceiling fireplaces w/floating blue stone hearths.Sun filled 2-story solarium offers var functions w/solar tiles that absorb sunlight & gradually give back heat on Winter eves through interior balcony doors.VT feel yet accessible to Worcester & Boston.3D tour & aerial views @ http://bit.ly/2n8iMXm
Home Details
Home Type
Single Family
Est. Annual Taxes
$134
Year Built
1985
Lot Details
0
Listing Details
- Lot Description: Wooded, Paved Drive, Scenic View(s)
- Property Type: Single Family
- Other Agent: 2.50
- Lead Paint: Unknown
- Year Round: Yes
- Special Features: None
- Property Sub Type: Detached
- Year Built: 1985
Interior Features
- Appliances: Range, Dishwasher, Microwave, Refrigerator, Washer, Dryer
- Fireplaces: 2
- Has Basement: Yes
- Fireplaces: 2
- Primary Bathroom: Yes
- Number of Rooms: 10
- Amenities: Highway Access, Public School
- Electric: Circuit Breakers, 200 Amps
- Flooring: Wood, Tile, Wall to Wall Carpet
- Interior Amenities: Cable Available
- Basement: Garage Access, Concrete Floor
- Bedroom 2: First Floor, 12X16
- Bedroom 3: First Floor, 12X16
- Bedroom 4: First Floor, 12X16
- Bathroom #1: Second Floor
- Bathroom #2: Second Floor
- Bathroom #3: First Floor
- Kitchen: Second Floor, 16X24
- Living Room: First Floor, 19X24
- Master Bedroom: Second Floor, 14X18
- Master Bedroom Description: Bathroom - Full, Bathroom - Double Vanity/Sink, Ceiling - Beamed, Closet/Cabinets - Custom Built, Flooring - Wall to Wall Carpet
- Dining Room: Second Floor, 14X16
- Family Room: Second Floor, 14X24
- Oth1 Room Name: Den
- Oth1 Dimen: 14X24
- Oth1 Dscrp: Ceiling - Beamed, Flooring - Wall to Wall Carpet
- Oth2 Room Name: Sun Room
- Oth2 Dimen: 16X24
- Oth2 Dscrp: Flooring - Stone/Ceramic Tile, Balcony - Interior
Exterior Features
- Roof: Asphalt/Fiberglass Shingles
- Exterior: Wood
- Exterior Features: Porch - Screened, Deck, Patio, Pool - Inground, Gutters, Hot Tub/Spa, Storage Shed, Sprinkler System, Invisible Fence
- Foundation: Poured Concrete
Garage/Parking
- Garage Parking: Attached, Garage Door Opener, Storage
- Garage Spaces: 3
- Parking: Off-Street
- Parking Spaces: 8
Utilities
- Cooling: Central Air
- Heating: Forced Air, Gas
- Hot Water: Natural Gas, Tank
- Utility Connections: for Gas Range, for Electric Dryer, Washer Hookup, Icemaker Connection
- Sewer: City/Town Sewer
- Water: City/Town Water
Lot Info
- Assessor Parcel Number: M:0148 B:0029 L:0000
- Zoning: Single Res
Ownership History
Purchase Details
Home Financials for this Owner
Home Financials are based on the most recent Mortgage that was taken out on this home.Purchase Details
Purchase Details
Similar Homes in the area
Home Values in the Area
Average Home Value in this Area
Purchase History
| Date | Type | Sale Price | Title Company |
|---|---|---|---|
| Not Resolvable | $657,450 | -- | |
| Deed | $610,000 | -- | |
| Deed | $570,000 | -- |
Mortgage History
| Date | Status | Loan Amount | Loan Type |
|---|---|---|---|
| Open | $729,917 | Purchase Money Mortgage | |
| Closed | $488,000 | Stand Alone Refi Refinance Of Original Loan | |
| Closed | $569,500 | Stand Alone Refi Refinance Of Original Loan | |
| Closed | $650,000 | Unknown | |
| Previous Owner | $417,000 | Stand Alone Refi Refinance Of Original Loan | |
| Previous Owner | $373,347 | Stand Alone Refi Refinance Of Original Loan | |
| Previous Owner | $375,000 | Stand Alone Refi Refinance Of Original Loan | |
| Previous Owner | $408,900 | No Value Available | |
| Previous Owner | $413,231 | No Value Available | |
| Previous Owner | $416,225 | No Value Available |
Property History
| Date | Event | Price | Change | Sq Ft Price |
|---|---|---|---|---|
| 07/15/2022 07/15/22 | Sold | $929,917 | +3.3% | $238 / Sq Ft |
| 05/18/2022 05/18/22 | Pending | -- | -- | -- |
| 05/10/2022 05/10/22 | For Sale | $899,917 | +36.9% | $231 / Sq Ft |
| 05/26/2017 05/26/17 | Sold | $657,450 | -2.6% | $169 / Sq Ft |
| 04/10/2017 04/10/17 | Pending | -- | -- | -- |
| 03/23/2017 03/23/17 | For Sale | $674,900 | -- | $173 / Sq Ft |
Tax History Compared to Growth
Tax History
| Year | Tax Paid | Tax Assessment Tax Assessment Total Assessment is a certain percentage of the fair market value that is determined by local assessors to be the total taxable value of land and additions on the property. | Land | Improvement |
|---|---|---|---|---|
| 2025 | $134 | $968,300 | $158,600 | $809,700 |
| 2024 | $13,052 | $883,100 | $165,000 | $718,100 |
| 2023 | $12,286 | $788,600 | $162,600 | $626,000 |
| 2022 | $13,299 | $752,200 | $181,100 | $571,100 |
| 2021 | $13,295 | $720,200 | $154,400 | $565,800 |
| 2020 | $11,962 | $643,800 | $157,600 | $486,200 |
| 2019 | $11,766 | $624,200 | $157,600 | $466,600 |
| 2018 | $9,609 | $513,300 | $157,600 | $355,700 |
| 2017 | $9,515 | $506,100 | $157,600 | $348,500 |
| 2016 | $9,192 | $498,200 | $149,100 | $349,100 |
| 2015 | $8,917 | $486,200 | $148,100 | $338,100 |
Agents Affiliated with this Home
-

Seller's Agent in 2022
Cheryl Eidinger-Taylor
ERA Key Realty Services
(508) 254-8000
1 in this area
89 Total Sales
-
M
Seller Co-Listing Agent in 2022
Maureen Benoit
ERA Key Realty Services
-

Buyer's Agent in 2022
Kathy Chisholm
Realty Executives
(508) 479-0180
1 in this area
139 Total Sales
-

Seller's Agent in 2017
John Demac
Collins & Demac Real Estate
(508) 294-5329
1 in this area
23 Total Sales
Map
Source: MLS Property Information Network (MLS PIN)
MLS Number: 72135011
APN: WBOY-000148-000029
- 152 Goodale St
- 113 Newton St
- 30 Crescent St
- 103 Central St
- 39 Bowen St
- 64 Worcester St
- 117 Worcester St
- 152 Worcester St Unit 8
- 363 Prospect St
- 13 Phillips Dr
- 416 Prospect St
- 136 Sterling St Unit A3
- 412 Worcester St
- 16 Jasmine Dr Unit 16
- 84 Wyoming Dr
- 74 Wyoming Dr
- 55 Preservation Ln
- 622 Shrewsbury St
- 31 Almanac Way
- 41 Whispering Pine Cir Unit 41
