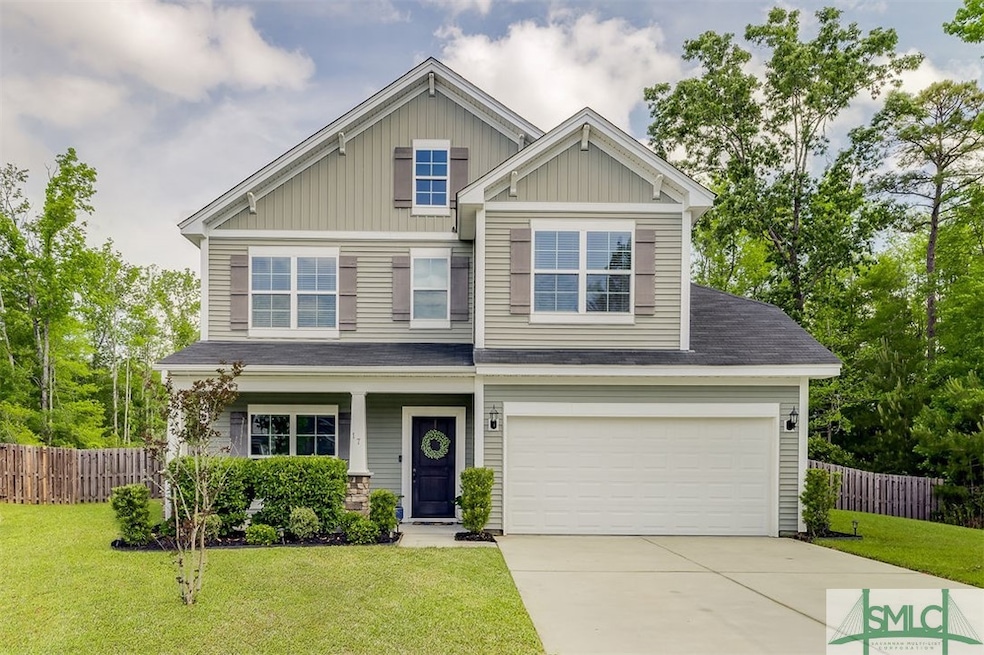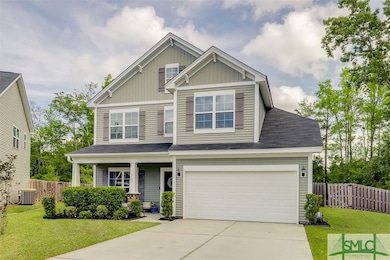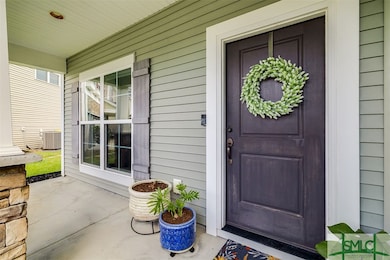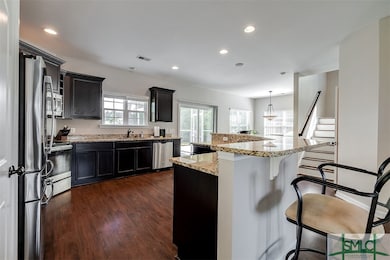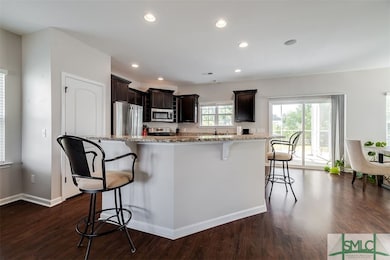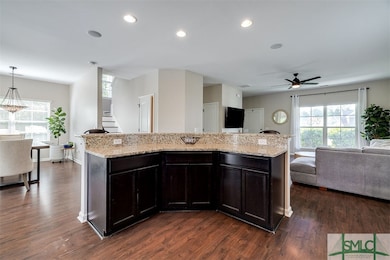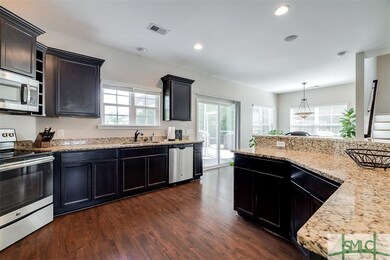
17 Marshland Point Pooler, GA 31322
Bloomingdale NeighborhoodEstimated payment $2,331/month
Highlights
- Very Popular Property
- Views of Trees
- High Ceiling
- Primary Bedroom Suite
- Traditional Architecture
- Screened Porch
About This Home
Welcome to your private sanctuary, tucked away in the back of the cul-de-sac. From the screened in porch, take in breathtaking views of a tranquil pond and protected woodlands—privacy and beauty at every turn. Inside, soaring spaces and refined finishes define this traditional 2-story home. The gourmet kitchen dazzles with granite countertops, a sculpted u-shaped island, custom staggered cabinetry, and sleek stainless steel appliances. A wall of windows frames the stunning backdrop, making every meal unforgettable. Upstairs, indulge in an extended master retreat with a spa-like bath, dual vanities, a soaking tub, and a spacious walk-in closet. Two additional bedrooms, each with walk-in closets, offer comfort and style. This isn’t just a home—it’s a lifestyle. Discover the luxury of privacy, beauty, and elegance. Call today for your private tour!
Home Details
Home Type
- Single Family
Est. Annual Taxes
- $3,939
Year Built
- Built in 2016
Lot Details
- 0.26 Acre Lot
- Fenced Yard
- Sloped Lot
- Property is zoned PUD
HOA Fees
- $54 Monthly HOA Fees
Parking
- 2 Car Attached Garage
- Garage Door Opener
- Off-Street Parking
Property Views
- Pond
- Trees
Home Design
- Traditional Architecture
- Slab Foundation
- Asphalt Roof
- Vinyl Siding
Interior Spaces
- 1,854 Sq Ft Home
- 2-Story Property
- High Ceiling
- Recessed Lighting
- Double Pane Windows
- Screened Porch
- Pull Down Stairs to Attic
Kitchen
- Breakfast Area or Nook
- Oven
- Range
- Microwave
- Dishwasher
- Kitchen Island
- Disposal
Bedrooms and Bathrooms
- 3 Bedrooms
- Primary Bedroom Upstairs
- Primary Bedroom Suite
- Double Vanity
- Bathtub
- Separate Shower
Laundry
- Laundry on upper level
- Washer and Dryer Hookup
Eco-Friendly Details
- Energy-Efficient Windows
- Energy-Efficient Insulation
Outdoor Features
- Patio
Schools
- West Chatham Elementary And Middle School
- New Hampstead High School
Utilities
- Central Heating and Cooling System
- Heat Pump System
- Programmable Thermostat
- Underground Utilities
- Electric Water Heater
- Cable TV Available
Community Details
- Somersby HOA
- Somersby Subdivision
Listing and Financial Details
- Tax Lot 256
- Assessor Parcel Number 5-1023B-01-104
Map
Home Values in the Area
Average Home Value in this Area
Tax History
| Year | Tax Paid | Tax Assessment Tax Assessment Total Assessment is a certain percentage of the fair market value that is determined by local assessors to be the total taxable value of land and additions on the property. | Land | Improvement |
|---|---|---|---|---|
| 2024 | $4,573 | $123,360 | $24,000 | $99,360 |
| 2023 | $3,268 | $102,360 | $12,160 | $90,200 |
| 2022 | $2,793 | $93,680 | $12,160 | $81,520 |
| 2021 | $2,838 | $81,480 | $12,160 | $69,320 |
| 2020 | $2,450 | $79,280 | $12,160 | $67,120 |
| 2019 | $2,450 | $78,080 | $12,160 | $65,920 |
| 2018 | $1,401 | $75,480 | $12,160 | $63,320 |
| 2017 | $390 | $75,320 | $12,160 | $63,160 |
| 2016 | $390 | $12,160 | $12,160 | $0 |
Property History
| Date | Event | Price | Change | Sq Ft Price |
|---|---|---|---|---|
| 04/28/2025 04/28/25 | For Sale | $349,900 | -- | $189 / Sq Ft |
Deed History
| Date | Type | Sale Price | Title Company |
|---|---|---|---|
| Warranty Deed | $235,000 | -- | |
| Warranty Deed | $219,862 | -- |
Mortgage History
| Date | Status | Loan Amount | Loan Type |
|---|---|---|---|
| Open | $223,250 | New Conventional | |
| Previous Owner | $208,869 | New Conventional |
Similar Homes in Pooler, GA
Source: Savannah Multi-List Corporation
MLS Number: 330036
APN: 51023B01104
- 3 Marshland Point
- 110 Riverwood Rd
- 1335 Pine Barren Rd
- 322 Casey Dr
- 1419 Pine Barren Rd
- 1415 Pine Barren Rd
- 124 Somersby Blvd
- 1425 Pine Barren Rd
- 125 Danbury Ct
- 1325 Pine Barren Rd
- 115 Danbury Ct
- 106 Danbury Ct
- 153 Mallory Place
- 101 Pine View Crossing
- 312 Village Green
- 306 Village Green
- 232 Kingfisher Cir
- 124 Mallory Place
- 120 Sullivan Place
- 105 Waterside Ln
