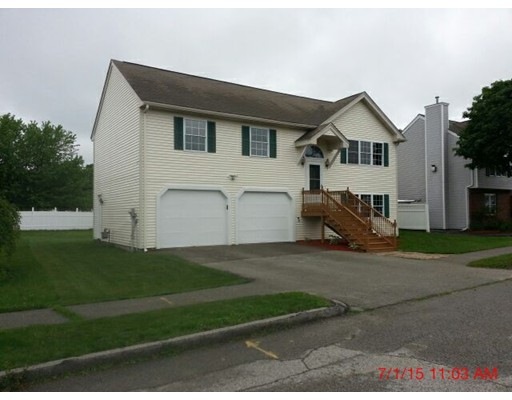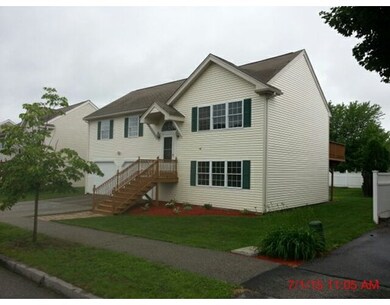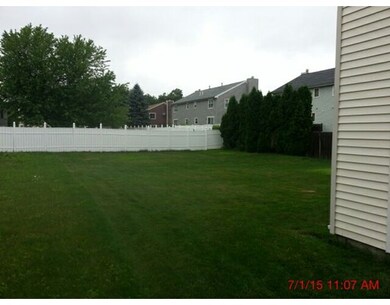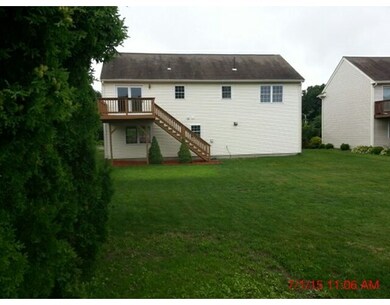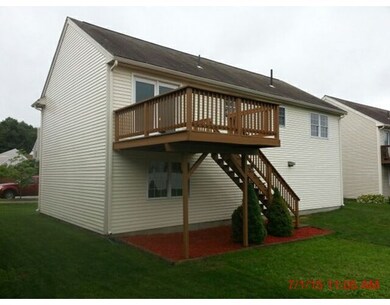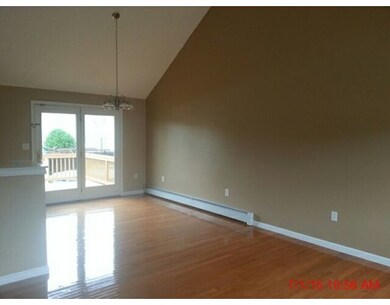
17 Matteo St Worcester, MA 01606
Burncoat NeighborhoodAbout This Home
As of October 2015This fabulous Contemporary Split Level has been tastefully renovated throughout! Open concept, the newly tiled kitchen boasts stainless steel appliances which segues to spacious dining area with sliders to deck. Cathedral ceilings in LR! Gorgeous hardwoods! Freshly painted throughout with a neutral palette for decorating ease! New carpets! Finished lower level with family room and bath! New paint on rear deck and front entry stairs. Level back yard is mostly fenced.. Desirable area in the city is close to the Worcester Country Club, Quinsigamond Community College, and shopping! Seller can offer a quick close! Hurry!
Home Details
Home Type
Single Family
Est. Annual Taxes
$5,798
Year Built
1999
Lot Details
0
Listing Details
- Lot Description: Paved Drive
- Other Agent: 2.00
- Special Features: None
- Property Sub Type: Detached
- Year Built: 1999
Interior Features
- Appliances: Range, Refrigerator
- Has Basement: Yes
- Number of Rooms: 7
- Amenities: Shopping, Park, Golf Course, Medical Facility, Highway Access, Public School, University
- Flooring: Wood, Tile, Wall to Wall Carpet
- Basement: Full
- Bedroom 2: First Floor
- Bedroom 3: First Floor
- Bathroom #1: First Floor
- Bathroom #2: Basement
- Kitchen: First Floor
- Laundry Room: Basement
- Living Room: First Floor
- Master Bedroom: First Floor
- Dining Room: First Floor
- Family Room: Basement
Exterior Features
- Roof: Asphalt/Fiberglass Shingles
- Construction: Frame
- Exterior: Vinyl
- Exterior Features: Porch, Deck
- Foundation: Poured Concrete
Garage/Parking
- Garage Parking: Under
- Garage Spaces: 2
- Parking: Off-Street
- Parking Spaces: 4
Utilities
- Cooling: None
- Heating: Hot Water Baseboard
- Hot Water: Separate Booster
Condo/Co-op/Association
- HOA: No
Schools
- Elementary School: Norrback Es
- Middle School: Burncoat Ms
- High School: Burncoat
Lot Info
- Assessor Parcel Number: M:53 B:09D L:0008A
Ownership History
Purchase Details
Home Financials for this Owner
Home Financials are based on the most recent Mortgage that was taken out on this home.Purchase Details
Home Financials for this Owner
Home Financials are based on the most recent Mortgage that was taken out on this home.Purchase Details
Similar Homes in the area
Home Values in the Area
Average Home Value in this Area
Purchase History
| Date | Type | Sale Price | Title Company |
|---|---|---|---|
| Deed | $307,000 | -- | |
| Deed | $166,000 | -- | |
| Deed | $152,000 | -- |
Mortgage History
| Date | Status | Loan Amount | Loan Type |
|---|---|---|---|
| Open | $55,000 | Credit Line Revolving | |
| Open | $331,867 | FHA | |
| Closed | $333,333 | FHA | |
| Closed | $273,745 | New Conventional | |
| Closed | $73,197 | No Value Available | |
| Closed | $110,000 | Purchase Money Mortgage | |
| Previous Owner | $153,400 | No Value Available | |
| Previous Owner | $157,700 | Purchase Money Mortgage |
Property History
| Date | Event | Price | Change | Sq Ft Price |
|---|---|---|---|---|
| 10/14/2015 10/14/15 | Sold | $270,000 | -3.5% | $256 / Sq Ft |
| 09/30/2015 09/30/15 | Pending | -- | -- | -- |
| 08/17/2015 08/17/15 | For Sale | $279,900 | 0.0% | $265 / Sq Ft |
| 08/07/2015 08/07/15 | Pending | -- | -- | -- |
| 07/01/2015 07/01/15 | For Sale | $279,900 | +47.3% | $265 / Sq Ft |
| 05/28/2015 05/28/15 | Sold | $190,000 | 0.0% | $180 / Sq Ft |
| 05/06/2015 05/06/15 | Pending | -- | -- | -- |
| 04/27/2015 04/27/15 | Off Market | $190,000 | -- | -- |
| 04/08/2015 04/08/15 | For Sale | $194,900 | -- | $185 / Sq Ft |
Tax History Compared to Growth
Tax History
| Year | Tax Paid | Tax Assessment Tax Assessment Total Assessment is a certain percentage of the fair market value that is determined by local assessors to be the total taxable value of land and additions on the property. | Land | Improvement |
|---|---|---|---|---|
| 2025 | $5,798 | $439,600 | $117,500 | $322,100 |
| 2024 | $5,655 | $411,300 | $117,500 | $293,800 |
| 2023 | $5,524 | $385,200 | $102,200 | $283,000 |
| 2022 | $4,797 | $315,400 | $81,800 | $233,600 |
| 2021 | $4,581 | $281,400 | $65,400 | $216,000 |
| 2020 | $4,456 | $262,100 | $65,400 | $196,700 |
| 2019 | $4,513 | $250,700 | $58,800 | $191,900 |
| 2018 | $4,537 | $239,900 | $58,800 | $181,100 |
| 2017 | $4,346 | $226,100 | $58,800 | $167,300 |
| 2016 | $4,196 | $203,600 | $42,700 | $160,900 |
| 2015 | $3,777 | $188,200 | $42,700 | $145,500 |
| 2014 | $3,677 | $188,200 | $42,700 | $145,500 |
Agents Affiliated with this Home
-

Seller's Agent in 2015
Michael Madulka
Quinsigamond Realty
(508) 579-7777
77 Total Sales
-

Buyer's Agent in 2015
Sue Ganas Tolley
Re/Max Vision
(508) 902-7827
1 in this area
45 Total Sales
Map
Source: MLS Property Information Network (MLS PIN)
MLS Number: 71867131
APN: WORC-000053-000009D-000008R
- 8 Adelaide Cir
- 2 Matteo St
- 48 Hillside Village Dr
- 179 Hillside Village Dr
- 740 Burncoat St
- 1030 W Boylston St
- 3 Angell Brook Dr
- 1110 W Boylston St Unit A
- 1097 W Boylston St
- 148 Angell Brook Dr Unit 148
- 10 Sprucewood Ln Unit 10
- 41 Whispering Pine Cir Unit 41
- 25 Bonnie View Dr
- 3 Malden St
- 412 Worcester St
- 4 Glenwood Ave
- 6 Lanesboro Rd
- 140 W Mountain St
- 15 Cobblestone Ln Unit 15
- 24 Cobblestone Ln Unit 7
