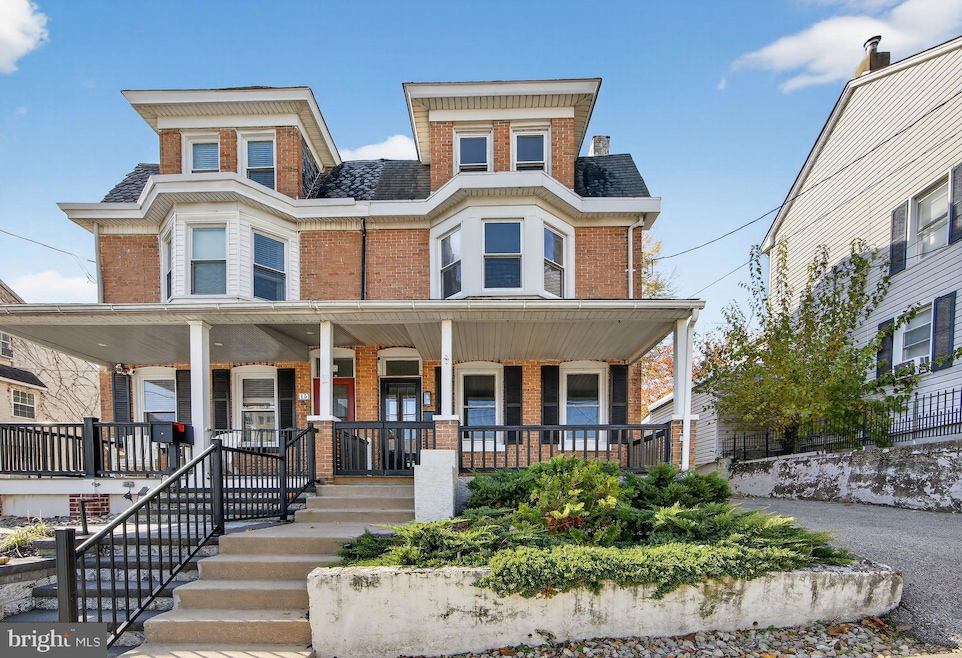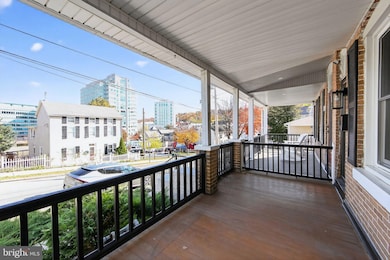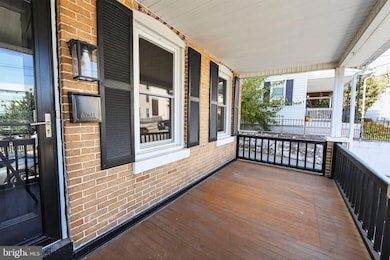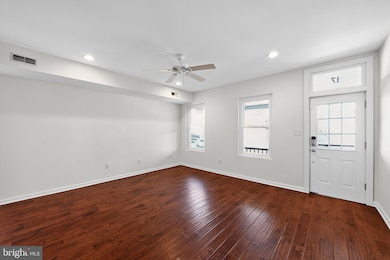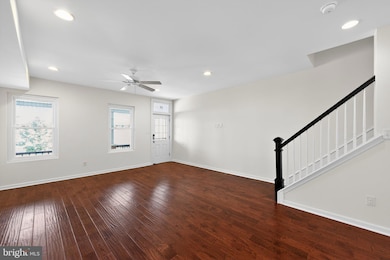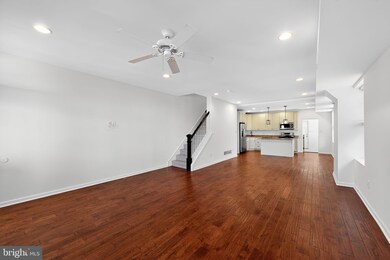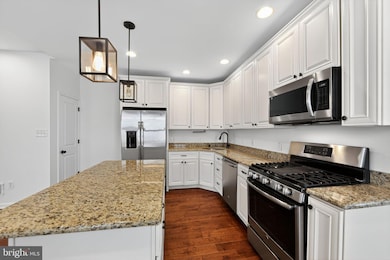17 Merion Ave Conshohocken, PA 19428
Estimated payment $3,390/month
Highlights
- Traditional Architecture
- No HOA
- 2-minute walk to St. Gert's Park
- Upper Merion Middle School Rated A
- Central Heating and Cooling System
About This Home
Welcome to 17 Merion Avenue a beautifully remodeled twin home in the heart of West Conshohocken. An inviting front porch with classic wooden floorboards greets you at the front of the home. It’s the perfect place for morning coffee or evening relaxation! From the front porch, you’ll enter a bright, open-concept main floor showcasing Bruce hardwood flooring and recessed lighting that flows seamlessly from the living room into the dining area and to the kitchen. The kitchen is a chef's delight boasting 42” cabinetry, sleek granite countertops, stainless steel appliances, kitchen island, and stylish pendant lighting. Just beyond the kitchen, discover a convenient laundry room with floating cabinets and a handy wash tub, plus a half bathroom to round out the main floor. The second level features a serene primary suite with double closets, ceiling fan, and a luxurious en-suite full bathroom with double sinks and a tiled shower stall with frameless glass door. A generous second bedroom shines with elegant wainscoting, ceiling fan, and a double-door closet. The hallway is complemented by a linen closet and a full hallway bathroom with a tiled tub/shower combo.
The third floor is an expansive space—your versatile haven! It could be used as a sprawling third bedroom with walk-in closet, a productive home office, or an extra living area; the possibilities are endless. Need more storage? The full, unfinished basement has you covered. Outside, enjoy peace of mind with a fully fenced rear yard with gated alleyway access, and parking for 2-3 vehicles in a private driveway. This move-in-ready home combines modern upgrades, thoughtful design, and endless charm located in a vibrant location with easy access to Conshohocken’s downtown featuring shopping, restaurants, parks, and year-round community events. Commuting throughout the Philadelphia area is a breeze with convenient access to I-76 and I-476, the Conshohocken and Spring Mill Regional Rail stations, and the high speed line at Gulph Mills.
Listing Agent
(484) 433-4777 christina.lynn.manning@gmail.com Coldwell Banker Realty Listed on: 11/08/2025

Townhouse Details
Home Type
- Townhome
Est. Annual Taxes
- $3,290
Year Built
- Built in 1900
Lot Details
- 3,485 Sq Ft Lot
Home Design
- Semi-Detached or Twin Home
- Traditional Architecture
- Brick Exterior Construction
- Block Foundation
Interior Spaces
- 2,078 Sq Ft Home
- Property has 4 Levels
- Laundry on main level
- Unfinished Basement
Bedrooms and Bathrooms
- 3 Bedrooms
Parking
- 2 Parking Spaces
- 2 Driveway Spaces
Schools
- Gulph Elementary School
- Upper Merion Middle School
- Upper Merion Area High School
Utilities
- Central Heating and Cooling System
- Cooling System Utilizes Natural Gas
- Electric Water Heater
Community Details
- No Home Owners Association
- Nob Hill Subdivision
Listing and Financial Details
- Tax Lot 004
- Assessor Parcel Number 24-00-01856-001
Map
Home Values in the Area
Average Home Value in this Area
Tax History
| Year | Tax Paid | Tax Assessment Tax Assessment Total Assessment is a certain percentage of the fair market value that is determined by local assessors to be the total taxable value of land and additions on the property. | Land | Improvement |
|---|---|---|---|---|
| 2025 | $3,252 | $114,700 | -- | -- |
| 2024 | $3,252 | $114,700 | -- | -- |
| 2023 | $3,127 | $114,700 | $0 | $0 |
| 2022 | $3,011 | $114,700 | $0 | $0 |
| 2021 | $2,978 | $114,700 | $0 | $0 |
| 2020 | $2,910 | $114,700 | $0 | $0 |
| 2019 | $2,858 | $114,700 | $0 | $0 |
| 2018 | $2,846 | $114,700 | $0 | $0 |
| 2017 | $2,791 | $114,700 | $0 | $0 |
| 2016 | $2,747 | $80,000 | $25,000 | $55,000 |
| 2015 | $1,916 | $80,000 | $25,000 | $55,000 |
| 2014 | $1,843 | $80,000 | $25,000 | $55,000 |
Property History
| Date | Event | Price | List to Sale | Price per Sq Ft | Prior Sale |
|---|---|---|---|---|---|
| 11/08/2025 11/08/25 | For Sale | $590,000 | +375.8% | $284 / Sq Ft | |
| 03/31/2016 03/31/16 | Sold | $124,000 | -17.1% | $60 / Sq Ft | View Prior Sale |
| 03/18/2016 03/18/16 | Pending | -- | -- | -- | |
| 02/23/2016 02/23/16 | For Sale | $149,500 | -- | $72 / Sq Ft |
Purchase History
| Date | Type | Sale Price | Title Company |
|---|---|---|---|
| Deed | $376,700 | None Available | |
| Deed | $124,000 | None Available | |
| Quit Claim Deed | -- | -- |
Source: Bright MLS
MLS Number: PAMC2161020
APN: 24-00-01856-001
- 116 Cedar Ave
- 139 Moir Ave
- 218 Bullock St
- 211 Josephine Ave
- 537 Apple St Unit 302
- 607 Apple St
- 627 Ford St
- 628 Ford St
- 1408 Rene Rd
- 1018 Riverview Ln
- 1015 Riverview Ln
- 200 W Elm St Unit 1418
- 350 W Elm St Unit 3207
- 1345 Valley Rd
- 135 W 1st Ave
- 148 W 1st Ave
- 79 Harry St
- 121 W 2nd Ave
- 1445 Mount Pleasant Rd
- 1425 Mount Pleasant Rd
- 200 Ford St Unit 1ST FLOOR
- 103 Front St
- 136 Moorehead Ave
- 51 Washington St
- 101 Washington St
- 300 W Elm St Unit 2319
- 200 W Elm St Unit 1130
- 200 W Elm St Unit The Grande
- 300 W Elm St Unit 2410
- 200 W Elm St Unit 1224
- 350 W Elm St Unit 3101
- 400 W Elm St
- 75 Maple St Unit 202
- 75 Maple St Unit 109
- 3 W 1st Ave
- 108 Maple St
- 101 Fayette St Unit 3
- 202 E Elm St
- 132 Maple St Unit GARAGE
- 105 W 3rd Ave Unit 2
