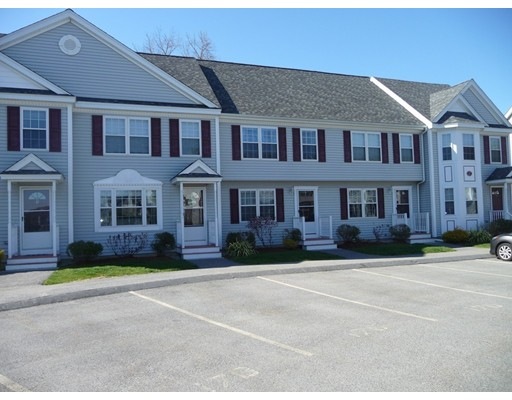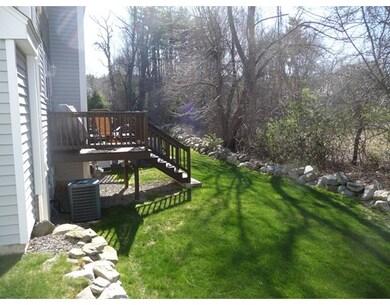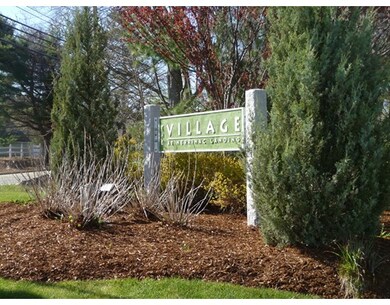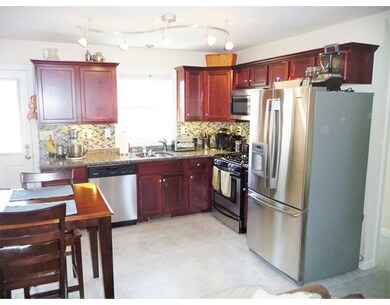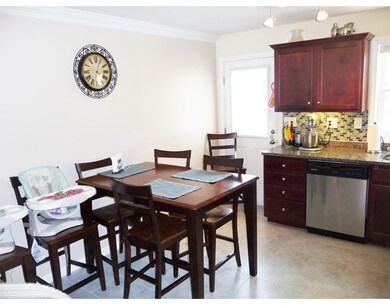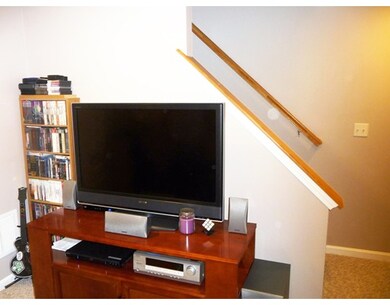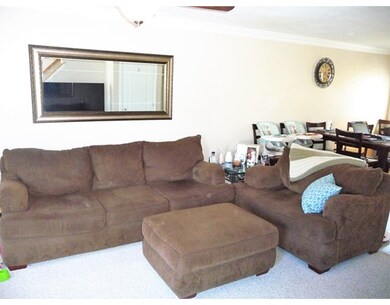
17 Merrimac Way Unit F Tyngsboro, MA 01879
Tyngsborough NeighborhoodAbout This Home
As of January 2019Don't miss this exciting townhouse at popular Merrimac Landing! Offers 3 finished levels including basement office plus lots of storage in basement and attic. . Great location offers EZ access to highways, shopping, dining and recreation in South Nashua which is just minutes away. All town utilities, 2 assigned parking spaces plus visitor parking. This home is beautifully decorated with granite countertops and designer tile backsplash, stainless steel appliances, hardwood and tile flooring and more all in immaculate condition. Hurry, these units don't last long, see it today before its gone!
Property Details
Home Type
Condominium
Est. Annual Taxes
$5,078
Year Built
2009
Lot Details
0
Listing Details
- Unit Level: 1
- Unit Placement: Street
- Property Type: Condominium/Co-Op
- Other Agent: 2.50
- Year Round: Yes
- Special Features: None
- Property Sub Type: Condos
- Year Built: 2009
Interior Features
- Appliances: Range, Dishwasher, Microwave
- Has Basement: Yes
- Number of Rooms: 5
- Amenities: Public Transportation, Shopping, Golf Course, Medical Facility, Private School, Public School
- Electric: 110 Volts, Circuit Breakers
- Energy: Insulated Windows, Insulated Doors
- Flooring: Wood, Tile, Wall to Wall Carpet
- Insulation: Fiberglass
- Interior Amenities: Cable Available
- Bedroom 2: Second Floor, 9X12
- Kitchen: First Floor, 12X12
- Living Room: First Floor, 13X14
- Master Bedroom: Second Floor, 12X17
- Oth1 Room Name: Home Office
- Oth1 Dimen: 18X14
- Oth1 Level: Basement
- No Living Levels: 2
Exterior Features
- Roof: Asphalt/Fiberglass Shingles
- Construction: Frame
- Exterior: Vinyl
- Exterior Unit Features: Deck
Garage/Parking
- Parking: Off-Street, Assigned
- Parking Spaces: 2
Utilities
- Cooling: Central Air
- Heating: Forced Air, Gas
- Cooling Zones: 1
- Heat Zones: 1
- Hot Water: Natural Gas
- Utility Connections: for Gas Range, Washer Hookup
- Sewer: City/Town Sewer
- Water: City/Town Water
Condo/Co-op/Association
- Condominium Name: Merrimac Landing
- Association Fee Includes: Master Insurance, Exterior Maintenance, Landscaping, Snow Removal
- Management: Professional - Off Site
- Pets Allowed: Yes w/ Restrictions
- No Units: 104
- Unit Building: F
Fee Information
- Fee Interval: Monthly
Schools
- Elementary School: Tyngsboro
- Middle School: Tyngsboro
- High School: Tyngsboro
Lot Info
- Assessor Parcel Number: M:027 B:0002 L:17F
- Zoning: I1
Multi Family
- Sq Ft Incl Bsmt: Yes
Ownership History
Purchase Details
Home Financials for this Owner
Home Financials are based on the most recent Mortgage that was taken out on this home.Purchase Details
Home Financials for this Owner
Home Financials are based on the most recent Mortgage that was taken out on this home.Purchase Details
Home Financials for this Owner
Home Financials are based on the most recent Mortgage that was taken out on this home.Purchase Details
Home Financials for this Owner
Home Financials are based on the most recent Mortgage that was taken out on this home.Similar Homes in the area
Home Values in the Area
Average Home Value in this Area
Purchase History
| Date | Type | Sale Price | Title Company |
|---|---|---|---|
| Not Resolvable | $255,000 | -- | |
| Not Resolvable | $244,000 | -- | |
| Quit Claim Deed | -- | -- | |
| Deed | $204,200 | -- |
Mortgage History
| Date | Status | Loan Amount | Loan Type |
|---|---|---|---|
| Open | $280,000 | Credit Line Revolving | |
| Closed | $204,000 | Adjustable Rate Mortgage/ARM | |
| Closed | $204,000 | New Conventional | |
| Previous Owner | $236,680 | New Conventional | |
| Previous Owner | $183,700 | New Conventional | |
| Previous Owner | $200,501 | FHA |
Property History
| Date | Event | Price | Change | Sq Ft Price |
|---|---|---|---|---|
| 01/31/2019 01/31/19 | Sold | $255,000 | +2.0% | $200 / Sq Ft |
| 12/06/2018 12/06/18 | Pending | -- | -- | -- |
| 12/03/2018 12/03/18 | For Sale | $250,000 | +2.5% | $196 / Sq Ft |
| 06/30/2016 06/30/16 | Sold | $244,000 | +1.7% | $191 / Sq Ft |
| 05/02/2016 05/02/16 | Pending | -- | -- | -- |
| 04/27/2016 04/27/16 | For Sale | $239,900 | -- | $188 / Sq Ft |
Tax History Compared to Growth
Tax History
| Year | Tax Paid | Tax Assessment Tax Assessment Total Assessment is a certain percentage of the fair market value that is determined by local assessors to be the total taxable value of land and additions on the property. | Land | Improvement |
|---|---|---|---|---|
| 2025 | $5,078 | $411,500 | $0 | $411,500 |
| 2024 | $4,474 | $351,700 | $0 | $351,700 |
| 2023 | $4,200 | $297,000 | $0 | $297,000 |
| 2022 | $3,907 | $261,500 | $0 | $261,500 |
| 2021 | $3,897 | $242,500 | $0 | $242,500 |
| 2020 | $3,674 | $226,100 | $0 | $226,100 |
| 2019 | $3,733 | $220,500 | $0 | $220,500 |
| 2018 | $3,617 | $211,400 | $0 | $211,400 |
| 2017 | $3,511 | $204,600 | $0 | $204,600 |
| 2016 | $3,377 | $192,300 | $0 | $192,300 |
| 2015 | $3,097 | $182,600 | $0 | $182,600 |
Agents Affiliated with this Home
-
C
Seller's Agent in 2019
Chris Duprey
Keller Williams Realty-Merrimack
(781) 249-3151
-
R
Buyer's Agent in 2019
Robinah Nantale
The American Dream Real Estate
(617) 290-6783
4 in this area
86 Total Sales
-

Seller's Agent in 2016
Dennis Page
LAER Realty Partners
(978) 423-6053
20 in this area
178 Total Sales
-
M
Buyer's Agent in 2016
Meadowbrook Realty Group
Keller Williams Realty-Merrimack
28 Total Sales
Map
Source: MLS Property Information Network (MLS PIN)
MLS Number: 71995571
APN: TYNG-000027-000002-000017F
- 24 Merrimac Way Unit H
- 3 Bridgeview Cir Unit 55
- 1 Thoreau Ln
- 28 Juniper Ln Unit 65
- 11 Juniper Ln Unit 14
- 32 Juniper Ln Unit 61
- 43 Juniper Ln Unit 30
- 9 Tamarack Way Unit 75
- 34 Juniper Ln Unit 60
- 13 Tamarack Way Unit 77
- 17 Juniper Ln Unit 17
- Winchester Plan at Enclave at Tyngsborough
- 106 Cardinal Ln Unit 106
- 20 Juniper Ln Unit 67
- 22 Juniper Ln Unit 66
- 32 Sherburne Ave
- 26 Juniper Ln Unit 64
- 24 Coburn Rd
- 56 Juniper Ln Unit 47
- 62 Sequoia Dr
