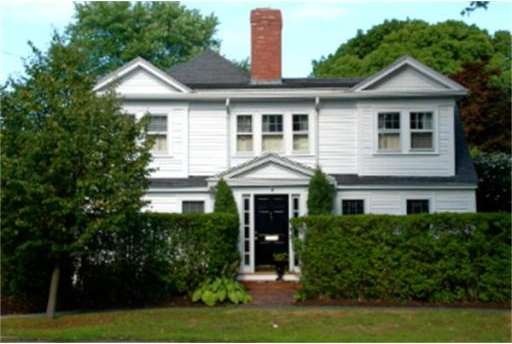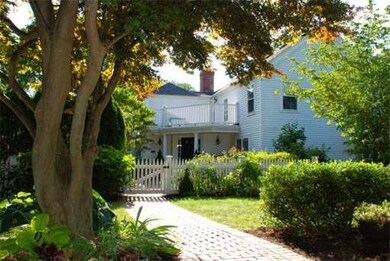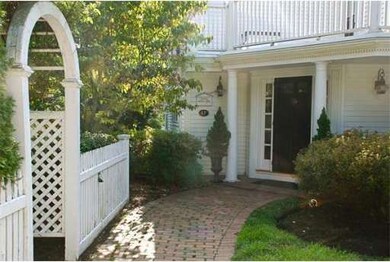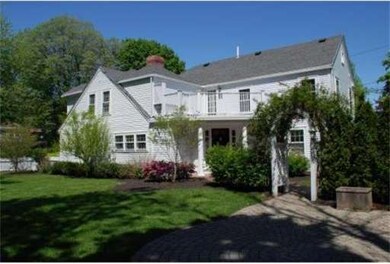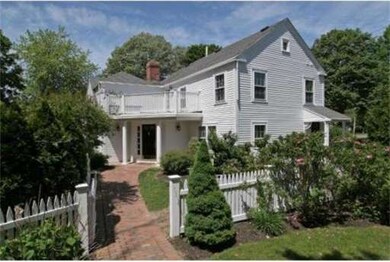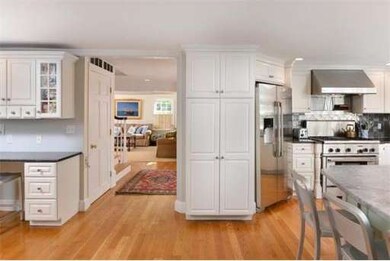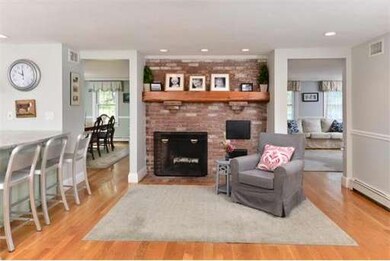
17 Middle St Hingham, MA 02043
About This Home
As of August 2017Beautifully, renovated antique home located in one of Hingham's prime locations on the Parade route! Gourmet kitchen with top of the line appliances, large island, computer work area for mom or the kids and an eat in area with fireplace. Kitchen opens to large sun filled family room with an adjacent mudroom, Living room with fireplace and dining room with built in cabinetry. A guest room/home office with full bath completes the first floor. Upstairs the Master Bedroom is fully appointed with a large master bath and two closets, three more bedrooms (one with its own bath), laundry room, and full bath make this house a fantastic home for any size family. Fully fenced, professionally landscaped yard with incredible privacy from old growth privet hedge. A short stroll to Hingham Centre, the High School, downtown, and library, all with sidewalk access.
Home Details
Home Type
Single Family
Est. Annual Taxes
$18,102
Year Built
1765
Lot Details
0
Listing Details
- Lot Description: Corner
- Special Features: None
- Property Sub Type: Detached
- Year Built: 1765
Interior Features
- Has Basement: Yes
- Fireplaces: 3
- Primary Bathroom: Yes
- Number of Rooms: 9
- Amenities: Walk/Jog Trails
- Electric: 200 Amps
- Flooring: Wood, Tile
- Basement: Full
- Bedroom 2: Second Floor, 13X13
- Bedroom 3: Second Floor, 12X13
- Bedroom 4: Second Floor, 12X19
- Bedroom 5: First Floor, 13X12
- Bathroom #1: First Floor
- Bathroom #2: Second Floor
- Bathroom #3: Second Floor
- Kitchen: First Floor, 23X17
- Laundry Room: Second Floor
- Living Room: First Floor, 17X14
- Master Bedroom: Second Floor, 17X14
- Master Bedroom Description: Bathroom - Full, Closet - Walk-in, Closet, Flooring - Hardwood
- Dining Room: First Floor, 16X12
- Family Room: First Floor, 19X16
Exterior Features
- Construction: Frame
- Exterior: Clapboard, Wood
- Exterior Features: Deck - Roof
- Foundation: Poured Concrete, Granite
Garage/Parking
- Garage Parking: Detached
- Garage Spaces: 1
- Parking: Off-Street
- Parking Spaces: 3
Utilities
- Hot Water: Natural Gas
- Utility Connections: for Gas Range
Ownership History
Purchase Details
Home Financials for this Owner
Home Financials are based on the most recent Mortgage that was taken out on this home.Purchase Details
Home Financials for this Owner
Home Financials are based on the most recent Mortgage that was taken out on this home.Purchase Details
Purchase Details
Purchase Details
Similar Homes in Hingham, MA
Home Values in the Area
Average Home Value in this Area
Purchase History
| Date | Type | Sale Price | Title Company |
|---|---|---|---|
| Not Resolvable | $1,215,000 | -- | |
| Not Resolvable | $999,000 | -- | |
| Deed | $875,000 | -- | |
| Deed | $930,000 | -- | |
| Deed | $350,000 | -- |
Mortgage History
| Date | Status | Loan Amount | Loan Type |
|---|---|---|---|
| Open | $330,000 | Credit Line Revolving | |
| Open | $865,000 | Stand Alone Refi Refinance Of Original Loan | |
| Closed | $125,000 | Balloon | |
| Closed | $790,000 | Unknown | |
| Previous Owner | $505,000 | No Value Available | |
| Previous Owner | $699,000 | Purchase Money Mortgage | |
| Previous Owner | $506,000 | No Value Available | |
| Previous Owner | $575,000 | Purchase Money Mortgage | |
| Previous Owner | $500,000 | Purchase Money Mortgage | |
| Previous Owner | $400,000 | Purchase Money Mortgage |
Property History
| Date | Event | Price | Change | Sq Ft Price |
|---|---|---|---|---|
| 08/01/2017 08/01/17 | Sold | $1,215,000 | 0.0% | $402 / Sq Ft |
| 04/29/2017 04/29/17 | Pending | -- | -- | -- |
| 04/25/2017 04/25/17 | For Sale | $1,215,000 | +21.6% | $402 / Sq Ft |
| 10/10/2014 10/10/14 | Sold | $999,000 | 0.0% | $331 / Sq Ft |
| 09/04/2014 09/04/14 | Pending | -- | -- | -- |
| 08/23/2014 08/23/14 | Off Market | $999,000 | -- | -- |
| 08/14/2014 08/14/14 | For Sale | $999,000 | -- | $331 / Sq Ft |
Tax History Compared to Growth
Tax History
| Year | Tax Paid | Tax Assessment Tax Assessment Total Assessment is a certain percentage of the fair market value that is determined by local assessors to be the total taxable value of land and additions on the property. | Land | Improvement |
|---|---|---|---|---|
| 2025 | $18,102 | $1,693,400 | $758,500 | $934,900 |
| 2024 | $18,152 | $1,673,000 | $758,500 | $914,500 |
| 2023 | $16,445 | $1,644,500 | $758,500 | $886,000 |
| 2022 | $16,401 | $1,418,800 | $689,600 | $729,200 |
| 2021 | $13,773 | $1,167,200 | $651,300 | $515,900 |
| 2020 | $13,458 | $1,167,200 | $651,300 | $515,900 |
| 2019 | $13,676 | $1,158,000 | $651,300 | $506,700 |
| 2018 | $13,452 | $1,142,900 | $651,300 | $491,600 |
| 2017 | $11,820 | $964,900 | $554,100 | $410,800 |
| 2016 | $11,723 | $938,600 | $527,800 | $410,800 |
| 2015 | $11,822 | $943,500 | $519,400 | $424,100 |
Agents Affiliated with this Home
-

Seller's Agent in 2017
Tara Coveney
Coldwell Banker Realty - Hingham
(617) 823-9781
268 Total Sales
-
A
Buyer's Agent in 2017
Andrew McLaughlin
Richard Lipof
Map
Source: MLS Property Information Network (MLS PIN)
MLS Number: 71729419
APN: HING-000081-000000-000057
