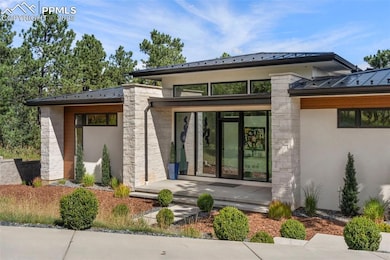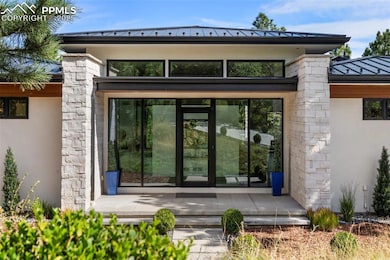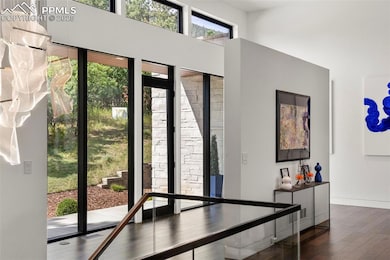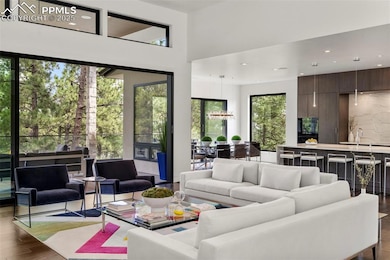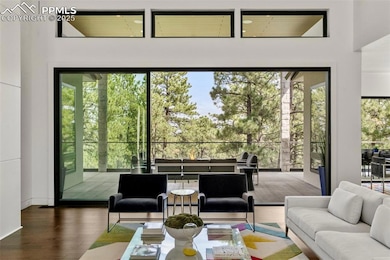17 Midland Rd Colorado Springs, CO 80906
Broadmoor NeighborhoodEstimated payment $20,131/month
Highlights
- City View
- 2.12 Acre Lot
- Ranch Style House
- Gold Camp Elementary School Rated A
- Property is near a park
- Wood Flooring
About This Home
A rare fusion of cutting-edge design and serene natural beauty, this architectural masterpiece crowns the coveted Broadmoor Hotel enclave. Completed in 2020 by acclaimed Acuff Homes, the residence offers 4,864 square feet of sophisticated living space situated on 2.12 acres suspended amid the treetops, with panoramic vistas that create a true sanctuary. Inside, soaring ceilings and a seamless open plan unite the gourmet kitchen, dining area, and great room. Expansive multi-slide glass doors blur the line between indoors and out, opening to an impressive covered deck that captures the surrounding landscape. The primary suite commands nearly half of the main level—a private oasis with its own deck access. The spa-inspired bath showcases floor-to-ceiling designer tile, dual floating vanities, dual shower heads and a overly generous custom dressing room with built-in vanity.
The walk-out lower level is equally refined, hosting three additional bedrooms, a media lounge, and flexible space for game tables or a home theater. Every detail has been curated, from a hidden playroom beneath the stairs to the perfect siting of the home for effortless indoor-outdoor living.
For those seeking an exclusive lifestyle, a Broadmoor Golf Club membership is available, adding resort-style privileges to this already incomparable retreat
Listing Agent
Broadmoor Properties Brokerage Phone: 719-471-6200 Listed on: 09/11/2025
Home Details
Home Type
- Single Family
Est. Annual Taxes
- $7,104
Year Built
- Built in 2019
Lot Details
- 2.12 Acre Lot
- Open Space
- Sloped Lot
- Hillside Location
- Landscaped with Trees
Parking
- 3 Car Attached Garage
- Garage Door Opener
- Driveway
Property Views
- City
- Mountain
Home Design
- Ranch Style House
- Metal Roof
- Stone Siding
- Stucco
Interior Spaces
- 4,864 Sq Ft Home
- Ceiling height of 9 feet or more
- Gas Fireplace
- Great Room
Kitchen
- Self-Cleaning Oven
- Microwave
- Dishwasher
- Disposal
Flooring
- Wood
- Carpet
- Tile
Bedrooms and Bathrooms
- 4 Bedrooms
Laundry
- Dryer
- Washer
Basement
- Walk-Out Basement
- Basement Fills Entire Space Under The House
Outdoor Features
- Covered Patio or Porch
Location
- Property is near a park
- Property is near schools
- Property is near shops
Schools
- Cheyenne Mountain Middle School
- Cheyenne Mountain High School
Utilities
- Forced Air Heating and Cooling System
- Heating System Uses Natural Gas
Community Details
Overview
- Built by Acuff Homes
Recreation
- Hiking Trails
Map
Home Values in the Area
Average Home Value in this Area
Tax History
| Year | Tax Paid | Tax Assessment Tax Assessment Total Assessment is a certain percentage of the fair market value that is determined by local assessors to be the total taxable value of land and additions on the property. | Land | Improvement |
|---|---|---|---|---|
| 2025 | $7,104 | $112,590 | -- | -- |
| 2024 | $7,002 | $99,830 | $31,440 | $68,390 |
| 2023 | $7,002 | $99,830 | $31,440 | $68,390 |
| 2022 | $5,342 | $73,540 | $26,200 | $47,340 |
| 2021 | $5,633 | $75,660 | $26,960 | $48,700 |
| 2020 | $3,244 | $42,540 | $24,070 | $18,470 |
| 2019 | $7,364 | $97,610 | $97,610 | $0 |
| 2018 | $7,079 | $92,190 | $92,190 | $0 |
| 2017 | $7,052 | $92,190 | $92,190 | $0 |
| 2016 | $6,663 | $89,320 | $89,320 | $0 |
| 2015 | $6,650 | $89,320 | $89,320 | $0 |
| 2014 | $5,824 | $78,160 | $78,160 | $0 |
Property History
| Date | Event | Price | List to Sale | Price per Sq Ft |
|---|---|---|---|---|
| 09/11/2025 09/11/25 | For Sale | $3,700,000 | -- | $761 / Sq Ft |
Purchase History
| Date | Type | Sale Price | Title Company |
|---|---|---|---|
| Special Warranty Deed | $357,500 | Land Title Guarantee Co | |
| Warranty Deed | $313,500 | Land Title Guarantee Co | |
| Bargain Sale Deed | -- | None Available | |
| Bargain Sale Deed | -- | None Available | |
| Warranty Deed | -- | Land Title | |
| Warranty Deed | $218,300 | Land Title |
Mortgage History
| Date | Status | Loan Amount | Loan Type |
|---|---|---|---|
| Open | $232,375 | New Conventional | |
| Previous Owner | $250,800 | Adjustable Rate Mortgage/ARM |
Source: Pikes Peak REALTOR® Services
MLS Number: 3786403
APN: 74354-05-008
- 526 Penrose Blvd
- 40 Upland Rd
- 601 Penrose Blvd
- 704 Count Pourtales Dr
- 5 Penrose Blvd
- 4 Pine Rd
- 0 Pine Ln Unit 9018973
- 1735 Pine Ln
- 3865 Hermitage Dr
- 744 Count Pourtales Dr
- 1815 Pine Grove Ave
- 104 Marland Rd S
- 2002 Oak Way
- 2004 Oak Way
- 1803 Cheyenne Blvd
- 129 Mayhurst Ave Unit 129
- 1624 Cheyenne Blvd
- 2036 Ridgeway Ave
- 9 Broadmoor Ave
- 1515 W Cheyenne Rd
- 1038 Cheyenne Blvd
- 1735 Presidential Heights
- 810-816 Oxford Ln
- 423 Cheyenne Blvd
- 921 Green Star Dr
- 204 Beaver Ct
- 500-700 Cheyenne Blvd
- 5 Watch Hill Dr
- 4075 Autumn Heights Dr Unit F
- 47 Newport Cir
- 307 Cheyenne Blvd
- 107 W Cheyenne Rd
- 1535 S 8th St
- 640 Wycliffe Dr
- 846 San Bruno Place
- 890 Quail Lake Cir
- 965 London Green Way
- 4008 Westmeadow Dr
- 3893 Westmeadow Dr
- 4125 Pebble Ridge Cir

