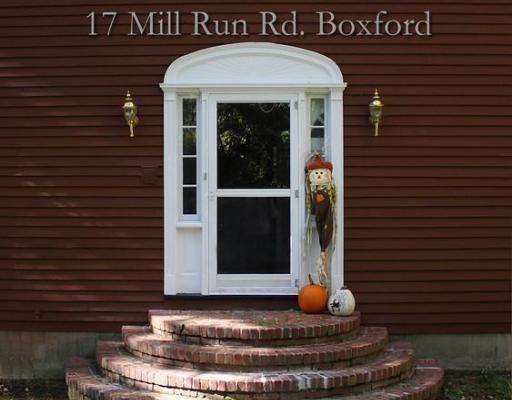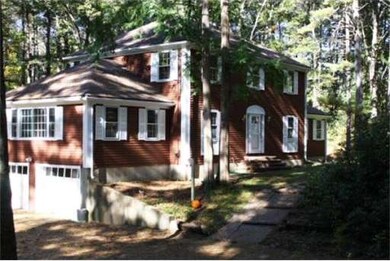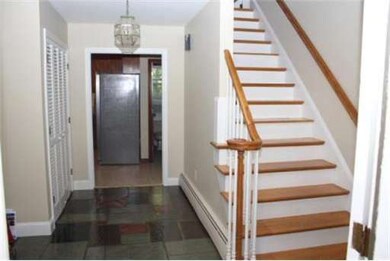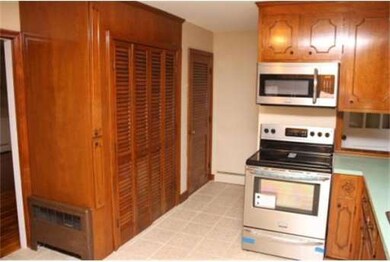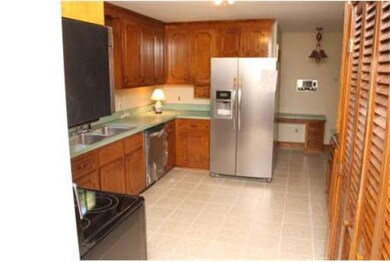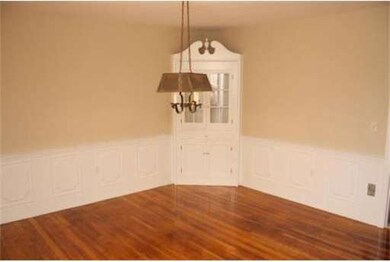
17 Mill Run Rd Boxford, MA 01921
About This Home
As of July 2019***PRICED TO SELL! Charming and spacious 4 B/R, 2.5 bath home. Kitchen newly applianced; cherry cabinets. Built in features throughout home add charm and provide ample storage space; Refinished hardwood and wide pine floors; Spacious entry foyer; Front to back L/R with oversized F/P opens onto screened porch overlooking private back yard; Fabulous brick walled F/P with stained beam gives "period" touch adding warmth and charm to spacious F/R; Beautiful wainscoting and built in hutch in D/R. Flexible floor plan with 2 F/R's offers potential for home office and playroom; F/R's with picture windows overlooking wooded lot; Master bath suite in Master B/R. Exterior recently stained; Interior freshly painted with "pottery barn colors". Private wooded lot abuts conservation property. Wooded views from every room! Oversized 2 car garage with ample space for snow blower, bicycles and/or lawnmower.
Last Agent to Sell the Property
Ella Gutowski
Keller Williams Realty Evolution License #454001062 Listed on: 10/08/2013
Last Buyer's Agent
Olga Bassa
Century 21 Seaport License #449592330

Home Details
Home Type
Single Family
Est. Annual Taxes
$12,340
Year Built
1963
Lot Details
0
Listing Details
- Lot Description: Wooded, Paved Drive, Easements
- Special Features: None
- Property Sub Type: Detached
- Year Built: 1963
Interior Features
- Has Basement: Yes
- Fireplaces: 2
- Primary Bathroom: Yes
- Number of Rooms: 9
- Amenities: Public Transportation, Swimming Pool, Park, Walk/Jog Trails, Conservation Area, Highway Access, House of Worship, Private School, Public School
- Electric: Fuses
- Energy: Storm Windows, Storm Doors
- Flooring: Tile, Vinyl, Concrete, Hardwood, Pine
- Insulation: Fiberglass
- Interior Amenities: Central Vacuum, Cable Available
- Basement: Full, Walk Out, Interior Access, Concrete Floor
- Bedroom 2: Second Floor, 9X12
- Bedroom 3: Second Floor, 11X11
- Bedroom 4: Second Floor, 9X16
- Bathroom #1: First Floor
- Bathroom #2: Second Floor
- Bathroom #3: Second Floor
- Kitchen: First Floor, 24X10
- Laundry Room: Basement
- Living Room: First Floor, 25X12
- Master Bedroom: Second Floor, 17X13
- Master Bedroom Description: Bathroom - Full, Closet, Flooring - Hardwood, Double Vanity
- Dining Room: First Floor, 13X13
- Family Room: First Floor, 20X15
Exterior Features
- Construction: Frame
- Exterior: Clapboard
- Exterior Features: Porch - Screened, Cabana, Gutters, Storage Shed, Screens
- Foundation: Poured Concrete, Irregular
Garage/Parking
- Garage Parking: Attached
- Garage Spaces: 2
- Parking: Off-Street, Paved Driveway
- Parking Spaces: 4
Utilities
- Heat Zones: 4
- Hot Water: Oil, Tank
- Utility Connections: for Electric Range, for Electric Dryer, Washer Hookup, Icemaker Connection
Condo/Co-op/Association
- HOA: No
Ownership History
Purchase Details
Home Financials for this Owner
Home Financials are based on the most recent Mortgage that was taken out on this home.Purchase Details
Home Financials for this Owner
Home Financials are based on the most recent Mortgage that was taken out on this home.Similar Home in Boxford, MA
Home Values in the Area
Average Home Value in this Area
Purchase History
| Date | Type | Sale Price | Title Company |
|---|---|---|---|
| Not Resolvable | $757,000 | -- | |
| Not Resolvable | $460,000 | -- |
Mortgage History
| Date | Status | Loan Amount | Loan Type |
|---|---|---|---|
| Open | $582,410 | Stand Alone Refi Refinance Of Original Loan | |
| Closed | $605,600 | New Conventional | |
| Previous Owner | $955,000 | Stand Alone Refi Refinance Of Original Loan | |
| Previous Owner | $100,000 | Credit Line Revolving | |
| Previous Owner | $368,000 | New Conventional |
Property History
| Date | Event | Price | Change | Sq Ft Price |
|---|---|---|---|---|
| 07/02/2019 07/02/19 | Sold | $747,000 | -0.4% | $275 / Sq Ft |
| 05/14/2019 05/14/19 | Pending | -- | -- | -- |
| 05/06/2019 05/06/19 | For Sale | $749,900 | +63.0% | $277 / Sq Ft |
| 12/31/2013 12/31/13 | Sold | $460,000 | 0.0% | $170 / Sq Ft |
| 12/13/2013 12/13/13 | Pending | -- | -- | -- |
| 11/18/2013 11/18/13 | Off Market | $460,000 | -- | -- |
| 10/17/2013 10/17/13 | Price Changed | $474,000 | -8.7% | $175 / Sq Ft |
| 10/04/2013 10/04/13 | For Sale | $519,000 | -- | $191 / Sq Ft |
Tax History Compared to Growth
Tax History
| Year | Tax Paid | Tax Assessment Tax Assessment Total Assessment is a certain percentage of the fair market value that is determined by local assessors to be the total taxable value of land and additions on the property. | Land | Improvement |
|---|---|---|---|---|
| 2025 | $12,340 | $917,500 | $419,900 | $497,600 |
| 2024 | $11,973 | $917,500 | $419,900 | $497,600 |
| 2023 | $11,220 | $810,700 | $375,100 | $435,600 |
| 2022 | $10,974 | $721,000 | $312,800 | $408,200 |
| 2021 | $10,472 | $654,100 | $284,500 | $369,600 |
| 2020 | $10,258 | $634,400 | $284,500 | $349,900 |
| 2019 | $8,407 | $516,400 | $270,800 | $245,600 |
| 2018 | $7,933 | $489,700 | $270,800 | $218,900 |
| 2017 | $7,798 | $478,100 | $258,000 | $220,100 |
| 2016 | $7,460 | $453,200 | $258,000 | $195,200 |
| 2015 | $7,096 | $443,800 | $258,000 | $185,800 |
Agents Affiliated with this Home
-
J
Seller's Agent in 2019
Javier Bedoya
Century 21 Mario Real Estate
-

Buyer's Agent in 2019
David Kres
Buyers Brokers Only, LLC
(978) 317-7685
41 Total Sales
-
E
Seller's Agent in 2013
Ella Gutowski
Keller Williams Realty Evolution
-
O
Buyer's Agent in 2013
Olga Bassa
Century 21 Seaport
Map
Source: MLS Property Information Network (MLS PIN)
MLS Number: 71594397
APN: BOXF-000032-000002-000010
- 3 Old Topsfield Rd
- 4 Crooked Pond Dr
- 49 Sheffield Rd
- 127 Depot Rd
- 34 Wildmeadow Rd
- 148 Ipswich Rd
- 5 Carolina Way
- 10 High Ridge Rd
- 111 Herrick Rd
- 239 Main St
- 3 Burning Bush Dr
- 219A Ipswich Rd
- 76 Parsonage Ln
- 252 Ipswich Rd
- 5 Fox Run Rd
- 851 Forest St
- 793 Forest St
- 283 Main St
- 88 Haverhill Rd
- 534 Ipswich Rd
