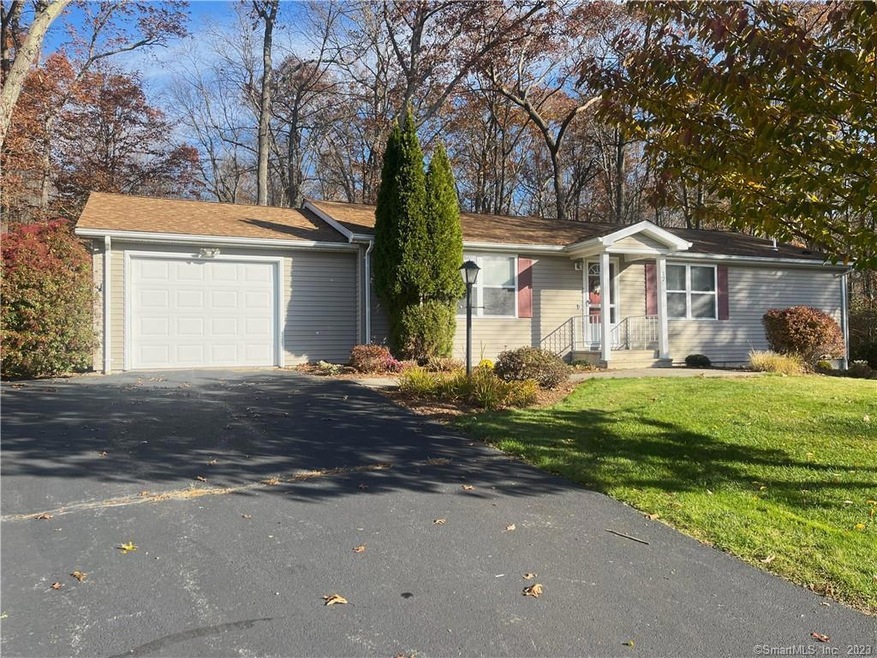
17 Mountain Laurel Ridge Uncasville, CT 06382
Oxoboxo River NeighborhoodHighlights
- Indoor Pool
- Deck
- Recreation Facilities
- Clubhouse
- Ranch Style House
- Enclosed Patio or Porch
About This Home
As of September 2024Wonderful unit in a quiet 55 and over community. Open accessible floorplan with great kitchen and sunroom. Home has 2 Large bedrooms and separate laundry room with lots of storage and a one car oversized garage. The primary bedroom has a walk-in closet, and a private full bath with double sinks. Step out your door and you will be just a few feet away from the communities private walking trails and woods. Newer heat pump and roof. This is a perfect home for one who is looking to live quietly but can still be social and active. The community offers many activities, and the use of the clubhouse, fitness room, heated pool complex with lift, library, designated RV/Boat storage, and even a special spot for the gardener! This is not just a home, it is a lifestyle! Cash or conventional only. Buyers must be approved by the complex and will be a condition of the offer. Home Buyers agent to verify all info. Property is on leased land. Purchase contract must have a minimum 5-6 weeks closing date from date of signing contract. Sale Subject to Probate Court Approval. There is a 25.00 non-refundable application fee. Current land lease for incoming residents in Hillcrest is $614.00/month. There is an optional maintenance plan in which their staff will do the mowing, 3 fertilizations a year, spring cleanup, fall clean up and snow removal from driveways and walkways. This is an additional $94.65.month.
Last Agent to Sell the Property
Carl Guild & Associates License #REB.0757798 Listed on: 11/15/2023
Home Details
Home Type
- Single Family
Est. Annual Taxes
- $3,034
Year Built
- Built in 1995
Lot Details
- Level Lot
- Property is zoned R40
HOA Fees
- $614 Monthly HOA Fees
Home Design
- Ranch Style House
- Concrete Foundation
- Slab Foundation
- Asphalt Shingled Roof
- Vinyl Siding
Interior Spaces
- 1,222 Sq Ft Home
- Attic or Crawl Hatchway Insulated
Kitchen
- Electric Range
- Dishwasher
Bedrooms and Bathrooms
- 2 Bedrooms
- 2 Full Bathrooms
Laundry
- Laundry Room
- Laundry on main level
- Electric Dryer
- Washer
Parking
- 1 Car Garage
- Parking Deck
- Automatic Garage Door Opener
- Driveway
Accessible Home Design
- Accessible Bathroom
Pool
- Indoor Pool
- Outdoor Pool
Outdoor Features
- Deck
- Enclosed Patio or Porch
Utilities
- Central Air
- Heat Pump System
- Underground Utilities
- Cable TV Available
Listing and Financial Details
- Assessor Parcel Number 2432194
Community Details
Overview
- Association fees include club house, grounds maintenance, trash pickup, property management, pool service, road maintenance
- Hillcrest Subdivision
- Property managed by Sun Mgmt Hillcrest
Amenities
- Clubhouse
Recreation
- Recreation Facilities
- Community Indoor Pool
Similar Home in Uncasville, CT
Home Values in the Area
Average Home Value in this Area
Property History
| Date | Event | Price | Change | Sq Ft Price |
|---|---|---|---|---|
| 09/04/2024 09/04/24 | Sold | $230,000 | +2.3% | $188 / Sq Ft |
| 08/31/2024 08/31/24 | Pending | -- | -- | -- |
| 06/14/2024 06/14/24 | For Sale | $224,900 | +13.0% | $184 / Sq Ft |
| 12/28/2023 12/28/23 | Sold | $199,000 | 0.0% | $163 / Sq Ft |
| 12/20/2023 12/20/23 | Pending | -- | -- | -- |
| 11/18/2023 11/18/23 | For Sale | $199,000 | -- | $163 / Sq Ft |
Tax History Compared to Growth
Tax History
| Year | Tax Paid | Tax Assessment Tax Assessment Total Assessment is a certain percentage of the fair market value that is determined by local assessors to be the total taxable value of land and additions on the property. | Land | Improvement |
|---|---|---|---|---|
| 2025 | $3,120 | $108,080 | $0 | $108,080 |
| 2024 | $3,001 | $108,080 | $0 | $108,080 |
| 2023 | $3,034 | $109,270 | $0 | $109,270 |
| 2022 | $2,919 | $109,270 | $0 | $109,270 |
| 2021 | $2,811 | $88,550 | $0 | $88,550 |
| 2020 | $2,867 | $88,550 | $0 | $88,550 |
| 2019 | $2,856 | $87,850 | $0 | $87,850 |
| 2018 | $2,787 | $87,850 | $0 | $87,850 |
| 2017 | $2,785 | $87,850 | $0 | $87,850 |
| 2016 | $2,929 | $95,690 | $0 | $95,690 |
| 2015 | $2,929 | $95,690 | $0 | $95,690 |
| 2014 | $2,810 | $95,690 | $0 | $95,690 |
Agents Affiliated with this Home
-
Erin Pepas

Seller's Agent in 2024
Erin Pepas
RE/MAX
(860) 961-3996
3 in this area
93 Total Sales
-
Nicole Solon

Buyer's Agent in 2024
Nicole Solon
RE/MAX
(860) 334-3544
2 in this area
51 Total Sales
-
Jack Faski

Seller's Agent in 2023
Jack Faski
Carl Guild & Associates
(860) 214-1147
1 in this area
77 Total Sales
-
Matthew Faski

Seller Co-Listing Agent in 2023
Matthew Faski
Carl Guild & Associates
(860) 334-7188
1 in this area
49 Total Sales
Map
Source: SmartMLS
MLS Number: 170608947
APN: MONT-000016-000030-000018
- 2 Mountain Laurel Ridge
- 5 Mountain Laurel Ridge
- 19 Wyndwood Rd
- 91 Gay Hill Rd
- 31 Looking Glass Cir
- 0 Monahan Dr
- 57 Roselund Hill Rd
- 21 Willow Dr
- 505 Old Colchester Rd
- 320 Maple Ave
- 60 Hammel Ln
- 38 Dubois Rd
- 195 Route 163
- 331 Route 163
- 245 Norwich New London Turnpike Unit 21
- 245 Norwich New London Turnpike Unit 22
- 245 Norwich New London Turnpike Unit 19
- 245 Norwich New London Turnpike Unit 17
- 197 Norwich-New London Turnpike
- 41 Cottonwood Ln
