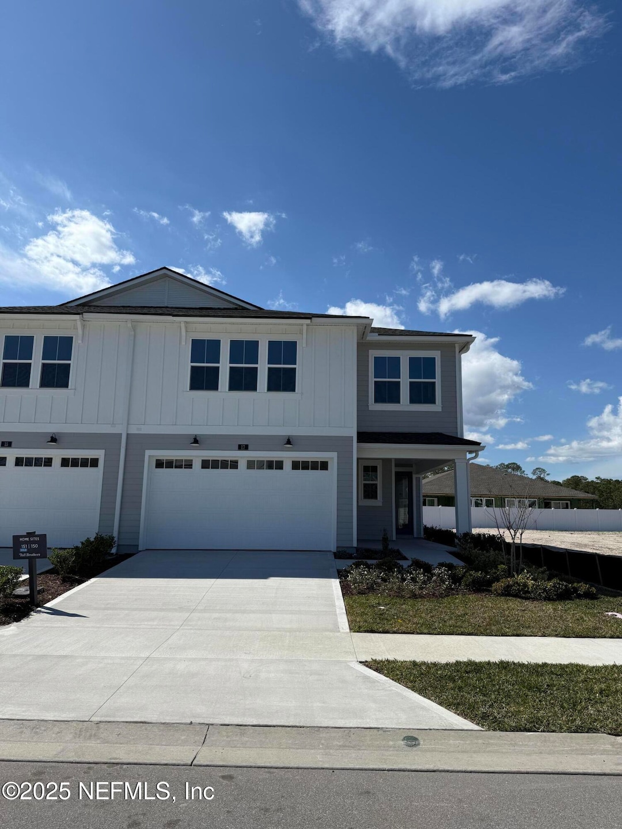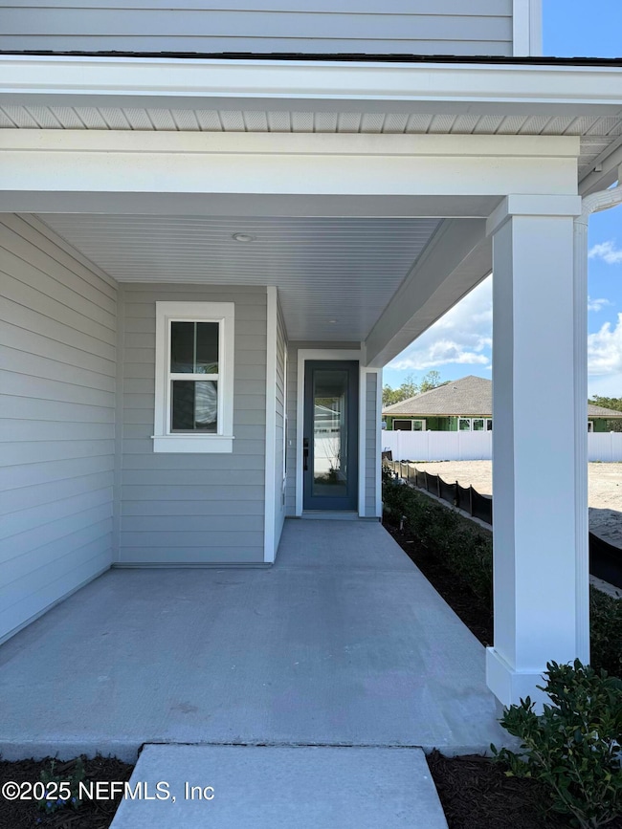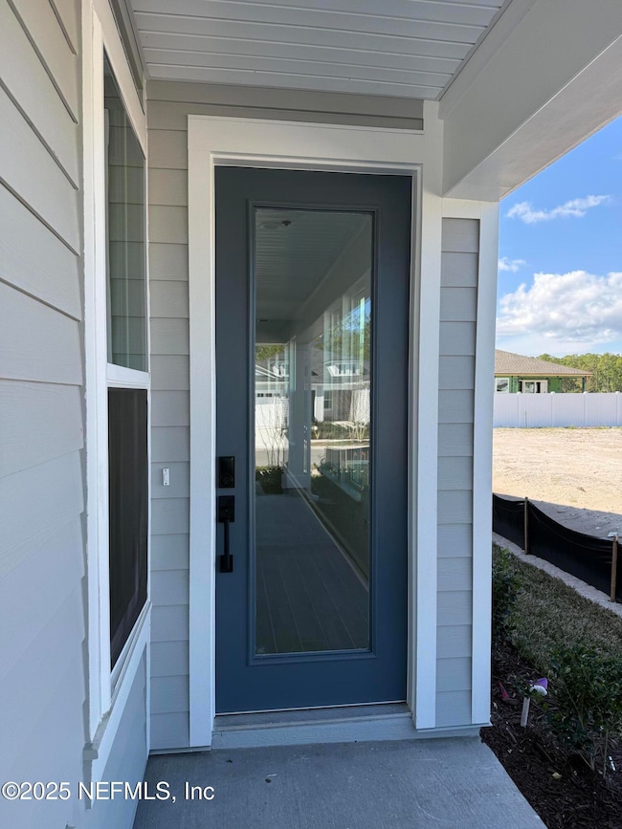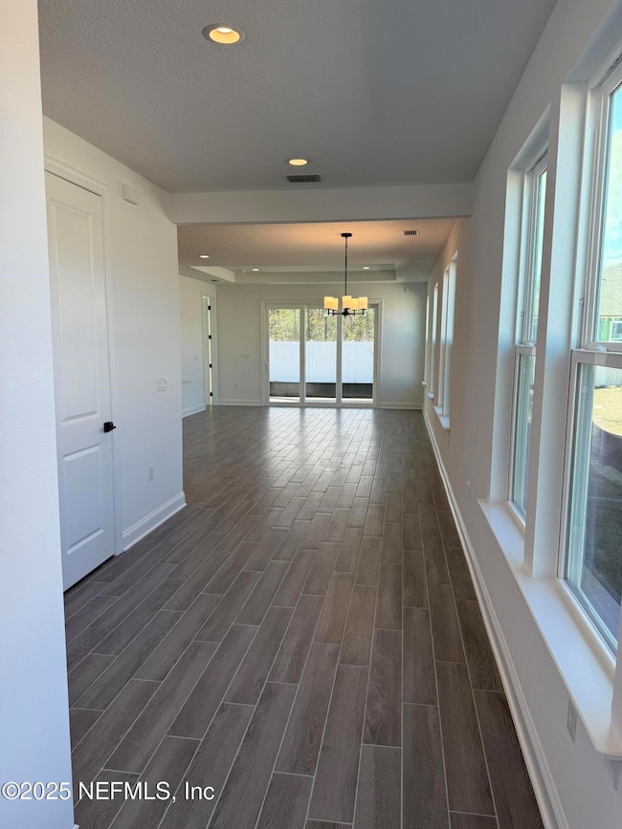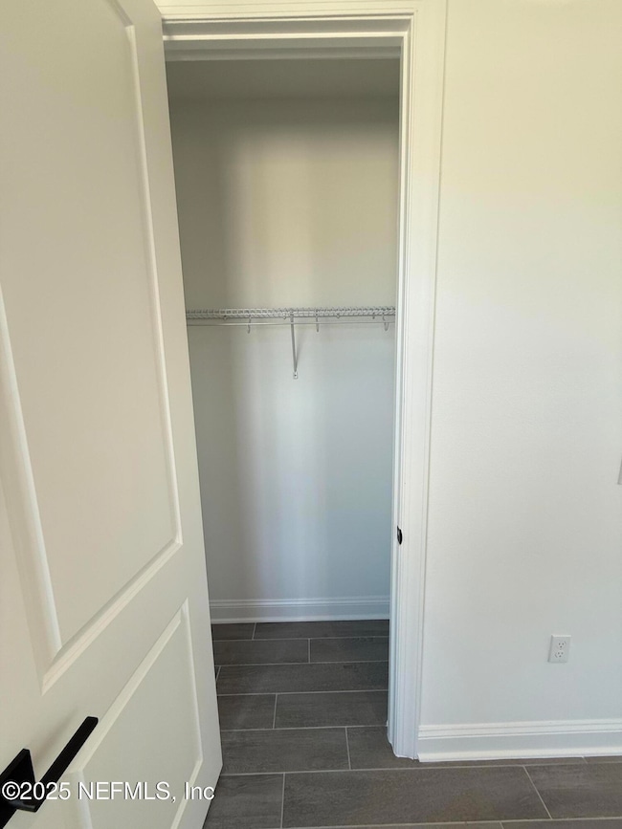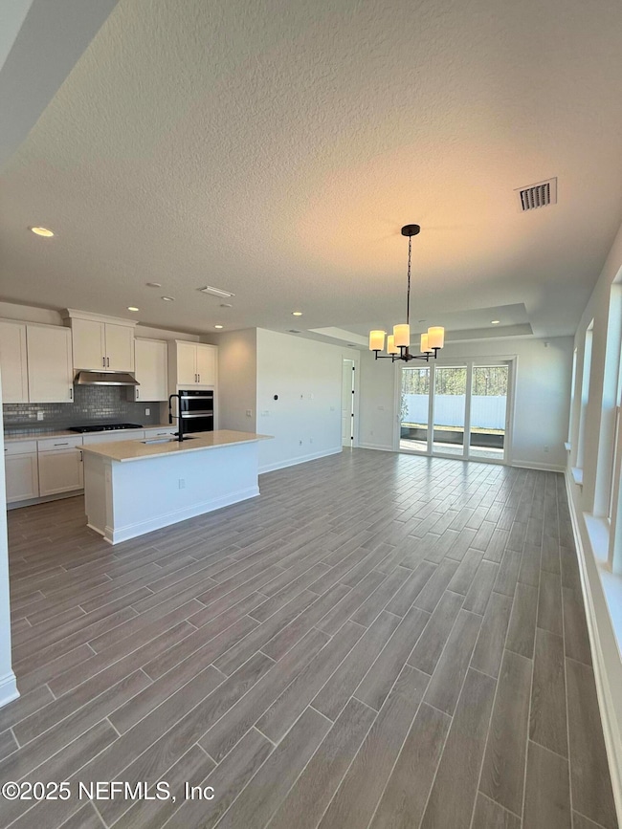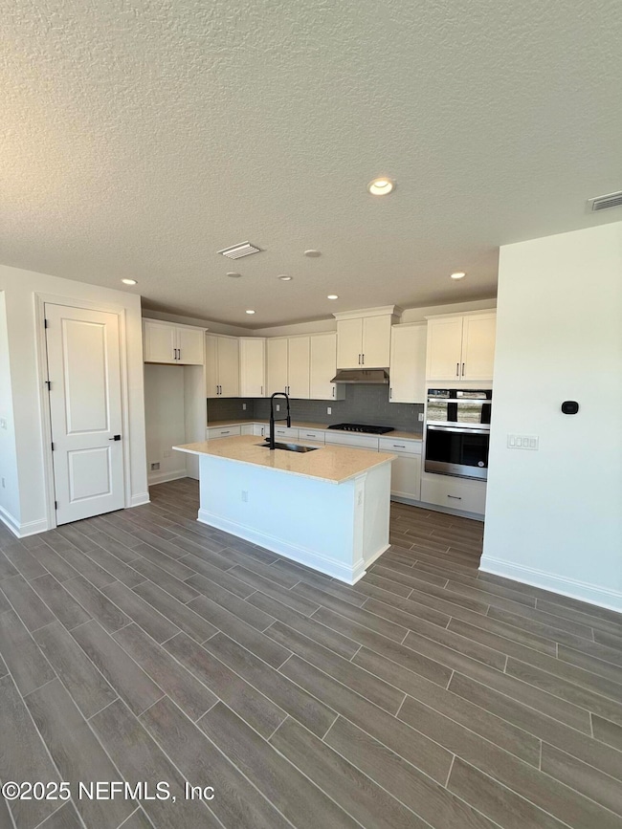
17 Mulberry Rd Palm Coast, FL 32164
Estimated payment $2,773/month
Highlights
- Under Construction
- Open Floorplan
- Jogging Path
- Gated Community
- Contemporary Architecture
- Rear Porch
About This Home
From the moment you enter, you'll experience the thoughtfully designed first level, which features all of your primary living spaces for ultimate ease and comfort. As you move upstairs, a private retreat awaits, offering a spacious bedroom, bath, and loft—an ideal space for guests, a dedicated home office, or an extra living area that adapts to your needs. This versatile second floor is perfect for creating your own sanctuary or for welcoming visitors with total privacy. Throughout the home, you'll love the beautiful wood-like tile flooring, providing a sophisticated and low-maintenance foundation that is ready to be personalized with your own unique style. Designed with outdoor living in mind, this villa features a covered and screened lanai, expanded pavers, and a privacy wall—creating a tranquil, serene space for you to enjoy. With lawn care and exterior landscaping taken care of, your summer becomes a peaceful retreat, allowing you to relax and enjoy the beauty of each moment.
Listing Agent
JACKSONVILLE TBI REALTY, LLC License #3585815 Listed on: 02/16/2025
Townhouse Details
Home Type
- Townhome
Est. Annual Taxes
- $1,514
Year Built
- Built in 2024 | Under Construction
Lot Details
- 4,792 Sq Ft Lot
- Property fronts a private road
- Front and Back Yard Sprinklers
HOA Fees
- $189 Monthly HOA Fees
Parking
- 2 Car Garage
Home Design
- Contemporary Architecture
- Wood Frame Construction
- Shingle Roof
- Siding
Interior Spaces
- 2,129 Sq Ft Home
- 2-Story Property
- Open Floorplan
- Built-In Features
- Entrance Foyer
Kitchen
- Electric Oven
- Gas Cooktop
- Microwave
- Dishwasher
- Kitchen Island
- Disposal
Flooring
- Carpet
- Tile
Bedrooms and Bathrooms
- 3 Bedrooms
- Split Bedroom Floorplan
- Walk-In Closet
- 3 Full Bathrooms
- Shower Only
Laundry
- Laundry on lower level
- Sink Near Laundry
- Washer and Gas Dryer Hookup
Home Security
- Security Gate
- Smart Home
- Smart Thermostat
Outdoor Features
- Patio
- Rear Porch
Utilities
- Central Heating and Cooling System
- Natural Gas Connected
- Tankless Water Heater
Listing and Financial Details
- Assessor Parcel Number 0612315180000001500
Community Details
Overview
- Association fees include ground maintenance
- Retreat At Town Center Subdivision
- On-Site Maintenance
Recreation
- Jogging Path
Security
- Gated Community
- Fire and Smoke Detector
- Firewall
Map
Home Values in the Area
Average Home Value in this Area
Tax History
| Year | Tax Paid | Tax Assessment Tax Assessment Total Assessment is a certain percentage of the fair market value that is determined by local assessors to be the total taxable value of land and additions on the property. | Land | Improvement |
|---|---|---|---|---|
| 2024 | -- | $47,500 | $47,500 | -- |
Property History
| Date | Event | Price | Change | Sq Ft Price |
|---|---|---|---|---|
| 07/01/2025 07/01/25 | For Sale | $449,000 | -- | $211 / Sq Ft |
Similar Homes in Palm Coast, FL
Source: realMLS (Northeast Florida Multiple Listing Service)
MLS Number: 2070682
APN: 06-12-31-5180-00000-1500
- 16 Mulberry Rd
- 18 Mulberry Rd
- 12 Mulberry Rd
- 24 Mulberry Rd
- 6 Mulberry Rd
- 5 Wimbledon Way
- 10 Huxley Ave
- 34 Mulberry Rd
- 11 Wimbledon Way
- 38 Mulberry Rd
- 18 Mahogany Way
- 15 Wimbledon Way
- 20 Mahogany Way
- 24 Mahogany Way
- Woodlawn Elite Plan at Retreat at Town Center - Villa Collection
- Oceana Plan at Retreat at Town Center - Reef Collection
- Seamark Plan at Retreat at Town Center - Reef Collection
- Pompano Plan at Retreat at Town Center - Reef Collection
- Woodlawn Plan at Retreat at Town Center - Villa Collection
- Sailor Plan at Retreat at Town Center - Reef Collection
- 101 Haven
- 10 Emerald Ln
- 7 Eagle Harbor Trail
- 24 Emmons Ln
- 9 Emmons Ln Unit B
- 470 Bulldog Dr
- 23 Empress Ln Unit B
- 37 Eagle Harbor Trail
- 229 Hawthorn Ave
- 10 E Bourne Ln
- 24 E Diamond Dr
- 11 Post Oak Ln
- 13 Post Tree Ln
- 8 Ryecrest Ln
- 44 Post View Dr
- 13 Elder Dr
- 13 Elder Dr Unit ID1261619P
- 42 Poplar Dr
- 1465 Central Terrace
- 31 Eton Ln Unit B
