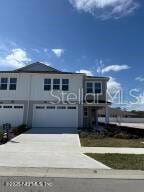17 Mulberry Rd Palm Coast, FL 32164
Estimated payment $2,960/month
Highlights
- New Construction
- Main Floor Primary Bedroom
- Great Room
- Open Floorplan
- High Ceiling
- 2 Car Attached Garage
About This Home
From the moment you enter, you'll experience the thoughtfully designed first level, which features all of your primary living spaces for ultimate ease and comfort. As you move upstairs, a private retreat awaits, offering a spacious bedroom, bath, and loft—an ideal space for guests, a dedicated home office, or an extra living area that adapts to your needs. This versatile second floor is perfect for creating your own sanctuary or for welcoming visitors with total privacy. Throughout the home, you'll love the beautiful wood-like tile flooring, providing a sophisticated and low-maintenance foundation that is ready to be personalized with your own unique style. Designed with outdoor living in mind, this villa features a covered and screened lanai, expanded pavers, and a privacy wall—creating a tranquil, serene space for you to enjoy. With lawn care and exterior landscaping taken care of, your summer becomes a peaceful retreat, allowing you to relax and enjoy the beauty of each moment.
Listing Agent
JACKSONVILLE TBI REALTY LLC Brokerage Phone: 904-217-3852 License #3489318 Listed on: 09/09/2025

Townhouse Details
Home Type
- Townhome
Est. Annual Taxes
- $8,043
Year Built
- Built in 2024 | New Construction
Lot Details
- 4,940 Sq Ft Lot
- East Facing Home
- Irrigation Equipment
HOA Fees
- $189 Monthly HOA Fees
Parking
- 2 Car Attached Garage
Home Design
- Half Duplex
- Bi-Level Home
- Slab Foundation
- Frame Construction
- Shingle Roof
Interior Spaces
- 2,129 Sq Ft Home
- Open Floorplan
- Tray Ceiling
- High Ceiling
- Sliding Doors
- Great Room
- Family Room Off Kitchen
- Combination Dining and Living Room
- Tile Flooring
- In Wall Pest System
Kitchen
- Convection Oven
- Cooktop with Range Hood
- Microwave
- Dishwasher
- Disposal
Bedrooms and Bathrooms
- 3 Bedrooms
- Primary Bedroom on Main
- 3 Full Bathrooms
Laundry
- Laundry Room
- Dryer
Outdoor Features
- Rain Gutters
Utilities
- Central Air
- Heating System Uses Natural Gas
- Thermostat
- Natural Gas Connected
- Tankless Water Heater
- Fiber Optics Available
Listing and Financial Details
- Home warranty included in the sale of the property
- Tax Lot 150
- Assessor Parcel Number 0612315180000001500
- $644 per year additional tax assessments
Community Details
Overview
- Toll Brothers Association
- Retreat At Town Center Subdivision
Pet Policy
- Pets Allowed
Map
Home Values in the Area
Average Home Value in this Area
Tax History
| Year | Tax Paid | Tax Assessment Tax Assessment Total Assessment is a certain percentage of the fair market value that is determined by local assessors to be the total taxable value of land and additions on the property. | Land | Improvement |
|---|---|---|---|---|
| 2024 | -- | $47,500 | $47,500 | -- |
Property History
| Date | Event | Price | List to Sale | Price per Sq Ft |
|---|---|---|---|---|
| 11/17/2025 11/17/25 | Price Changed | $399,000 | -9.1% | $187 / Sq Ft |
| 08/27/2025 08/27/25 | Price Changed | $439,000 | -2.2% | $206 / Sq Ft |
| 07/01/2025 07/01/25 | For Sale | $449,000 | -- | $211 / Sq Ft |
Source: Stellar MLS
MLS Number: FC312616
APN: 06-12-31-5180-00000-1500
- 101 Haven
- 10 Emerald Ln
- 13 Poinfield Place
- 4 Poindexter Ln
- 470 Bulldog Dr
- 21 Spring St
- 12 Point of Woods Dr
- 84 Ryecliffe Dr
- 31 Secretary Trail Unit A
- 12 Post Oak Ln
- 5 Point Pleasant Dr
- 13 Post Tree Ln
- 8 Eastland Ln
- 21 Eastgate Ln
- 7 Post Ln
- 23 Ryecliffe Dr
- 8 Ryecrest Ln
- 44 Post View Dr
- 13 Elder Dr
- 13 Elder Dr Unit ID1261619P
