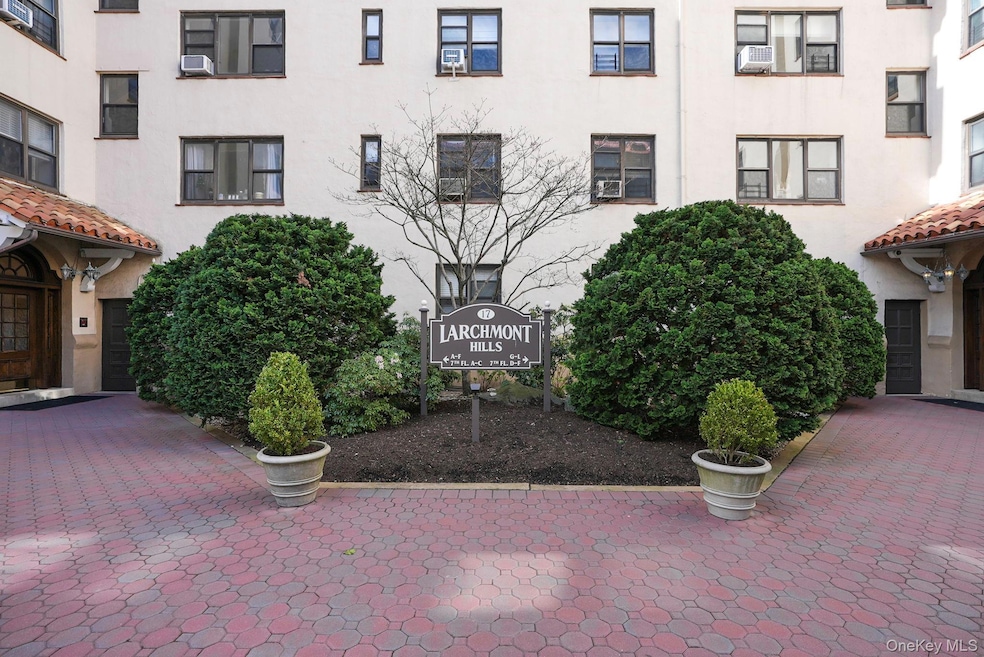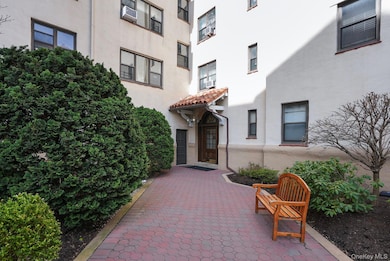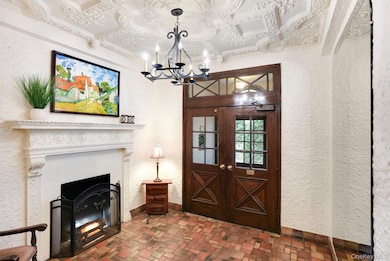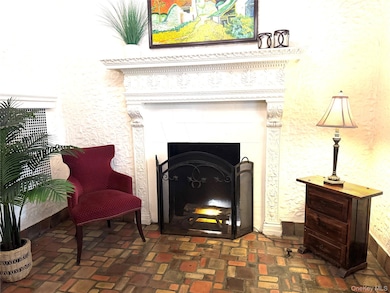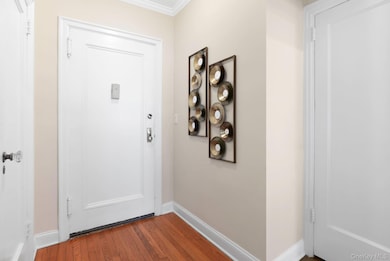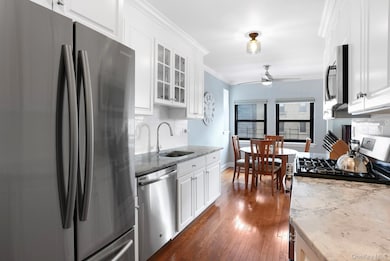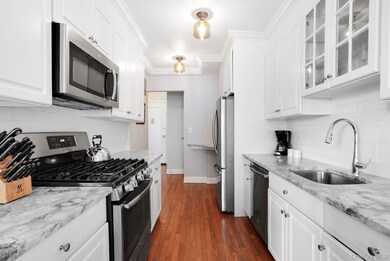Larchmont Hills 17 N Chatsworth Ave Unit 4L Floor 4 Larchmont, NY 10538
Estimated payment $3,104/month
Highlights
- Wood Flooring
- 3-minute walk to Larchmont Station
- Eat-In Galley Kitchen
- Mamaroneck High School Rated A+
- Stainless Steel Appliances
- 4-minute walk to Memorial Park
About This Home
Tastefully renovated two-bedroom in coveted pre-war building, is in turn-key condition with sun-filled, tree-top views of surrounding architecture and park and mere steps from Larchmont Village & train. This home perfectly combines renovation with classic details, like a wood-burning fireplace, a rare luxury in an apartment! Features include an updated & bright kitchen, with granite counters, lots of cabinets, stainless steel appliances and plenty of room for dining, a large living room with space for dining or home office, two bedrooms off of the courtyard, and ample closet space throughout, including two in the foyer, one of which is a large cedar. Perfect for commuters or anyone who enjoys Larchmont's nearby parks, plentiful restaurants and shops.
Listing Agent
Houlihan Lawrence Inc. Brokerage Phone: 914-833-0420 License #30NE1156370 Listed on: 09/08/2025

Property Details
Home Type
- Co-Op
Year Built
- Built in 1926
Lot Details
- Two or More Common Walls
Home Design
- Entry on the 4th floor
- Stucco
Interior Spaces
- 1,085 Sq Ft Home
- Wood Burning Fireplace
- Entrance Foyer
- Living Room with Fireplace
- Basement
- Laundry in Basement
Kitchen
- Eat-In Galley Kitchen
- Gas Range
- Microwave
- Dishwasher
- Stainless Steel Appliances
Flooring
- Wood
- Tile
Bedrooms and Bathrooms
- 2 Bedrooms
- 1 Full Bathroom
Parking
- On-Street Parking
- Parking Lot
Schools
- Murray Avenue Elementary School
- Hommocks Middle School
- Mamaroneck High School
Utilities
- Cooling System Mounted To A Wall/Window
- Hot Water Heating System
Community Details
Pet Policy
- No Dogs Allowed
Additional Features
- Laundry Facilities
- 7-Story Property
Map
About Larchmont Hills
Home Values in the Area
Average Home Value in this Area
Property History
| Date | Event | Price | List to Sale | Price per Sq Ft | Prior Sale |
|---|---|---|---|---|---|
| 09/26/2025 09/26/25 | Pending | -- | -- | -- | |
| 09/08/2025 09/08/25 | For Sale | $495,000 | +15.1% | $456 / Sq Ft | |
| 12/09/2024 12/09/24 | Off Market | $430,000 | -- | -- | |
| 01/31/2017 01/31/17 | Sold | $430,000 | +7.8% | $391 / Sq Ft | View Prior Sale |
| 11/21/2016 11/21/16 | Pending | -- | -- | -- | |
| 11/08/2016 11/08/16 | For Sale | $399,000 | -- | $363 / Sq Ft |
Source: OneKey® MLS
MLS Number: 908228
APN: 553289 1-33-662
- 17 N Chatsworth Ave Unit 6HI
- 17 N Chatsworth Ave Unit 2DE
- 17 N Chatsworth Ave Unit 1H
- 17 N Chatsworth Ave Unit 6KL
- 14 N Chatsworth Ave Unit 1A
- 1 Washington Square Unit 1D
- 21 N Chatsworth Ave Unit 4N
- 21 N Chatsworth Ave Unit 4F
- 16 N Chatsworth Ave Unit 603
- 16 N Chatsworth Ave Unit 214
- 16 N Chatsworth Ave Unit 45
- 6 West Ave Unit 1-F
- 10 Byron Place Unit 517
- 10 Byron Place Unit 604
- 10 Byron Place Unit 607
- 10 Byron Place Unit PH803
- 10 Byron Place Unit 204
- 2 Rochelle Rd
- 36 & 40 Dogwood Ln
- 1815 Palmer Ave Unit 1R
