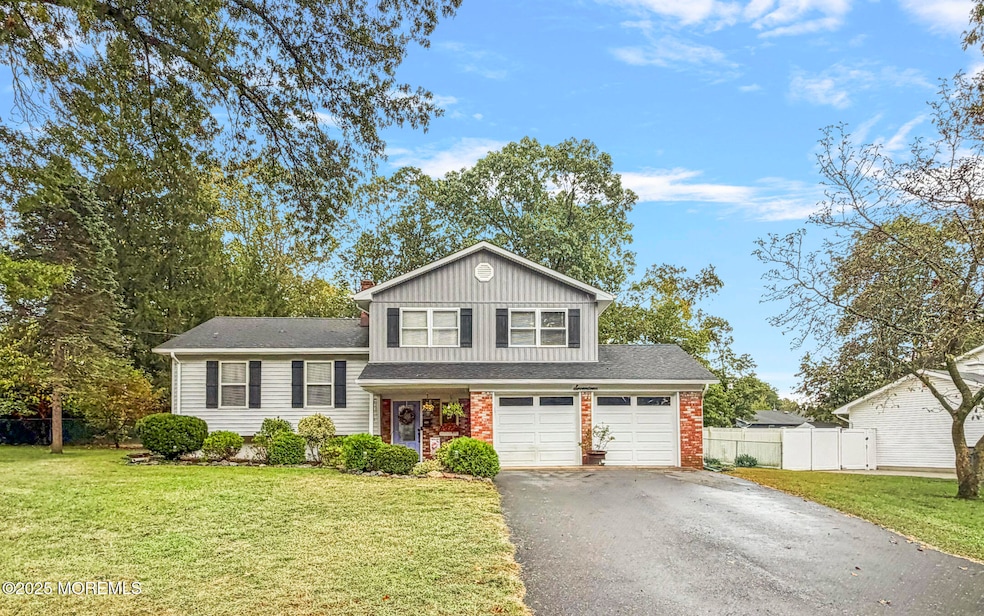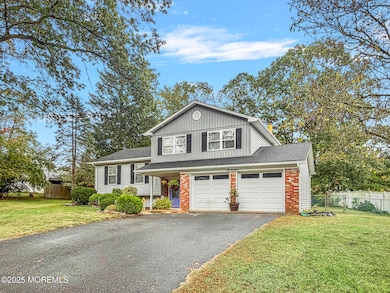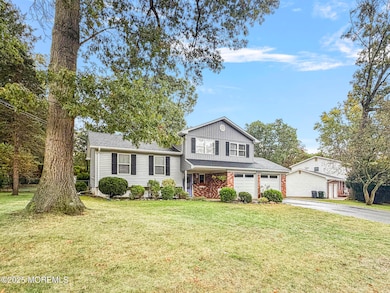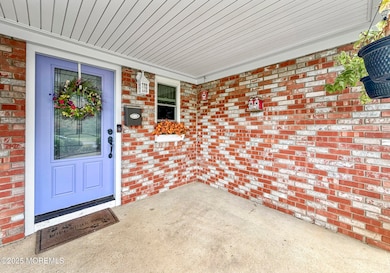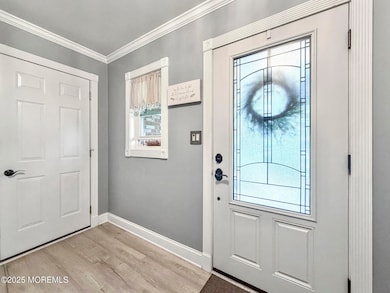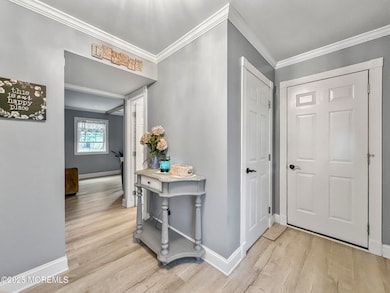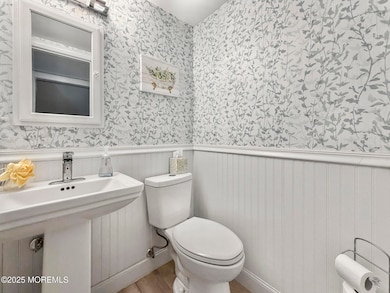17 N Longview Rd Howell, NJ 07731
Candlewood NeighborhoodEstimated payment $4,127/month
Highlights
- Backs to Trees or Woods
- Wood Flooring
- No HOA
- Howell High School Rated A-
- Attic
- 2 Car Direct Access Garage
About This Home
This lovely, split level home with 3 beds 1.5 Ba. is located in the desirable Candlewood section of Howell. Light filled, open concept kitchen and dining room features tons of natural light due a full wall of windows and skylight in the kitchen plus updated cabinetry to the ceiling, stainless steel appliances and peninsula seating. The living room is adjacent with hardwood flooring that flows upstairs into the 3 bedrooms. The entry level has a family room with wood burning fireplace and access to brick patio and flat level parklike yard which offers lots of privacy. This home is close to everything - A must see.
Home Details
Home Type
- Single Family
Est. Annual Taxes
- $9,679
Year Built
- Built in 1965
Lot Details
- 0.43 Acre Lot
- Lot Dimensions are 128 x 145
- Fenced
- Backs to Trees or Woods
Parking
- 2 Car Direct Access Garage
- Double-Wide Driveway
Home Design
- Split Level Home
- Brick Veneer
- Shingle Roof
- Vinyl Siding
Interior Spaces
- 1,569 Sq Ft Home
- 3-Story Property
- Ceiling Fan
- Skylights
- Recessed Lighting
- Light Fixtures
- Wood Burning Fireplace
- Bay Window
- French Doors
- Sunken Living Room
- Partially Finished Basement
- Partial Basement
- Attic
Kitchen
- Eat-In Kitchen
- Breakfast Bar
- Gas Cooktop
- Stove
- Microwave
Flooring
- Wood
- Wall to Wall Carpet
- Ceramic Tile
Bedrooms and Bathrooms
- 3 Bedrooms
- Dual Vanity Sinks in Primary Bathroom
Laundry
- Dryer
- Washer
Outdoor Features
- Patio
- Exterior Lighting
Schools
- Taunton Elementary School
- Howell Middle School
- Howell High School
Utilities
- Forced Air Heating and Cooling System
- Natural Gas Water Heater
Community Details
- No Home Owners Association
- Candlewood Subdivision, Split Level Floorplan
Listing and Financial Details
- Assessor Parcel Number 21-00035-28-00003
Map
Home Values in the Area
Average Home Value in this Area
Tax History
| Year | Tax Paid | Tax Assessment Tax Assessment Total Assessment is a certain percentage of the fair market value that is determined by local assessors to be the total taxable value of land and additions on the property. | Land | Improvement |
|---|---|---|---|---|
| 2025 | $9,679 | $593,300 | $378,000 | $215,300 |
| 2024 | $8,644 | $544,400 | $333,000 | $211,400 |
Property History
| Date | Event | Price | List to Sale | Price per Sq Ft | Prior Sale |
|---|---|---|---|---|---|
| 12/17/2025 12/17/25 | Pending | -- | -- | -- | |
| 11/23/2025 11/23/25 | Price Changed | $635,000 | -3.8% | $405 / Sq Ft | |
| 10/15/2025 10/15/25 | For Sale | $659,999 | +94.1% | $421 / Sq Ft | |
| 04/09/2020 04/09/20 | Sold | $340,000 | -- | $217 / Sq Ft | View Prior Sale |
| 01/31/2020 01/31/20 | Pending | -- | -- | -- |
Purchase History
| Date | Type | Sale Price | Title Company |
|---|---|---|---|
| Deed | $340,000 | Group 21 Title Agency Llc |
Mortgage History
| Date | Status | Loan Amount | Loan Type |
|---|---|---|---|
| Open | $333,841 | FHA |
Source: MOREMLS (Monmouth Ocean Regional REALTORS®)
MLS Number: 22531144
APN: 21-00035-28-00003
- 24 Friendship Rd
- 21 Meadowbrook Dr
- 30 Forrest Hill Dr
- 53 Hilltop Rd
- 16 Finch Rd
- 409 Aldrich Rd
- 215 Sunset Ln
- 13 Alec Dr
- 4 Coral Dr
- 8 Coral Dr
- 26 Westbrook Rd
- 7 Cardinal Ln
- 459 Shady Ln
- RT 9 Rustic Dr
- 10 Pepperridge Rd
- 3 Timberline Dr
- 6 Robin Rd Unit 1000
- 100 Solomon St
- 17 Cannon Ball Dr
- 28 Salem Hill Rd
